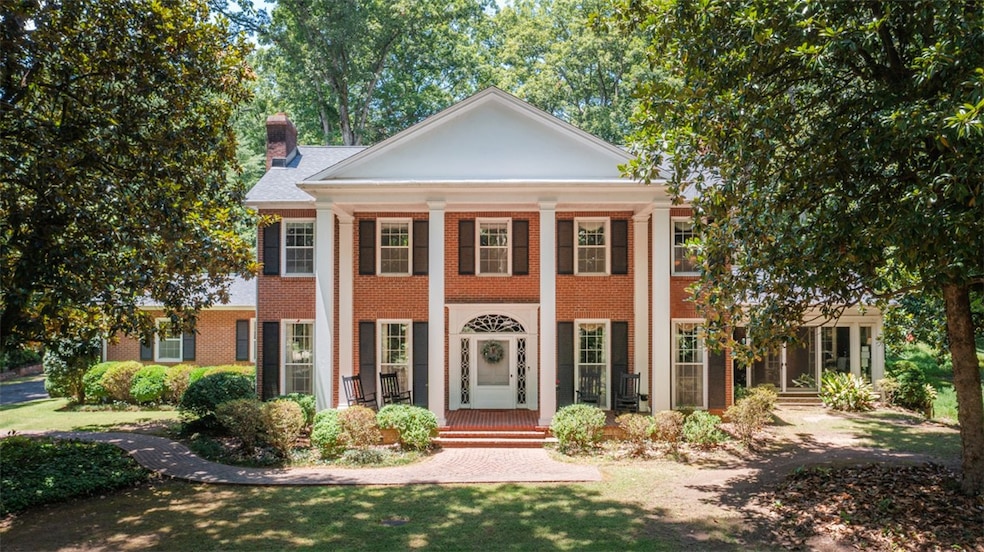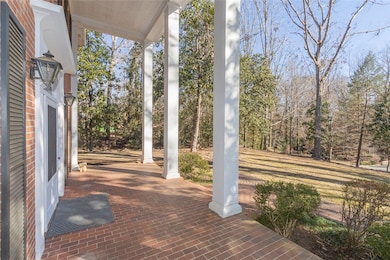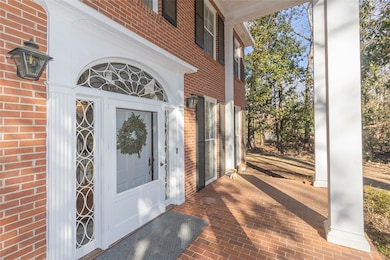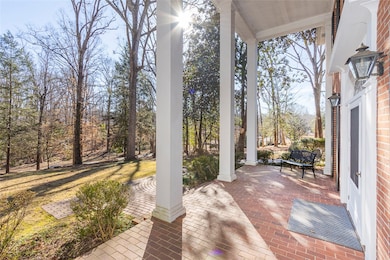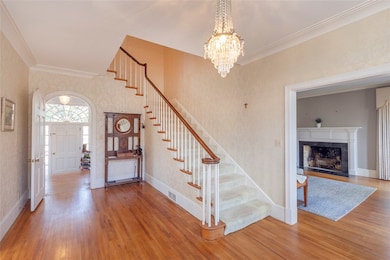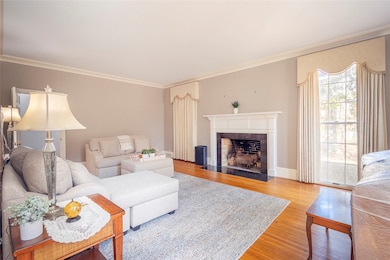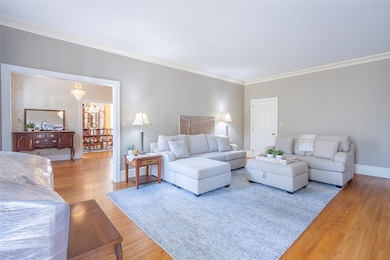
113 Laurel Ln Belton, SC 29627
Highlights
- In Ground Pool
- Multiple Fireplaces
- Wood Flooring
- 2.48 Acre Lot
- Traditional Architecture
- Main Floor Bedroom
About This Home
As of June 2025Southern Charm in the heart of Belton. This stunning brick colonial home offers over 4,000 sq. ft. of elegance and comfort and is situated on a spacious 2.5 acres. The home features a spacious foyer, formal living room, formal dining room, an inviting den, a year-round sunroom, and a recently updated kitchen with a walk-in pantry and quartz countertops. The property offers three bedrooms, including the primary suite, on the upper level and a spacious guest bedroom with its own bathroom on the main level. The large basement area provides a great storage option. Some features that will draw your attention are the spacious size of all rooms, high ceilings, two fireplaces, beautiful trim, and original hardwood floors. The spare bedroom on the main level has a glassed-in porch, which creates a private sunroom in front of the home. The outdoor amenities are perfect for hobbies and entertainment, featuring an inground saltwater pool with a recently replaced pump, a tennis/sports court, a fire pit with a patio, and a greenhouse. A new 50-year shingle roof was installed in 2021 for all three structures on the property. The property combines two lots offering a drive-through option with two road frontages. Convenient location off Brown Ave, close to shopping and schools. With an easy 30-minute commute to downtown Anderson or Greenville, this home offers serenity and accessibility.
Last Agent to Sell the Property
Western Upstate Keller William Brokerage Phone: (864) 314-9346 License #5951 Listed on: 03/17/2025

Home Details
Home Type
- Single Family
Est. Annual Taxes
- $4,276
Year Built
- Built in 1953
Lot Details
- 2.48 Acre Lot
- Level Lot
- Landscaped with Trees
Parking
- 2 Car Detached Garage
- Driveway
Home Design
- Traditional Architecture
- Brick Exterior Construction
Interior Spaces
- 4,803 Sq Ft Home
- 2-Story Property
- Bookcases
- Smooth Ceilings
- Multiple Fireplaces
- Gas Log Fireplace
- Insulated Windows
- Separate Formal Living Room
- Dining Room
- Home Office
- Workshop
- Sun or Florida Room
- Pull Down Stairs to Attic
- Laundry Room
- Unfinished Basement
Kitchen
- Breakfast Room
- Dishwasher
- Wine Cooler
- Quartz Countertops
- Disposal
Flooring
- Wood
- Ceramic Tile
Bedrooms and Bathrooms
- 4 Bedrooms
- Main Floor Bedroom
- Primary bedroom located on second floor
- Walk-In Closet
- Bathroom on Main Level
- Separate Shower
Outdoor Features
- In Ground Pool
- Patio
- Front Porch
Location
- City Lot
Schools
- Belton Elementary School
- Belton Middle School
- Bel-Hon Pth Hig High School
Utilities
- Cooling Available
- Multiple Heating Units
- Forced Air Heating System
- Heating System Uses Natural Gas
- Underground Utilities
- Cable TV Available
Community Details
- No Home Owners Association
- Rice Woods Subdivision
Listing and Financial Details
- Tax Lot 3+14,15*
- Assessor Parcel Number 226-18-02-004
Ownership History
Purchase Details
Home Financials for this Owner
Home Financials are based on the most recent Mortgage that was taken out on this home.Purchase Details
Home Financials for this Owner
Home Financials are based on the most recent Mortgage that was taken out on this home.Purchase Details
Home Financials for this Owner
Home Financials are based on the most recent Mortgage that was taken out on this home.Similar Homes in Belton, SC
Home Values in the Area
Average Home Value in this Area
Purchase History
| Date | Type | Sale Price | Title Company |
|---|---|---|---|
| Warranty Deed | $687,500 | None Listed On Document | |
| Warranty Deed | $687,500 | None Listed On Document | |
| Deed | $680,000 | None Listed On Document | |
| Warranty Deed | $390,000 | None Available |
Mortgage History
| Date | Status | Loan Amount | Loan Type |
|---|---|---|---|
| Open | $550,000 | New Conventional | |
| Closed | $550,000 | New Conventional | |
| Previous Owner | $225,000 | New Conventional |
Property History
| Date | Event | Price | Change | Sq Ft Price |
|---|---|---|---|---|
| 06/13/2025 06/13/25 | Sold | $687,500 | -1.8% | $143 / Sq Ft |
| 04/21/2025 04/21/25 | Pending | -- | -- | -- |
| 03/17/2025 03/17/25 | For Sale | $700,000 | +2.9% | $146 / Sq Ft |
| 10/29/2024 10/29/24 | Sold | $680,000 | +0.8% | $168 / Sq Ft |
| 09/17/2024 09/17/24 | Pending | -- | -- | -- |
| 08/31/2024 08/31/24 | Price Changed | $674,900 | -3.4% | $167 / Sq Ft |
| 07/12/2024 07/12/24 | For Sale | $699,000 | -- | $173 / Sq Ft |
Tax History Compared to Growth
Tax History
| Year | Tax Paid | Tax Assessment Tax Assessment Total Assessment is a certain percentage of the fair market value that is determined by local assessors to be the total taxable value of land and additions on the property. | Land | Improvement |
|---|---|---|---|---|
| 2024 | $7,507 | $16,540 | $730 | $15,810 |
| 2023 | $7,507 | $16,540 | $730 | $15,810 |
| 2022 | $3,776 | $16,540 | $730 | $15,810 |
| 2021 | $3,354 | $13,790 | $700 | $13,090 |
| 2020 | $1,776 | $9,600 | $700 | $8,900 |
| 2019 | $1,761 | $9,600 | $700 | $8,900 |
| 2018 | $1,755 | $9,600 | $700 | $8,900 |
| 2017 | -- | $9,600 | $700 | $8,900 |
| 2016 | $1,732 | $9,540 | $420 | $9,120 |
| 2015 | $1,815 | $9,540 | $420 | $9,120 |
| 2014 | $1,829 | $9,540 | $420 | $9,120 |
Agents Affiliated with this Home
-
Ala Chappelear

Seller's Agent in 2025
Ala Chappelear
Western Upstate Keller William
(864) 642-0799
19 in this area
505 Total Sales
-
AGENT NONMEMBER
A
Buyer's Agent in 2025
AGENT NONMEMBER
NONMEMBER OFFICE
-
V
Buyer's Agent in 2024
Vanja Maksimovic
Redfin Corporation (19679)
Map
Source: Western Upstate Multiple Listing Service
MLS Number: 20285104
APN: 226-18-02-004
- 105 Haynie Pkwy
- 103 Haynie Pkwy
- 400 Woodland Cir
- 398 Woodland Cir
- 402 Woodland Cir
- 305 Forest Ln
- 501 Forest Ln
- 502 Forest Ln
- 201 Forest Ln
- 0 Sam Dr
- Lot C Sam Dr
- Lot B Sam Dr
- 0 Sam Dr
- 402 Brown Ave
- 301 Blue Ridge Ave
- 411 Anderson St
- 101 Poplar Ave
- 00 Murdock Rd Unit Tract D
- 00 Murdock Rd Unit Tract C
- 00 Murdock Rd Unit Tract B-1
