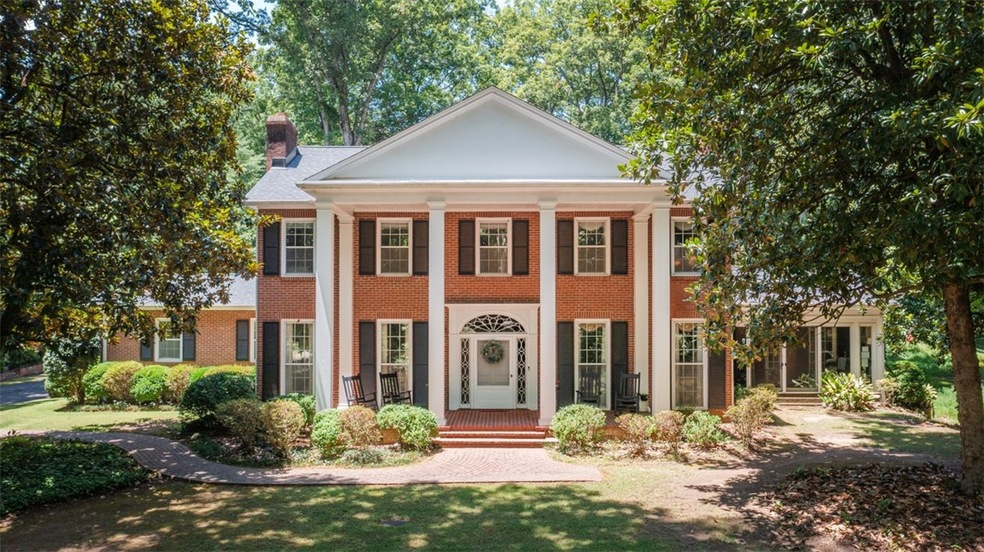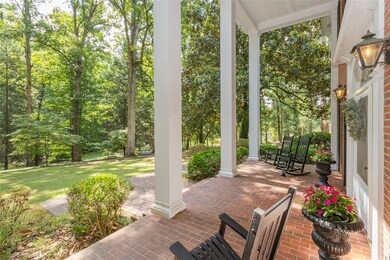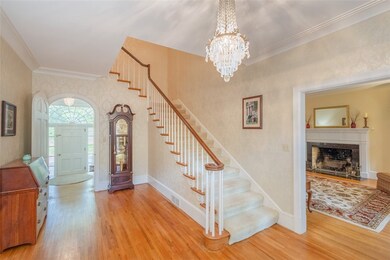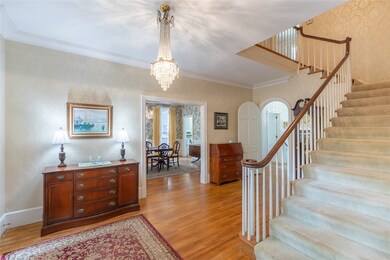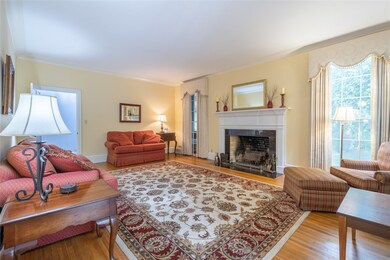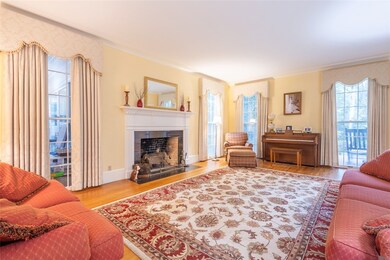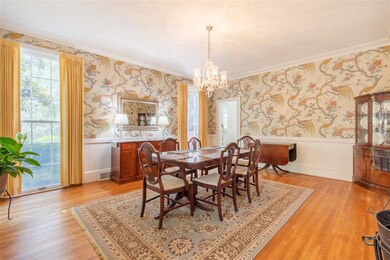
113 Laurel Ln Belton, SC 29627
Highlights
- In Ground Pool
- Multiple Fireplaces
- Wood Flooring
- 2.48 Acre Lot
- Traditional Architecture
- Main Floor Bedroom
About This Home
As of June 2025Southern Charm in the heart of Belton. Discover this stunning brick colonial home, offering over 4,000 sq. ft. of elegance and comfort on a sprawling 2.5-acre lot. The recently updated kitchen boasts quartz countertops, while the home's spacious rooms, high ceilings, and hardwood floors exude timeless beauty. This residence includes a home office, a sunroom, and the convenience of two primary suites on both the first and second floors. The first floor features one bedroom, while the second has three additional bedrooms and two full baths. The outdoor amenities are perfect for hobbies and entertainment, featuring an inground saltwater pool with a new pump, a tennis/sports court, a fire pit with a patio, gardening space, and a greenhouse. Additional storage is available in the floored attic and the basement. New 50-year shingle roof was installed in 2021 for all 3 structures, ensuring peace of mind for years. Conveniently located near shopping and schools, and just a 30-minute drive to downtown Anderson or Greenville, this home offers both serenity and accessibility. Please note, one of the sellers is a licensed South Carolina real estate agent.
Last Agent to Sell the Property
Western Upstate Keller William Brokerage Phone: (864) 314-9346 License #5951 Listed on: 07/12/2024

Last Buyer's Agent
Vanja Maksimovic
Redfin Corporation (19679) License #127690
Home Details
Home Type
- Single Family
Est. Annual Taxes
- $4,276
Year Built
- Built in 1953
Lot Details
- 2.48 Acre Lot
- Level Lot
- Landscaped with Trees
Parking
- 2 Car Detached Garage
- Driveway
Home Design
- Traditional Architecture
- Brick Exterior Construction
Interior Spaces
- 4,041 Sq Ft Home
- 2-Story Property
- Bookcases
- Smooth Ceilings
- Multiple Fireplaces
- Gas Log Fireplace
- Insulated Windows
- Separate Formal Living Room
- Dining Room
- Home Office
- Workshop
- Sun or Florida Room
- Pull Down Stairs to Attic
- Laundry Room
- Unfinished Basement
Kitchen
- Breakfast Room
- Dishwasher
- Wine Cooler
- Quartz Countertops
- Disposal
Flooring
- Wood
- Ceramic Tile
Bedrooms and Bathrooms
- 4 Bedrooms
- Main Floor Bedroom
- Primary bedroom located on second floor
- Walk-In Closet
- Bathroom on Main Level
- Separate Shower
Outdoor Features
- In Ground Pool
- Patio
- Front Porch
Location
- City Lot
Schools
- Belton Elementary School
- Belton Middle School
- Bel-Hon Pth Hig High School
Utilities
- Cooling Available
- Multiple Heating Units
- Forced Air Heating System
- Heating System Uses Natural Gas
- Underground Utilities
- Cable TV Available
Community Details
- No Home Owners Association
- Rice Woods Subdivision
Listing and Financial Details
- Tax Lot 3+14,15*
- Assessor Parcel Number 226-18-02-004
Ownership History
Purchase Details
Home Financials for this Owner
Home Financials are based on the most recent Mortgage that was taken out on this home.Purchase Details
Home Financials for this Owner
Home Financials are based on the most recent Mortgage that was taken out on this home.Purchase Details
Home Financials for this Owner
Home Financials are based on the most recent Mortgage that was taken out on this home.Similar Homes in Belton, SC
Home Values in the Area
Average Home Value in this Area
Purchase History
| Date | Type | Sale Price | Title Company |
|---|---|---|---|
| Warranty Deed | $687,500 | None Listed On Document | |
| Warranty Deed | $687,500 | None Listed On Document | |
| Deed | $680,000 | None Listed On Document | |
| Warranty Deed | $390,000 | None Available |
Mortgage History
| Date | Status | Loan Amount | Loan Type |
|---|---|---|---|
| Open | $550,000 | New Conventional | |
| Closed | $550,000 | New Conventional | |
| Previous Owner | $225,000 | New Conventional |
Property History
| Date | Event | Price | Change | Sq Ft Price |
|---|---|---|---|---|
| 06/13/2025 06/13/25 | Sold | $687,500 | -1.8% | $143 / Sq Ft |
| 04/21/2025 04/21/25 | Pending | -- | -- | -- |
| 03/17/2025 03/17/25 | For Sale | $700,000 | +2.9% | $146 / Sq Ft |
| 10/29/2024 10/29/24 | Sold | $680,000 | +0.8% | $168 / Sq Ft |
| 09/17/2024 09/17/24 | Pending | -- | -- | -- |
| 08/31/2024 08/31/24 | Price Changed | $674,900 | -3.4% | $167 / Sq Ft |
| 07/12/2024 07/12/24 | For Sale | $699,000 | -- | $173 / Sq Ft |
Tax History Compared to Growth
Tax History
| Year | Tax Paid | Tax Assessment Tax Assessment Total Assessment is a certain percentage of the fair market value that is determined by local assessors to be the total taxable value of land and additions on the property. | Land | Improvement |
|---|---|---|---|---|
| 2024 | $7,507 | $16,540 | $730 | $15,810 |
| 2023 | $7,507 | $16,540 | $730 | $15,810 |
| 2022 | $3,776 | $16,540 | $730 | $15,810 |
| 2021 | $3,354 | $13,790 | $700 | $13,090 |
| 2020 | $1,776 | $9,600 | $700 | $8,900 |
| 2019 | $1,761 | $9,600 | $700 | $8,900 |
| 2018 | $1,755 | $9,600 | $700 | $8,900 |
| 2017 | -- | $9,600 | $700 | $8,900 |
| 2016 | $1,732 | $9,540 | $420 | $9,120 |
| 2015 | $1,815 | $9,540 | $420 | $9,120 |
| 2014 | $1,829 | $9,540 | $420 | $9,120 |
Agents Affiliated with this Home
-
Ala Chappelear

Seller's Agent in 2025
Ala Chappelear
Western Upstate Keller William
(864) 642-0799
19 in this area
505 Total Sales
-
AGENT NONMEMBER
A
Buyer's Agent in 2025
AGENT NONMEMBER
NONMEMBER OFFICE
-
V
Buyer's Agent in 2024
Vanja Maksimovic
Redfin Corporation (19679)
Map
Source: Western Upstate Multiple Listing Service
MLS Number: 20276902
APN: 226-18-02-004
- 105 Haynie Pkwy
- 103 Haynie Pkwy
- 400 Woodland Cir
- 398 Woodland Cir
- 402 Woodland Cir
- 305 Forest Ln
- 501 Forest Ln
- 502 Forest Ln
- 201 Forest Ln
- 0 Sam Dr
- Lot C Sam Dr
- Lot B Sam Dr
- 0 Sam Dr
- 402 Brown Ave
- 301 Blue Ridge Ave
- 411 Anderson St
- 101 Poplar Ave
- 00 Murdock Rd Unit Tract D
- 00 Murdock Rd Unit Tract C
- 00 Murdock Rd Unit Tract B-1
