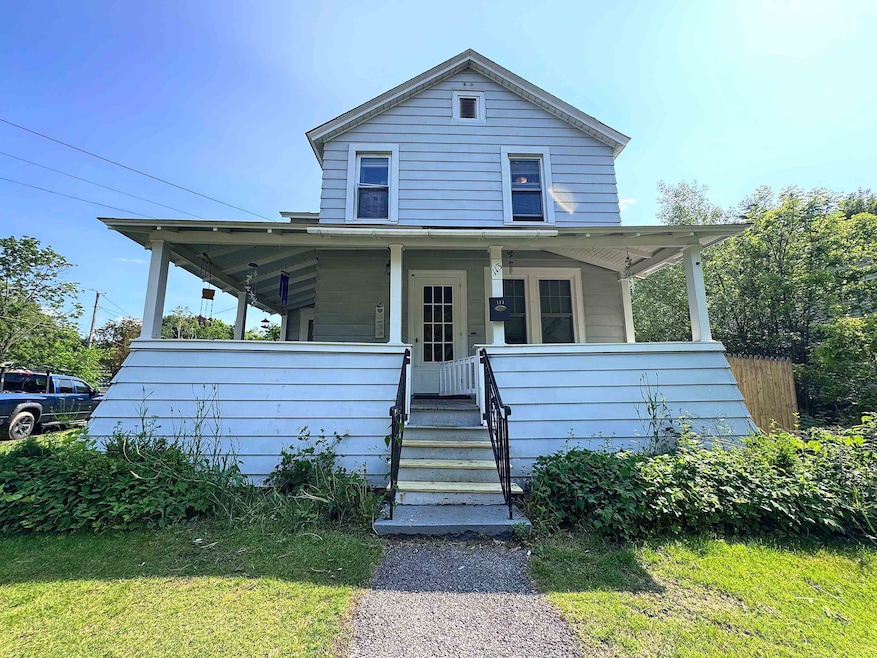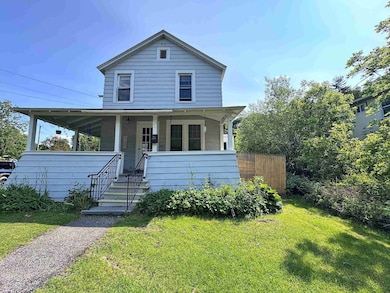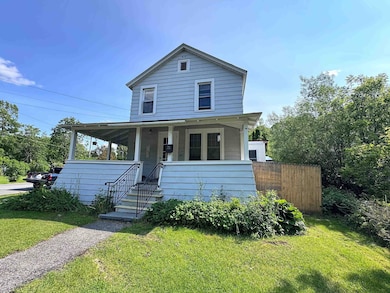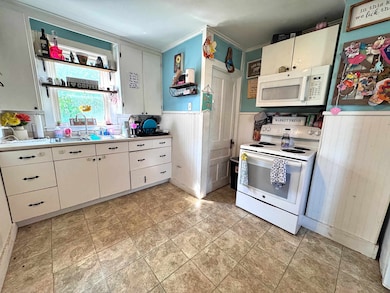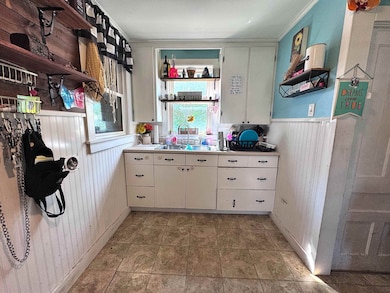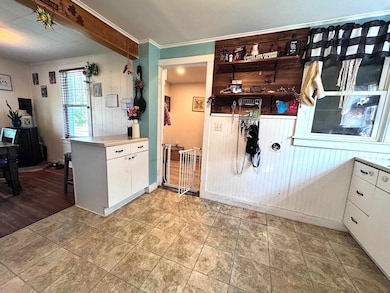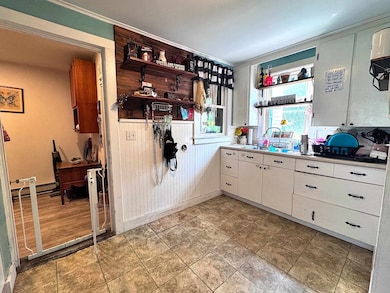113 Main St Bennington, VT 05201
Estimated payment $1,424/month
Highlights
- Very Popular Property
- Stream or River on Lot
- New Englander Architecture
- Solar Power System
- Wood Flooring
- Main Floor Bedroom
About This Home
Charming downtown family home with modern upgrades.
This beautifully updated 3-bedroom home is perfectly situated on a desirable corner lot in the heart of downtown. Thoughtfully designed for both comfort and convenience, with a recent addition of a first-floor primary bedroom and new mudroom back entrance.
Step inside to find gleaming hardwood floors and a warm, inviting layout. The dining area is anchored by a cozy pellet stove, creating the perfect spot for family gatherings. The cozy kitchen flows seamlessly to the dining area and living room.
Relax on the covered front porch and enjoy your morning coffee while watching the neighborhood come to life. The property also boasts a large detached garage—perfect for vehicles, hobbies, or extra storage—and solar panels to help keep energy costs low.
This home combines the charm of downtown living with smart, modern updates, all on a prime corner lot. Don’t miss your chance to make it yours—schedule your private showing today!
Home Details
Home Type
- Single Family
Est. Annual Taxes
- $2,502
Year Built
- Built in 1924
Lot Details
- 8,276 Sq Ft Lot
- Corner Lot
- Level Lot
Parking
- 2 Car Garage
- Driveway
- Off-Street Parking
Home Design
- New Englander Architecture
- Concrete Foundation
- Wood Frame Construction
- Shingle Roof
- Aluminum Siding
Interior Spaces
- Property has 2 Levels
- Mud Room
- Family Room
- Dining Area
- Basement
- Interior Basement Entry
- Fire and Smoke Detector
- Washer and Dryer Hookup
Flooring
- Wood
- Carpet
- Vinyl
Bedrooms and Bathrooms
- 3 Bedrooms
- Main Floor Bedroom
- Walk-In Closet
- 1 Full Bathroom
Schools
- Mt. Anthony Union Middle Sch
- Mt. Anthony Sr. Uhsd 14 High School
Utilities
- Forced Air Heating System
- High Speed Internet
Additional Features
- Solar Power System
- Stream or River on Lot
Community Details
- Trails
Map
Home Values in the Area
Average Home Value in this Area
Tax History
| Year | Tax Paid | Tax Assessment Tax Assessment Total Assessment is a certain percentage of the fair market value that is determined by local assessors to be the total taxable value of land and additions on the property. | Land | Improvement |
|---|---|---|---|---|
| 2024 | $2,885 | $82,000 | $24,600 | $57,400 |
| 2023 | $2,686 | $82,000 | $24,600 | $57,400 |
| 2022 | $1,879 | $82,000 | $24,600 | $57,400 |
| 2021 | $1,340 | $82,000 | $24,600 | $57,400 |
| 2020 | $2,047 | $82,000 | $24,600 | $57,400 |
| 2019 | $1,791 | $82,000 | $24,600 | $57,400 |
| 2018 | $1,933 | $82,000 | $24,600 | $57,400 |
| 2016 | $1,752 | $82,000 | $24,600 | $57,400 |
Property History
| Date | Event | Price | List to Sale | Price per Sq Ft | Prior Sale |
|---|---|---|---|---|---|
| 11/06/2025 11/06/25 | For Sale | $230,000 | +49.4% | $211 / Sq Ft | |
| 06/09/2023 06/09/23 | Sold | $154,000 | +3.4% | $183 / Sq Ft | View Prior Sale |
| 05/06/2023 05/06/23 | Pending | -- | -- | -- | |
| 04/18/2023 04/18/23 | For Sale | $149,000 | 0.0% | $177 / Sq Ft | |
| 03/27/2023 03/27/23 | Pending | -- | -- | -- | |
| 03/21/2023 03/21/23 | For Sale | $149,000 | 0.0% | $177 / Sq Ft | |
| 03/02/2023 03/02/23 | Pending | -- | -- | -- | |
| 02/27/2023 02/27/23 | For Sale | $149,000 | 0.0% | $177 / Sq Ft | |
| 02/02/2023 02/02/23 | Pending | -- | -- | -- | |
| 01/30/2023 01/30/23 | Price Changed | $149,000 | -3.8% | $177 / Sq Ft | |
| 11/11/2022 11/11/22 | Price Changed | $154,900 | -3.1% | $184 / Sq Ft | |
| 09/28/2022 09/28/22 | For Sale | $159,900 | +77.7% | $190 / Sq Ft | |
| 05/01/2017 05/01/17 | Sold | $90,000 | +0.1% | $107 / Sq Ft | View Prior Sale |
| 01/18/2017 01/18/17 | Pending | -- | -- | -- | |
| 01/09/2017 01/09/17 | For Sale | $89,900 | -- | $107 / Sq Ft |
Purchase History
| Date | Type | Sale Price | Title Company |
|---|---|---|---|
| Deed | $154,000 | -- | |
| Deed | $154,000 | -- | |
| Deed | $154,000 | -- | |
| Deed | -- | -- | |
| Deed | -- | -- | |
| Deed | -- | -- | |
| Deed | $114,000 | -- | |
| Interfamily Deed Transfer | $80,000 | -- | |
| Deed | $114,000 | -- |
Source: PrimeMLS
MLS Number: 5068744
APN: (015)49-51-13-00
- 115 River St
- 235 Elm St Unit 3
- 55 Monument Ave
- 239 - 241 Elm St
- 134 Monument Ave
- 126 Washington Ave
- 14 Robinson Ave
- 137 Park St
- 303-305 Gage St
- 115 Grandview St
- 682 Fox Hill Rd
- 704 Fox Hill Rd
- 432 South St Unit C6
- 215 Maple St
- 624 Main St
- 218 Union St
- 317 Pleasant St
- 236-240 Grandview St
- 89 Merson St
- 103 Norton St
- 165 Benmont Ave
- 106 School St Unit 3
- 432 South St Unit B4
- 343 Dewey St
- 129 Grandview St Unit 129
- 201 Division St Unit 201
- 254 Union St Unit B
- 35 Dudley Place
- 174 S Branch St Unit 174
- 124 Albe Dr
- 9 Mechanic St Unit B
- 18 Main St Unit C
- 18 Main St Unit C
- 9 Church St Unit 9 Church St
- 152 Main St Unit 6
- 152 Main St Unit 1
- 152 Main St Unit 3
- 21194 Ny-22 Unit 1
- 42 Mechanic St
- 1087 N Hoosac Rd
