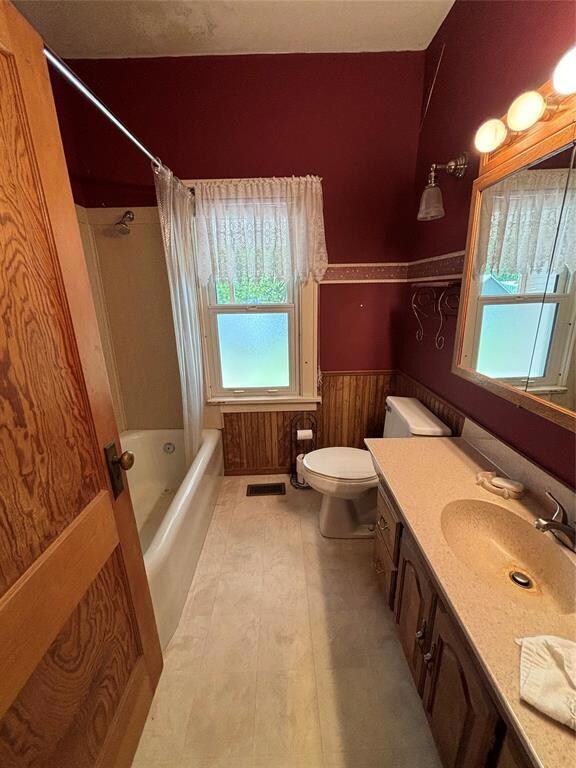
113 Main St Rippey, IA 50235
Highlights
- Arts and Crafts Architecture
- No HOA
- Dining Area
- Sun or Florida Room
- Forced Air Heating and Cooling System
About This Home
As of April 2025Spring is approaching! If you are looking for a larger home please check out this beauty! She has been taken well care and has a newer furnace, central air and hot water heater. On the main she offers beautiful original woodwork w/the wide trim and build inns. The kitchen has been updated over the years and flows to dining/sunroom, (appliances remain). Spacious living room as well as 3 good size bedrooms and a full bath. Upstairs is an open finished area that will serve as a great rec room, studio or could be made into additional bedrooms. Generous backyard with a covered patio and a 2 car detach garage. There is great value in small town living and you will feel "home" when you tour this property! Have your realtor show you this home today! All information obtained from seller and public records.
Home Details
Home Type
- Single Family
Est. Annual Taxes
- $2,443
Year Built
- Built in 1922
Lot Details
- 0.27 Acre Lot
- Lot Dimensions are 88x132
Home Design
- Arts and Crafts Architecture
- Block Foundation
- Metal Roof
- Vinyl Siding
Interior Spaces
- 1,484 Sq Ft Home
- 1.5-Story Property
- Dining Area
- Sun or Florida Room
- Unfinished Basement
Kitchen
- Stove
- Microwave
Bedrooms and Bathrooms
- 3 Main Level Bedrooms
Laundry
- Dryer
- Washer
Parking
- 2 Car Detached Garage
- Driveway
Utilities
- Forced Air Heating and Cooling System
Community Details
- No Home Owners Association
Listing and Financial Details
- Assessor Parcel Number 1611105002
Ownership History
Purchase Details
Home Financials for this Owner
Home Financials are based on the most recent Mortgage that was taken out on this home.Similar Home in Rippey, IA
Home Values in the Area
Average Home Value in this Area
Purchase History
| Date | Type | Sale Price | Title Company |
|---|---|---|---|
| Fiduciary Deed | $165,000 | None Listed On Document |
Mortgage History
| Date | Status | Loan Amount | Loan Type |
|---|---|---|---|
| Open | $5,775 | New Conventional | |
| Open | $162,011 | FHA |
Property History
| Date | Event | Price | Change | Sq Ft Price |
|---|---|---|---|---|
| 04/30/2025 04/30/25 | Sold | $165,000 | 0.0% | $111 / Sq Ft |
| 03/17/2025 03/17/25 | Pending | -- | -- | -- |
| 10/18/2024 10/18/24 | Price Changed | $165,000 | -2.9% | $111 / Sq Ft |
| 09/20/2024 09/20/24 | For Sale | $170,000 | -- | $115 / Sq Ft |
Tax History Compared to Growth
Tax History
| Year | Tax Paid | Tax Assessment Tax Assessment Total Assessment is a certain percentage of the fair market value that is determined by local assessors to be the total taxable value of land and additions on the property. | Land | Improvement |
|---|---|---|---|---|
| 2024 | $2,260 | $147,300 | $6,600 | $140,700 |
| 2023 | $1,480 | $148,400 | $6,600 | $141,800 |
| 2022 | $1,432 | $83,900 | $6,600 | $77,300 |
| 2021 | $1,320 | $83,900 | $6,600 | $77,300 |
| 2020 | $1,320 | $72,600 | $6,600 | $66,000 |
| 2019 | $1,122 | $62,100 | $0 | $0 |
| 2018 | $1,084 | $62,100 | $0 | $0 |
| 2017 | $1,084 | $68,100 | $0 | $0 |
| 2016 | $1,070 | $68,100 | $0 | $0 |
| 2015 | $1,070 | $68,100 | $0 | $0 |
| 2014 | $1,028 | $68,100 | $0 | $0 |
Agents Affiliated with this Home
-
Amy Chaney-Rathje

Seller's Agent in 2025
Amy Chaney-Rathje
RE/MAX
(515) 360-6490
84 Total Sales
Map
Source: Des Moines Area Association of REALTORS®
MLS Number: 704390
APN: 16-11-105-002
- 0 County Highway E57
- 01 County Highway E57
- 00 County Highway E57
- 507 2nd St
- 02 X Ave
- 02 County Highway E57 & X Ave
- 1911 U Ave
- 53 290th St
- 2298 Terrace Ave
- 2160 Clover Ave
- 1520 T Ave
- 1775 Q Ave
- 112 W Railroad Ave
- 702 12th St S
- 0 S Ave
- 13717 141st St
- 401 16th St N
- 369 335th St
- 14216 Green Dr
- 817 Park St






