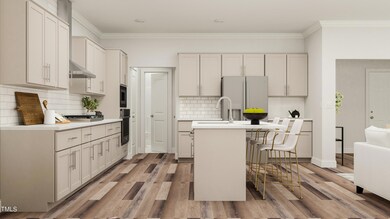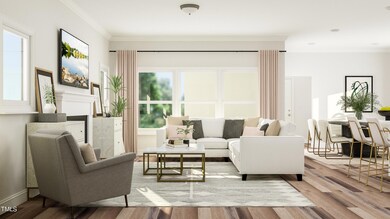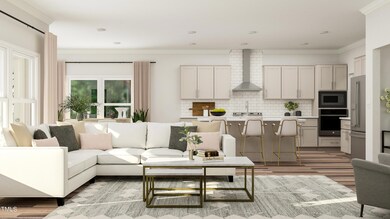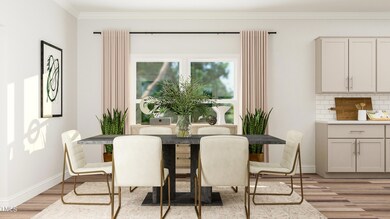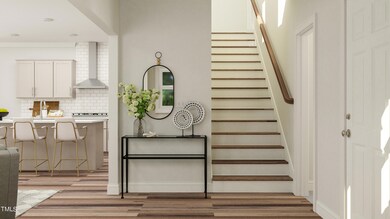
113 Marrian Dr Unit 168 Clayton, NC 27520
Little Creek NeighborhoodEstimated Value: $265,000 - $275,000
Highlights
- New Construction
- High Ceiling
- Community Pool
- Clubhouse
- Quartz Countertops
- Cottage
About This Home
As of July 2024This Waterbury is a must see! 4 bedrooms, 3 bathrooms with first floor guest suite, spacious living room with a gourmet kitchen and a huge kitchen island, oversized bedrooms, fantastic owner's bath, and the porch is screened! This is Lennar's newest community - Edge of Auburn. One of Raleigh's hottest communities! Amenities that include pool, dog parks, play grounds, pocket parks, basketball court, sports field, frisbee golf, greenway trails!
Last Agent to Sell the Property
Catherine Cooper
Lennar Carolinas LLC License #296865 Listed on: 06/11/2024
Co-Listed By
Kenny Foreman
Lennar Carolinas LLC License #296206
Last Buyer's Agent
Non Member
Non Member Office
Home Details
Home Type
- Single Family
Est. Annual Taxes
- $929
Year Built
- Built in 2024 | New Construction
Lot Details
- 0.35
HOA Fees
- $105 Monthly HOA Fees
Parking
- 2 Car Attached Garage
Home Design
- Cottage
- Brick or Stone Mason
- Slab Foundation
- Shingle Roof
- Vinyl Siding
- Stone
Interior Spaces
- 2,146 Sq Ft Home
- 2-Story Property
- Tray Ceiling
- Smooth Ceilings
- High Ceiling
- Gas Log Fireplace
- Entrance Foyer
- Living Room with Fireplace
- Pull Down Stairs to Attic
Kitchen
- Built-In Oven
- Gas Cooktop
- Range Hood
- Microwave
- Dishwasher
- Quartz Countertops
Flooring
- Carpet
- Tile
- Luxury Vinyl Tile
Bedrooms and Bathrooms
- 4 Bedrooms
- Walk-In Closet
- 3 Full Bathrooms
- Double Vanity
- Private Water Closet
- Walk-in Shower
Laundry
- Laundry Room
- Laundry on upper level
Outdoor Features
- Rain Gutters
- Porch
Schools
- Wake County Schools Elementary And Middle School
- Wake County Schools High School
Utilities
- Forced Air Zoned Cooling and Heating System
- Heating System Uses Natural Gas
- Tankless Water Heater
- Gas Water Heater
Additional Features
- Energy-Efficient Thermostat
- Landscaped
Listing and Financial Details
- Assessor Parcel Number See recorded plot plan
Community Details
Overview
- Association fees include internet
- Elite Management Association, Phone Number (919) 233-7660
- Built by Lennar Homes
- Edge Of Auburn Subdivision
Amenities
- Clubhouse
Recreation
- Community Playground
- Community Pool
Ownership History
Purchase Details
Purchase Details
Home Financials for this Owner
Home Financials are based on the most recent Mortgage that was taken out on this home.Purchase Details
Purchase Details
Similar Homes in Clayton, NC
Home Values in the Area
Average Home Value in this Area
Purchase History
| Date | Buyer | Sale Price | Title Company |
|---|---|---|---|
| Willett Michele Rene | $1,500 | -- | |
| Willett Dianne M | $100,000 | None Available | |
| Kennedy Martin Joseph | $87,000 | -- | |
| Kennedy Martin Joseph | -- | -- |
Mortgage History
| Date | Status | Borrower | Loan Amount |
|---|---|---|---|
| Open | Willett Dianne M | $25,000 | |
| Previous Owner | Willett Dianne M | $98,090 |
Property History
| Date | Event | Price | Change | Sq Ft Price |
|---|---|---|---|---|
| 07/23/2024 07/23/24 | Sold | $429,990 | 0.0% | $200 / Sq Ft |
| 06/16/2024 06/16/24 | Pending | -- | -- | -- |
| 06/11/2024 06/11/24 | For Sale | $429,990 | -- | $200 / Sq Ft |
Tax History Compared to Growth
Tax History
| Year | Tax Paid | Tax Assessment Tax Assessment Total Assessment is a certain percentage of the fair market value that is determined by local assessors to be the total taxable value of land and additions on the property. | Land | Improvement |
|---|---|---|---|---|
| 2024 | $929 | $140,770 | $48,000 | $92,770 |
| 2023 | $908 | $140,770 | $48,000 | $92,770 |
| 2022 | $936 | $140,770 | $48,000 | $92,770 |
| 2021 | $1,844 | $140,770 | $48,000 | $92,770 |
| 2020 | $1,886 | $140,770 | $48,000 | $92,770 |
| 2019 | $1,886 | $140,770 | $48,000 | $92,770 |
| 2018 | $1,485 | $109,210 | $32,000 | $77,210 |
| 2017 | $1,453 | $109,210 | $32,000 | $77,210 |
| 2016 | $1,453 | $109,210 | $32,000 | $77,210 |
| 2015 | $1,425 | $109,210 | $32,000 | $77,210 |
| 2014 | $1,425 | $109,210 | $32,000 | $77,210 |
Agents Affiliated with this Home
-

Seller's Agent in 2024
Catherine Cooper
Lennar Carolinas LLC
(919) 664-4582
1 in this area
339 Total Sales
-
K
Seller Co-Listing Agent in 2024
Kenny Foreman
Lennar Carolinas LLC
(919) 337-9420
2 in this area
367 Total Sales
-
N
Buyer's Agent in 2024
Non Member
Non Member Office
Map
Source: Doorify MLS
MLS Number: 10034789
APN: 05H03194Y
- 108 Christy Ln
- 3 Cheltenham Dr
- 874 John St
- 878 John St
- 882 John St
- 776 Averasboro Dr
- 316 Waterford Dr
- 196 Norwich Dr
- 124 Roscommon Ln
- 374 W Falcon Ct
- 128 Glengariff Ln
- 421 Champion St
- 500 John St
- 463 Kerriann Ln
- 702 Joyner St
- 886 John St
- 721 Page St
- 506 Averasboro Dr
- 4775 Barber Mill Rd
- 10 Cricket Hollow Run
- 113 Marrian Dr Unit 2686402-1092
- 113 Marrian Dr
- 115 Marrian Dr
- 111 Marrian Dr
- 11 Jenny Cir
- 109 Marrian Dr
- 109 Marrian Dr Unit (UnitID 11814201)
- 13 Jenny Cir
- 2717 Brigadoon Dr
- 114 Marrian Dr
- 110 Marrian Dr
- 2713 Brigadoon Dr
- 2721 Brigadoon Dr
- 118 Marrian Dr
- 107 Marrian Dr
- 202 Marrian Dr
- 2725 Brigadoon Dr
- 15 Jenny Cir
- 106 Marrian Dr
- 2709 Brigadoon Dr

