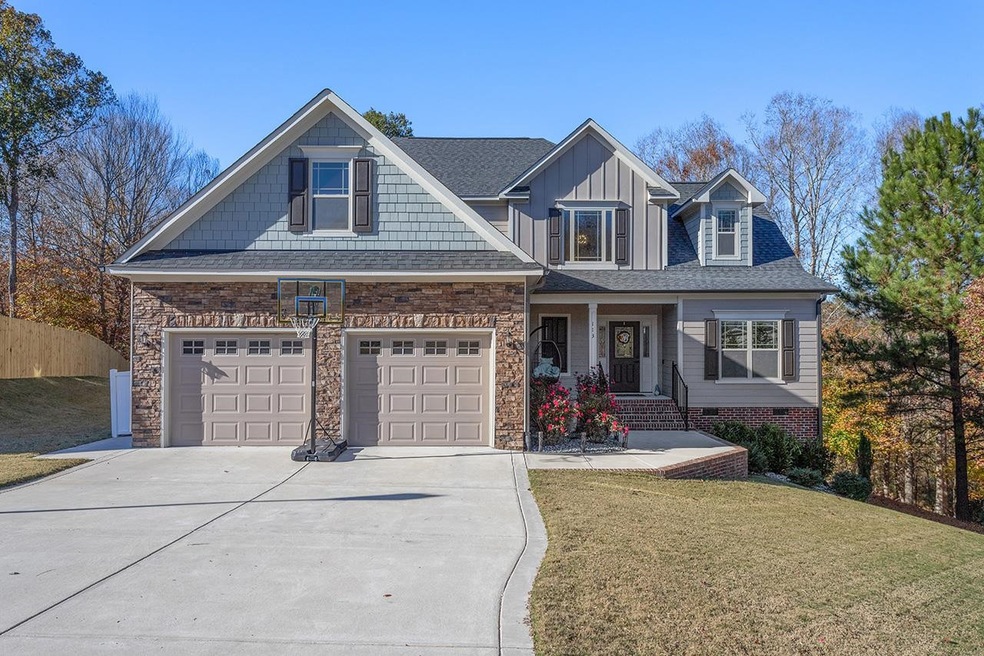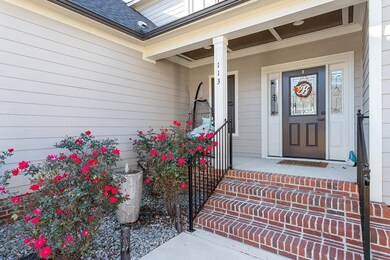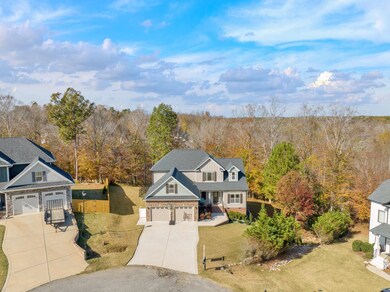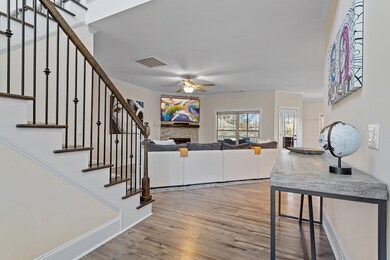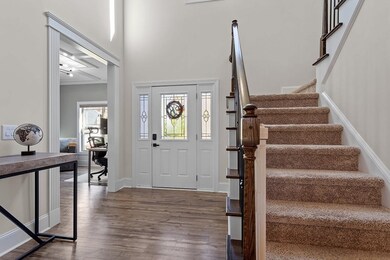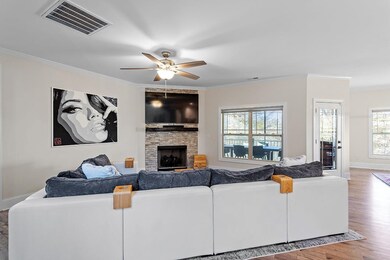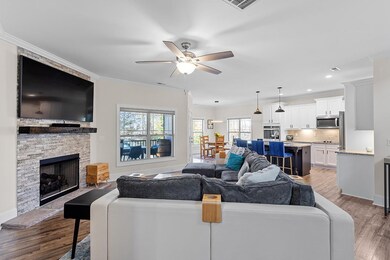
113 Marshlane Way Clayton, NC 27527
Estimated Value: $529,000 - $538,000
Highlights
- Deck
- Traditional Architecture
- Attic
- Powhatan Elementary School Rated A-
- Main Floor Primary Bedroom
- Bonus Room
About This Home
As of January 2023Meticulously maintained home built in 2020 in the well established neighborhood of Knolls at the Neuse. Home sits in the rear of the neighborhood/cul de sac with access to the Neuse River and hiking trails. Open Floor plan w/ a FIRST FLOOR owners suite which features an accent wall, 2 walk-in closets & spacious ensuite bath w/ walk-in shower, sep. tub, sep sinks & w/c. Kitchen offers SS appliances, huge island & flows into breakfast area all overlooking the family room with stone accented fireplace creating a perfect spot for cool fall evenings. Sep Din Rm OR home office. Laundry Rm w/ built ins. 2nd Floor features 3 large additional bedrooms & bonus room. Stunning views off the screened porch overlooking the private fenced backyard. Smart Home features throughout set up and ready to go for todays buyers. LARGE Walk in Crawlspace AND additional 273 sq ft of walk-in attic storage space. Convenient access to grocery stores and restaurants. Close to main highways & historical downtown Clayton. A MUST SEE!
Last Agent to Sell the Property
Keller Williams Elite Realty License #234841 Listed on: 11/10/2022

Home Details
Home Type
- Single Family
Est. Annual Taxes
- $2,549
Year Built
- Built in 2020
Lot Details
- 0.53 Acre Lot
- Cul-De-Sac
- Fenced Yard
- Landscaped with Trees
HOA Fees
- $12 Monthly HOA Fees
Parking
- 2 Car Garage
- Electric Vehicle Home Charger
- Garage Door Opener
Home Design
- Traditional Architecture
- Brick Exterior Construction
- Stone
Interior Spaces
- 2,774 Sq Ft Home
- 2-Story Property
- Ceiling Fan
- Gas Log Fireplace
- Insulated Windows
- Entrance Foyer
- Family Room with Fireplace
- Breakfast Room
- Combination Kitchen and Dining Room
- Bonus Room
- Screened Porch
- Storage
- Laundry on main level
- Utility Room
- Crawl Space
Kitchen
- Eat-In Kitchen
- Self-Cleaning Oven
- Electric Cooktop
- Range Hood
- Microwave
- Dishwasher
- ENERGY STAR Qualified Appliances
- Granite Countertops
Flooring
- Carpet
- Tile
- Vinyl
Bedrooms and Bathrooms
- 4 Bedrooms
- Primary Bedroom on Main
- Walk-In Closet
- Soaking Tub
- Shower Only in Primary Bathroom
Attic
- Attic Floors
- Unfinished Attic
Home Security
- Home Security System
- Fire and Smoke Detector
Outdoor Features
- Deck
- Patio
- Rain Gutters
Schools
- Powhatan Elementary School
- Riverwood Middle School
- Clayton High School
Utilities
- Zoned Heating and Cooling
- Heat Pump System
- Electric Water Heater
Additional Features
- Accessible Washer and Dryer
- Energy-Efficient Thermostat
Community Details
Overview
- Kohn Ell Association, Phone Number (919) 856-1844
- Knolls At The Neuse Subdivision
Recreation
- Tennis Courts
Ownership History
Purchase Details
Home Financials for this Owner
Home Financials are based on the most recent Mortgage that was taken out on this home.Purchase Details
Home Financials for this Owner
Home Financials are based on the most recent Mortgage that was taken out on this home.Purchase Details
Home Financials for this Owner
Home Financials are based on the most recent Mortgage that was taken out on this home.Purchase Details
Home Financials for this Owner
Home Financials are based on the most recent Mortgage that was taken out on this home.Purchase Details
Similar Homes in Clayton, NC
Home Values in the Area
Average Home Value in this Area
Purchase History
| Date | Buyer | Sale Price | Title Company |
|---|---|---|---|
| Wiley Richard | $535,000 | None Listed On Document | |
| Wiley Richard | $535,000 | None Listed On Document | |
| Padgett Melissa Ariella | $480,000 | Heritage Title | |
| Boswell Nathan | $355,000 | None Available | |
| Cumberland Homes Inc | $45,000 | None Available | |
| Knolls Development Group Llc | $23,500 | None Available |
Mortgage History
| Date | Status | Borrower | Loan Amount |
|---|---|---|---|
| Open | Wiley Richard | $401,250 | |
| Closed | Wiley Richard | $401,250 | |
| Previous Owner | Padgett Melissa Ariella | $456,000 | |
| Previous Owner | Boswell Nathan | $354,900 | |
| Previous Owner | Cumberland Homes Inc | $250,000 |
Property History
| Date | Event | Price | Change | Sq Ft Price |
|---|---|---|---|---|
| 12/15/2023 12/15/23 | Off Market | $480,000 | -- | -- |
| 01/06/2023 01/06/23 | Sold | $480,000 | -1.0% | $173 / Sq Ft |
| 11/18/2022 11/18/22 | Pending | -- | -- | -- |
| 11/10/2022 11/10/22 | For Sale | $484,900 | -- | $175 / Sq Ft |
Tax History Compared to Growth
Tax History
| Year | Tax Paid | Tax Assessment Tax Assessment Total Assessment is a certain percentage of the fair market value that is determined by local assessors to be the total taxable value of land and additions on the property. | Land | Improvement |
|---|---|---|---|---|
| 2024 | $2,614 | $322,700 | $45,000 | $277,700 |
| 2023 | $2,485 | $322,700 | $45,000 | $277,700 |
| 2022 | $2,549 | $322,700 | $45,000 | $277,700 |
| 2021 | $2,549 | $322,700 | $45,000 | $277,700 |
| 2020 | $369 | $45,000 | $45,000 | $0 |
| 2019 | $369 | $45,000 | $45,000 | $0 |
| 2018 | $336 | $40,000 | $40,000 | $0 |
| 2017 | $336 | $40,000 | $40,000 | $0 |
| 2016 | $336 | $40,000 | $40,000 | $0 |
| 2015 | $336 | $40,000 | $40,000 | $0 |
| 2014 | $336 | $40,000 | $40,000 | $0 |
Agents Affiliated with this Home
-
Matt Perry

Seller's Agent in 2023
Matt Perry
Keller Williams Elite Realty
(919) 789-1635
2 in this area
805 Total Sales
Map
Source: Doorify MLS
MLS Number: 2483146
APN: 17K06029P
- 67 Marshlane Way
- 319 River Knoll Dr
- 352 Riverstone Dr
- 125 Claymore Dr
- 106 Neuse Bluff Cir
- 140 Barletta Ct
- 131 Woodglen Dr
- 30 Imperial Dr
- 525 Allesandra Dr
- 27 Asti Ct
- 59 Nevada Ct
- 1 Rainbow Canyon Rd
- 0 Rainbow Canyon Rd Unit 10047947
- 250 Eason Creek Way
- 245 Eason Creek Way
- 235 Eason Creek Way
- 240 Eason Creek Way
- 00 Bellini Dr
- 370 Bellini Dr
- 71 Del Corso Ct
- 113 Marshlane Way Unit 47
- 113 Marshlane Way
- 113 Marshlane Way Unit 47
- 112 Marshlane Way
- 112 Marshlane Way Unit 46
- 101 Marshlane Way Unit 48
- 101 Marshlane Way
- 101 Marshlane Way
- 101 Marshlane Way Unit 48
- 112 Marshlane Way
- 112 Marshlane Way Unit 46
- 106 Marshlane Way
- 106 Marshlane Way Unit 45
- 83 Marshlane Way Unit 49
- 83 Marshlane Way
- 96 Marshlane Way Unit 44
- 96 Marshlane Way
- 106 Marshlane Way Unit 45
- 106 Marshlane Way
- 72 Marshlane Way Unit 43
