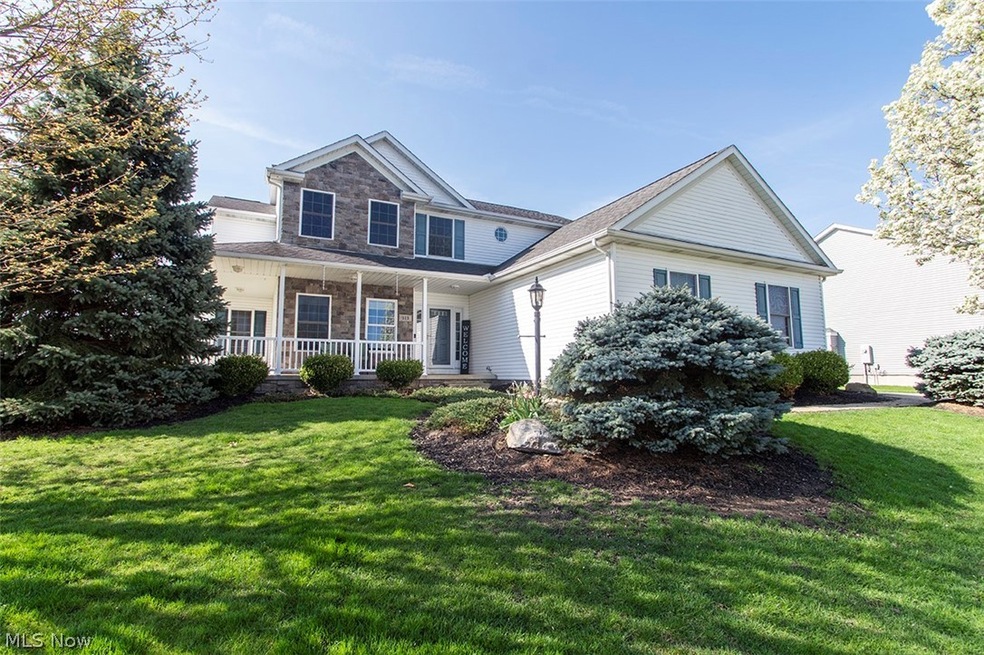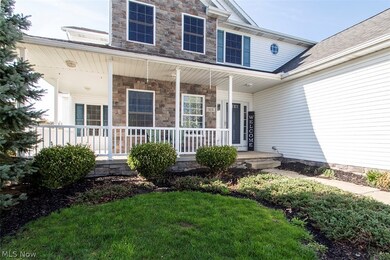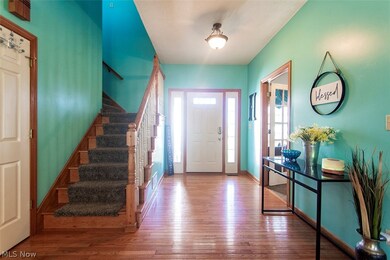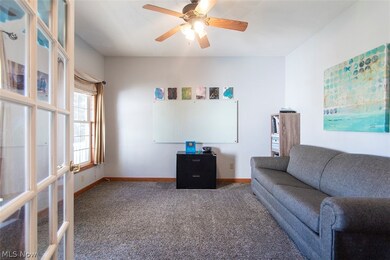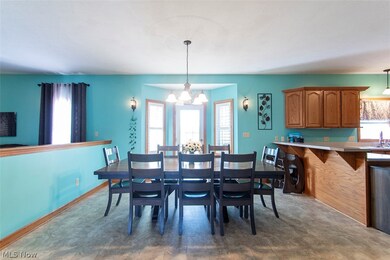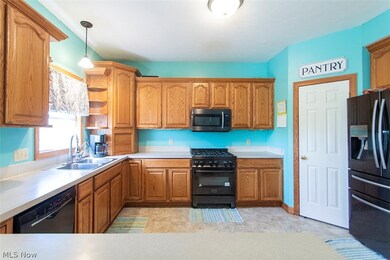
113 Matthew Dr Rittman, OH 44270
Highlights
- 0.43 Acre Lot
- Deck
- No HOA
- Colonial Architecture
- 1 Fireplace
- Enclosed patio or porch
About This Home
As of June 2021Welcome Home! This fantastic 4 bedroom/4 bathroom home is located on almost half an acre in an extremely desirable neighborhood with an inviting wrap around front porch. The house boasts a foyer with gorgeous hardwood floors, a bright & airy office (or living area) w French doors, very open dining area that opens up to the living room w/ stone fireplace, 3 seasons room w/ outdoor ceramic tile, & gorgeous kitchen featuring stainless steel appliances, raised gourmet breakfast bar, pull out shelves, multiple Lazy Susans and pantry. 1st floor has laundry, 1/2 bath w/ granite counters, & area w/ a drop-zone closet AND really neat clothes chute. Entire 1st floor has 9 ft ceilings. Master suite has been updated & features newer carpet ('13), jetted soaking tub, ceramic floors & double sink w/ granite counters in master bath. 3 more additional large bedrooms & full bath complete 2nd floor. The lower level is fully finished & great for entertaining! Featuring a huge media & gaming area, office, workout room, or playroom, 1/2 bath (plumbed for full), & plenty of additional storage space! Outside is sure to please also! Large 24x20 maintenance free main deck leads to the new above ground pool ('19), stamped patio w/ an additional 9x12 deck, shed w/ electric & so much more! Double hung windows, brand new hot water tank ('20), new carpet on stairs and hallway upstairs, whole house filtration system w reverse osmosis. 1 year home warranty offered! Will not last, call today!
Last Buyer's Agent
Kelly Myers
Deleted Agent License #2019002498
Home Details
Home Type
- Single Family
Est. Annual Taxes
- $3,699
Year Built
- Built in 2002
Lot Details
- 0.43 Acre Lot
- Lot Dimensions are 98x193
- North Facing Home
Parking
- 2 Car Attached Garage
- Running Water Available in Garage
- Garage Door Opener
Home Design
- Colonial Architecture
- Fiberglass Roof
- Asphalt Roof
- Stone Siding
- Vinyl Siding
Interior Spaces
- 2-Story Property
- 1 Fireplace
- Finished Basement
- Basement Fills Entire Space Under The House
Kitchen
- <<microwave>>
- Dishwasher
- Disposal
Bedrooms and Bathrooms
- 4 Bedrooms
- 4 Bathrooms
Outdoor Features
- Deck
- Enclosed patio or porch
Utilities
- Forced Air Heating and Cooling System
- Heating System Uses Gas
Community Details
- No Home Owners Association
- Sunset Hill Farm Subdivision
Listing and Financial Details
- Home warranty included in the sale of the property
- Assessor Parcel Number 63-02764-071
Ownership History
Purchase Details
Home Financials for this Owner
Home Financials are based on the most recent Mortgage that was taken out on this home.Purchase Details
Home Financials for this Owner
Home Financials are based on the most recent Mortgage that was taken out on this home.Purchase Details
Purchase Details
Home Financials for this Owner
Home Financials are based on the most recent Mortgage that was taken out on this home.Similar Homes in Rittman, OH
Home Values in the Area
Average Home Value in this Area
Purchase History
| Date | Type | Sale Price | Title Company |
|---|---|---|---|
| Warranty Deed | $295,000 | Infinity Title | |
| Warranty Deed | $215,000 | American Mid Ohio Title | |
| Interfamily Deed Transfer | -- | Approved Statewide Title | |
| Deed | $33,500 | -- |
Mortgage History
| Date | Status | Loan Amount | Loan Type |
|---|---|---|---|
| Open | $261,000 | New Conventional | |
| Previous Owner | $211,645 | VA | |
| Previous Owner | $213,000 | VA | |
| Previous Owner | $187,074 | VA | |
| Previous Owner | $175,000 | VA | |
| Previous Owner | $282,000 | Future Advance Clause Open End Mortgage | |
| Previous Owner | $282,000 | Future Advance Clause Open End Mortgage | |
| Previous Owner | $55,000 | Credit Line Revolving | |
| Previous Owner | $116,000 | New Conventional | |
| Previous Owner | $50,000 | No Value Available | |
| Previous Owner | $50,000 | Credit Line Revolving | |
| Previous Owner | $25,000 | Credit Line Revolving | |
| Previous Owner | $160,000 | New Conventional |
Property History
| Date | Event | Price | Change | Sq Ft Price |
|---|---|---|---|---|
| 06/01/2021 06/01/21 | Sold | $295,000 | +1.8% | $85 / Sq Ft |
| 04/17/2021 04/17/21 | Pending | -- | -- | -- |
| 04/16/2021 04/16/21 | For Sale | $289,900 | +34.8% | $84 / Sq Ft |
| 09/03/2014 09/03/14 | Sold | $215,000 | -4.4% | $93 / Sq Ft |
| 07/16/2014 07/16/14 | Pending | -- | -- | -- |
| 06/06/2014 06/06/14 | For Sale | $224,900 | -- | $97 / Sq Ft |
Tax History Compared to Growth
Tax History
| Year | Tax Paid | Tax Assessment Tax Assessment Total Assessment is a certain percentage of the fair market value that is determined by local assessors to be the total taxable value of land and additions on the property. | Land | Improvement |
|---|---|---|---|---|
| 2024 | $3,977 | $97,080 | $17,500 | $79,580 |
| 2023 | $3,977 | $97,080 | $17,500 | $79,580 |
| 2022 | $3,573 | $77,670 | $14,000 | $63,670 |
| 2021 | $3,620 | $77,670 | $14,000 | $63,670 |
| 2020 | $3,691 | $77,670 | $14,000 | $63,670 |
| 2019 | $3,571 | $71,620 | $13,730 | $57,890 |
| 2018 | $3,601 | $71,620 | $13,730 | $57,890 |
| 2017 | $3,530 | $71,620 | $13,730 | $57,890 |
| 2016 | $3,532 | $68,870 | $13,210 | $55,660 |
| 2015 | $3,481 | $68,870 | $13,210 | $55,660 |
| 2014 | $3,470 | $68,870 | $13,210 | $55,660 |
| 2013 | $3,329 | $66,370 | $11,620 | $54,750 |
Agents Affiliated with this Home
-
Jamie Powers

Seller's Agent in 2021
Jamie Powers
Howard Hanna
(330) 805-5197
5 in this area
1,160 Total Sales
-
Barbara Wilson

Seller Co-Listing Agent in 2021
Barbara Wilson
Howard Hanna
(330) 807-2778
2 in this area
1,403 Total Sales
-
K
Buyer's Agent in 2021
Kelly Myers
Deleted Agent
-
Joyce Molnar

Seller's Agent in 2014
Joyce Molnar
M. S. L. Realty, Inc.
(330) 714-6911
3 in this area
109 Total Sales
-
D
Buyer's Agent in 2014
Dave Sanson
Deleted Agent
-
Brian Salem

Buyer Co-Listing Agent in 2014
Brian Salem
EXP Realty, LLC.
(216) 244-2549
527 Total Sales
Map
Source: MLS Now (Howard Hanna)
MLS Number: 4269408
APN: 63-02764-071
