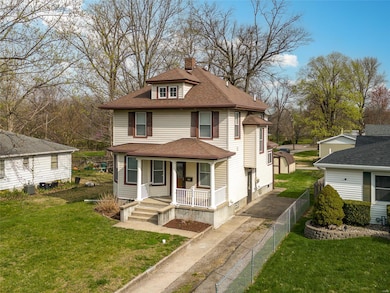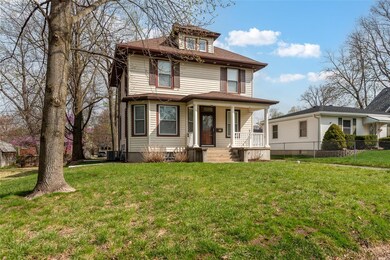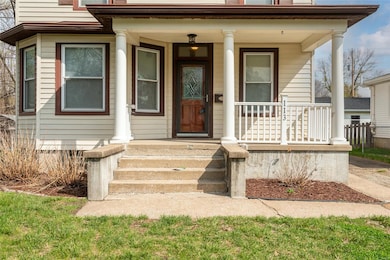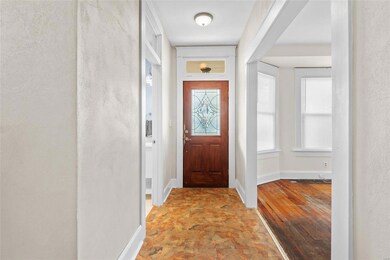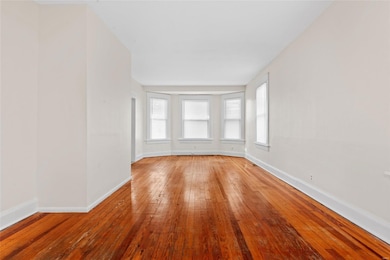
113 Mckinley Ave Edwardsville, IL 62025
Highlights
- Wood Flooring
- Covered patio or porch
- Shed
- Columbus Elementary School Rated A-
- Living Room
- Forced Air Zoned Heating and Cooling System
About This Home
As of May 2025Fantastic two-story home in the historic Leclaire subdivision! Unique neighborhood reflects architectural charm and in close proximity to LeClaire Park & Lake. Inviting covered front porch welcomes you inside. Warm entry foyer leads to living room / dining room combo with large windows, allowing natural light to flood the space. Large kitchen features plenty of cabinets & counter space, includes appliances and a pantry. Recently added 3/4 bath complete the main level. Original staircase leads upstairs where there are 3 spacious bedrooms, all offering ample closet space and an updated full bath. High ceilings and original wood floors Basement is unfinished but offers so much storage space. Large backyard with shed and great curb appeal! Close to Madison County bike trails - quiet dead end street -feel a sense of community and nature. Just move in & call it HOME! Buyers to verify all MLS data, including but not limited to, square footage, measurements, lot size, taxes, exemptions, etc.
Last Agent to Sell the Property
RE/MAX Alliance License #475137011 Listed on: 04/03/2025

Home Details
Home Type
- Single Family
Est. Annual Taxes
- $3,443
Year Built
- Built in 1925
Lot Details
- 6,625 Sq Ft Lot
- Lot Dimensions are 50 x 132.5
Parking
- Off-Street Parking
Home Design
- Vinyl Siding
Interior Spaces
- 1,534 Sq Ft Home
- 2-Story Property
- Living Room
- Dining Room
- Unfinished Basement
- Basement Fills Entire Space Under The House
Kitchen
- Range<<rangeHoodToken>>
- <<microwave>>
- Dishwasher
- Disposal
Flooring
- Wood
- Laminate
- Ceramic Tile
Bedrooms and Bathrooms
- 3 Bedrooms
Outdoor Features
- Covered patio or porch
- Shed
Schools
- Edwardsville Dist 7 Elementary And Middle School
- Edwardsville High School
Utilities
- Forced Air Zoned Heating and Cooling System
Listing and Financial Details
- Assessor Parcel Number 14-2-15-14-11-202-023
Ownership History
Purchase Details
Home Financials for this Owner
Home Financials are based on the most recent Mortgage that was taken out on this home.Purchase Details
Home Financials for this Owner
Home Financials are based on the most recent Mortgage that was taken out on this home.Purchase Details
Similar Homes in Edwardsville, IL
Home Values in the Area
Average Home Value in this Area
Purchase History
| Date | Type | Sale Price | Title Company |
|---|---|---|---|
| Warranty Deed | $235,500 | Abstracts & Titles | |
| Warranty Deed | $145,000 | Abstracts & Titles | |
| Interfamily Deed Transfer | -- | None Available |
Mortgage History
| Date | Status | Loan Amount | Loan Type |
|---|---|---|---|
| Open | $231,037 | FHA | |
| Previous Owner | $137,750 | New Conventional | |
| Previous Owner | $50,000 | Stand Alone Second | |
| Previous Owner | $150,000 | Fannie Mae Freddie Mac | |
| Previous Owner | $104,000 | Unknown | |
| Previous Owner | $26,000 | Stand Alone Second |
Property History
| Date | Event | Price | Change | Sq Ft Price |
|---|---|---|---|---|
| 05/19/2025 05/19/25 | Sold | $235,300 | -0.3% | $153 / Sq Ft |
| 04/03/2025 04/03/25 | Price Changed | $235,900 | 0.0% | $154 / Sq Ft |
| 04/03/2025 04/03/25 | For Sale | $235,900 | +0.3% | $154 / Sq Ft |
| 04/02/2025 04/02/25 | Off Market | $235,300 | -- | -- |
| 10/04/2019 10/04/19 | Sold | $145,000 | -5.8% | $91 / Sq Ft |
| 10/04/2019 10/04/19 | Pending | -- | -- | -- |
| 08/20/2019 08/20/19 | For Sale | $153,900 | 0.0% | $97 / Sq Ft |
| 08/11/2019 08/11/19 | Pending | -- | -- | -- |
| 07/24/2019 07/24/19 | Price Changed | $153,900 | -3.8% | $97 / Sq Ft |
| 06/24/2019 06/24/19 | Price Changed | $159,900 | -5.3% | $101 / Sq Ft |
| 06/11/2019 06/11/19 | For Sale | $168,900 | 0.0% | $106 / Sq Ft |
| 04/18/2019 04/18/19 | Pending | -- | -- | -- |
| 04/03/2019 04/03/19 | Price Changed | $168,900 | -6.2% | $106 / Sq Ft |
| 02/25/2019 02/25/19 | For Sale | $180,000 | -- | $113 / Sq Ft |
Tax History Compared to Growth
Tax History
| Year | Tax Paid | Tax Assessment Tax Assessment Total Assessment is a certain percentage of the fair market value that is determined by local assessors to be the total taxable value of land and additions on the property. | Land | Improvement |
|---|---|---|---|---|
| 2023 | $3,689 | $53,530 | $6,610 | $46,920 |
| 2022 | $3,443 | $49,480 | $6,110 | $43,370 |
| 2021 | $3,045 | $46,960 | $5,800 | $41,160 |
| 2020 | $2,939 | $45,510 | $5,620 | $39,890 |
| 2019 | $2,119 | $44,750 | $5,530 | $39,220 |
| 2018 | $2,129 | $42,740 | $5,280 | $37,460 |
| 2017 | $2,396 | $41,840 | $5,170 | $36,670 |
| 2016 | $1,968 | $41,840 | $5,170 | $36,670 |
| 2015 | $2,013 | $38,780 | $4,790 | $33,990 |
| 2014 | $2,013 | $38,780 | $4,790 | $33,990 |
| 2013 | $2,013 | $38,780 | $4,790 | $33,990 |
Agents Affiliated with this Home
-
Tami Dittamore

Seller's Agent in 2025
Tami Dittamore
RE/MAX
(618) 531-4652
25 in this area
533 Total Sales
-
Geri Little

Buyer's Agent in 2025
Geri Little
RE/MAX
(314) 276-8868
1 in this area
70 Total Sales
-
Lari Bain

Seller's Agent in 2019
Lari Bain
Coldwell Banker Brown Realtors
(618) 781-7652
10 in this area
35 Total Sales
Map
Source: MARIS MLS
MLS Number: MIS25020586
APN: 14-2-15-14-11-202-023
- 117 1st Ave
- 1101 N Oxfordshire Ln
- 10 Greystone Ln
- 420 Hadley Ave
- 6 Greystone Ln
- 521 Buena Vista St
- 595 Chancellor Dr
- 1218 Madison Ave
- 618 Roanoke Dr
- 12 Warwick Park Ln
- 609 Grandview Dr
- 852 Madison Ave
- 1817 Partridge Place
- 514 Jefferson Rd
- 115 Bristol Park Ln
- 1928 Cornell Ave
- 704 Autumn Forest
- 406 Buena Vista St
- 639 Notre Dame Ave
- 414 Plum St

