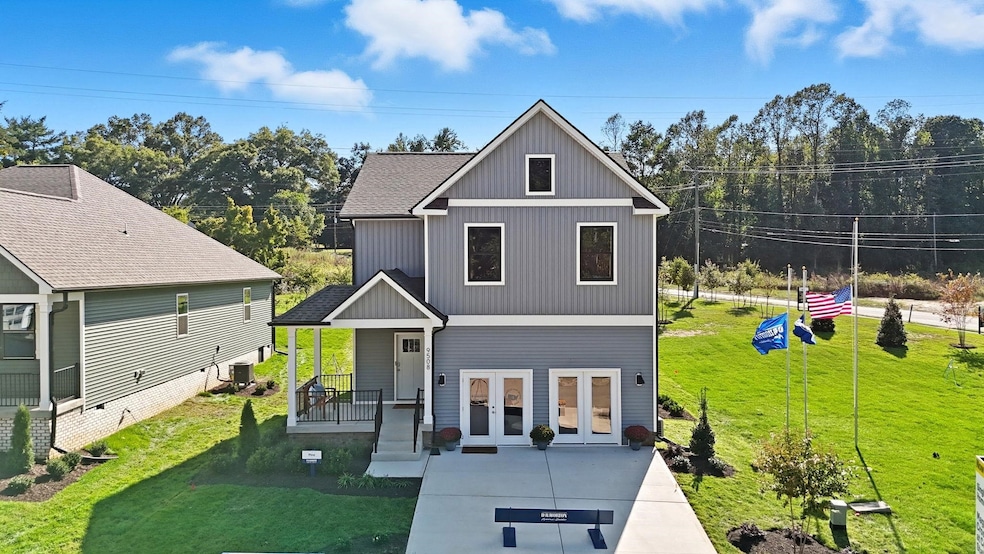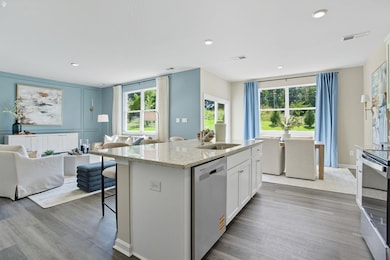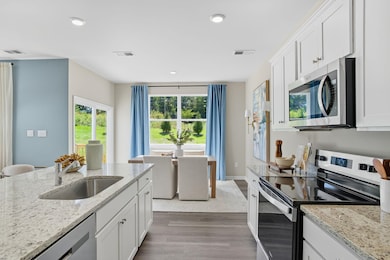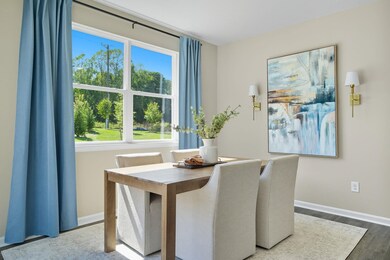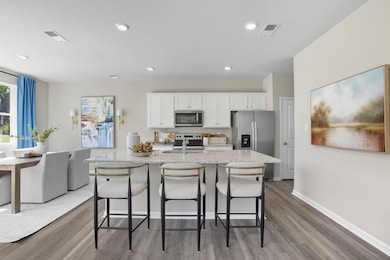113 Meadow Ridge Way Staunton, VA 24401
Estimated payment $2,714/month
Highlights
- Central Air
- 2 Car Garage
- Heat Pump System
About This Home
The Pine is a stunning open-concept home that perfectly blends comfort and functionality. This home features four spacious bedrooms, two and a half bathrooms, and a two-car garage, offering ample space for your family to grow and thrive. As you enter, you'll be greeted by a welcoming foyer with a convenient powder room and coat closet. The open floor plan allows for seamless flow between the living room, casual dining area, and kitchen, creating the ideal space for family gatherings and entertaining. The spacious kitchen is a highlight, with a large island offering plenty of seating, an impressive corner pantry, and stainless steel appliances. It overlooks the living and dining areas, and a sliding glass door provides easy access to the backyard. Upstairs, the owner's suite offers a private bath with a double bowl vanity and two oversized walk-in closets, creating a luxurious retreat. The three additional bedrooms are generously sized, providing ample privacy, and share access to the second full bathroom. The home is complete with a walkout basement.
Listing Agent
D.R. Horton Realty of Virginia LLC License #0225270829 Listed on: 11/14/2025

Home Details
Home Type
- Single Family
Year Built
- 2026
Lot Details
- 8,712 Sq Ft Lot
- Zoning described as R-1 Residential
Parking
- 2 Car Garage
- Basement Garage
Home Design
- Slab Foundation
- Stick Built Home
Interior Spaces
- 2-Story Property
- Basement
Bedrooms and Bathrooms
- 3 Bedrooms
Schools
- A.R. Ware Elementary School
- Shelburne Middle School
- Staunton High School
Utilities
- Central Air
- Heat Pump System
Community Details
- Built by D R HORTON
- Bell Creek Subdivision, The Pine Floorplan
Listing and Financial Details
- Assessor Parcel Number 102104
Map
Home Values in the Area
Average Home Value in this Area
Property History
| Date | Event | Price | List to Sale | Price per Sq Ft |
|---|---|---|---|---|
| 11/14/2025 11/14/25 | For Sale | $432,790 | -- | $195 / Sq Ft |
Source: Harrisonburg-Rockingham Association of REALTORS®
MLS Number: 671121
- 107 Meadow Ridge Way
- 106 Fieldcrest Ln
- 114 Meadow Ridge Way
- 102 Fieldcrest Ln
- 104 Meadow Ridge Way
- 110 Meadow Ridge Way
- 106 Meadow Ridge Way
- 108 Meadow Ridge Way
- 109 Meadow Ridge Way
- 111 Meadow Ridge Way
- 103 Meadow Ridge Way
- 101 Meadow Ridge Way
- 105 Meadow Ridge Way
- 112 Meadow Ridge Way
- 102 Meadow Ridge Way
- CABRAL Plan at Bell Creek
- Pine Plan at Bell Creek
- Penwell Plan at Bell Creek
- Macon Plan at Bell Creek
- 110 Collinswood Dr
- 1701 Spring Hill Rd
- 274 Fillmore St
- 830 W Beverley St Unit 1
- 1500 N Coalter St
- 511 Bowling St
- 601 Moore St
- 1014 Middlebrook Ave
- 240 Anthony St
- 107 Community Way
- 115 Beauregard Dr
- 20 Frontier Ridge Ct
- 14 Frontier Ridge Ct
- 14 Frontier Ridge Ct
- 41 Manchester Dr
- 201 Winnbrook St
- 73 Holly Ln
- 35 Theresa Cir
- 43 Theresa Cir
- 61 Waterford Loop
- TBD Wright Way
