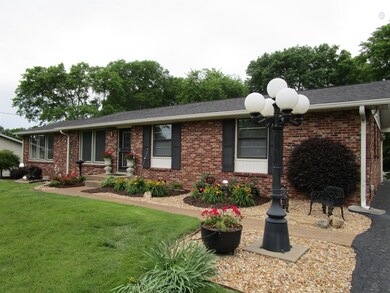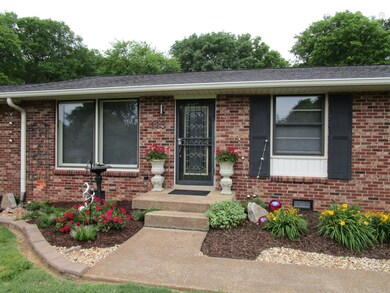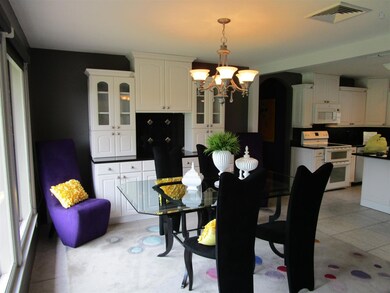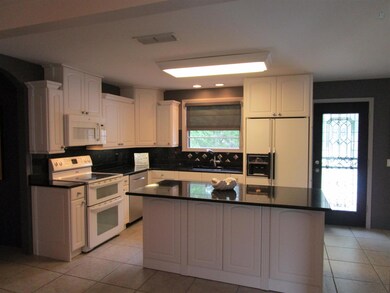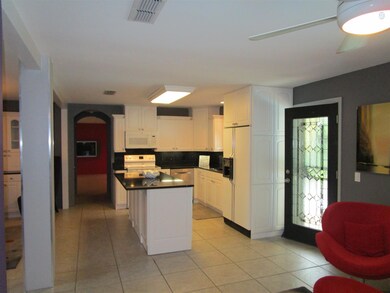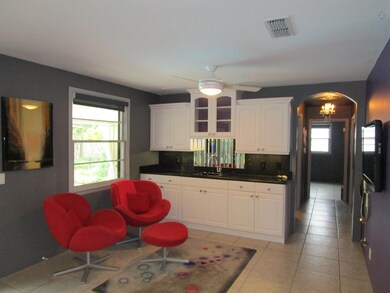
113 Melanie Dr Hendersonville, TN 37075
Highlights
- In Ground Pool
- 2 Car Attached Garage
- Walk-In Closet
- Walton Ferry Elementary School Rated A-
- Wet Bar
- Cooling Available
About This Home
As of April 2025IMMACULATE!! One of a Kind Design & Lush Landscape, Many Amazing Customs. Indoor/Outdoor Entertaining w/beautiful In-Ground Pool/outdoor patio. Stay -Cation yr round!! Lots of Storage/A Rare Basement Find w/ 2 car garage.!
Last Agent to Sell the Property
Crye-Leike, REALTORS License # 298975 Listed on: 05/08/2016

Last Buyer's Agent
Melissa Lundgren
Home Details
Home Type
- Single Family
Est. Annual Taxes
- $1,198
Year Built
- Built in 1965
Lot Details
- 0.43 Acre Lot
- Back Yard Fenced
Parking
- 2 Car Attached Garage
- Basement Garage
- Driveway
Home Design
- Brick Exterior Construction
- Asphalt Roof
- Vinyl Siding
Interior Spaces
- Property has 2 Levels
- Wet Bar
- Ceiling Fan
- Combination Dining and Living Room
- Interior Storage Closet
- Tile Flooring
Kitchen
- Microwave
- Dishwasher
Bedrooms and Bathrooms
- 3 Main Level Bedrooms
- Walk-In Closet
- 2 Full Bathrooms
Outdoor Features
- In Ground Pool
- Outdoor Storage
Schools
- Lakeside Park Elementary School
- V G Hawkins Middle School
- Hendersonville High School
Utilities
- Cooling Available
- Central Heating
Community Details
- Delray Park Est Subdivision
Listing and Financial Details
- Assessor Parcel Number 083170M D 02000 00005170M
Ownership History
Purchase Details
Home Financials for this Owner
Home Financials are based on the most recent Mortgage that was taken out on this home.Purchase Details
Home Financials for this Owner
Home Financials are based on the most recent Mortgage that was taken out on this home.Similar Homes in Hendersonville, TN
Home Values in the Area
Average Home Value in this Area
Purchase History
| Date | Type | Sale Price | Title Company |
|---|---|---|---|
| Warranty Deed | $365,000 | None Listed On Document | |
| Warranty Deed | $365,000 | None Listed On Document | |
| Warranty Deed | $249,900 | Warranty Title Insurance Com |
Mortgage History
| Date | Status | Loan Amount | Loan Type |
|---|---|---|---|
| Previous Owner | $249,900 | VA | |
| Previous Owner | $308,000 | No Value Available | |
| Previous Owner | $87,000 | Unknown | |
| Previous Owner | $75,000 | Credit Line Revolving | |
| Previous Owner | $25,000 | Unknown |
Property History
| Date | Event | Price | Change | Sq Ft Price |
|---|---|---|---|---|
| 07/08/2025 07/08/25 | Pending | -- | -- | -- |
| 07/03/2025 07/03/25 | For Sale | $579,000 | +58.6% | $225 / Sq Ft |
| 04/21/2025 04/21/25 | Sold | $365,000 | -2.7% | $206 / Sq Ft |
| 03/14/2025 03/14/25 | Pending | -- | -- | -- |
| 03/09/2025 03/09/25 | For Sale | $375,000 | 0.0% | $211 / Sq Ft |
| 03/04/2025 03/04/25 | Pending | -- | -- | -- |
| 02/24/2025 02/24/25 | For Sale | $375,000 | -6.2% | $211 / Sq Ft |
| 12/26/2018 12/26/18 | Pending | -- | -- | -- |
| 11/26/2018 11/26/18 | Price Changed | $399,900 | -2.4% | $162 / Sq Ft |
| 11/13/2018 11/13/18 | Price Changed | $409,900 | -1.2% | $166 / Sq Ft |
| 10/23/2018 10/23/18 | Price Changed | $415,000 | -2.4% | $168 / Sq Ft |
| 09/29/2018 09/29/18 | For Sale | $425,000 | +93.2% | $172 / Sq Ft |
| 09/28/2018 09/28/18 | Off Market | $220,000 | -- | -- |
| 07/06/2016 07/06/16 | Sold | $220,000 | -- | $89 / Sq Ft |
Tax History Compared to Growth
Tax History
| Year | Tax Paid | Tax Assessment Tax Assessment Total Assessment is a certain percentage of the fair market value that is determined by local assessors to be the total taxable value of land and additions on the property. | Land | Improvement |
|---|---|---|---|---|
| 2024 | $1,365 | $96,075 | $37,500 | $58,575 |
| 2023 | $2,050 | $62,375 | $22,500 | $39,875 |
| 2022 | $2,056 | $62,375 | $22,500 | $39,875 |
| 2021 | $2,056 | $62,375 | $22,500 | $39,875 |
| 2020 | $2,056 | $62,375 | $22,500 | $39,875 |
| 2019 | $2,056 | $0 | $0 | $0 |
| 2018 | $1,239 | $0 | $0 | $0 |
| 2017 | $1,239 | $0 | $0 | $0 |
| 2016 | $1,239 | $0 | $0 | $0 |
| 2015 | $1,502 | $0 | $0 | $0 |
| 2014 | $1,410 | $0 | $0 | $0 |
Agents Affiliated with this Home
-
Sheri Hendel

Seller's Agent in 2025
Sheri Hendel
Benchmark Realty, LLC
(615) 630-2572
16 in this area
35 Total Sales
-
Bernie Gallerani

Seller's Agent in 2025
Bernie Gallerani
Bernie Gallerani Real Estate
(615) 437-4952
247 in this area
2,475 Total Sales
-
Tammy Franklin
T
Seller's Agent in 2016
Tammy Franklin
Crye-Leike
(615) 478-6675
24 Total Sales
-
M
Buyer's Agent in 2016
Melissa Lundgren
Map
Source: Realtracs
MLS Number: 1728137
APN: 170M-D-020.00
- 214 Hazelwood Dr
- 167 Roberta Dr
- 116 Lake Harbor Dr
- 105 Donmond Dr
- 157 Robinhood Cir
- 135 Curtiswood Dr
- 213 Riverwood Dr
- 101 Beacon Light Cove
- 141 Chesapeake Harbor Blvd
- 117 Herons Nest Ln
- 120 Herons Nest Ln
- 110 Earline Dr
- 230 Riverwood Dr
- 163 Lakeside Park Dr
- 105 Trucord Dr
- 120 Gatone Dr
- 136 Chesapeake Harbor Blvd
- 113 La Vista Dr
- 154 Coarsey Blvd
- 400 Sanders Ferry Rd

