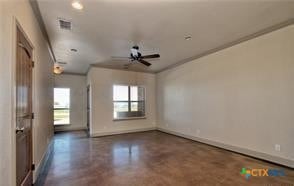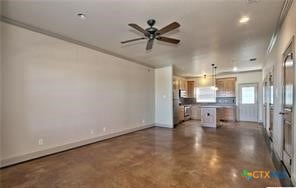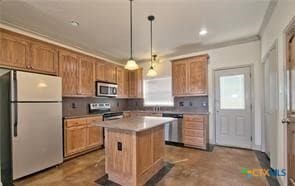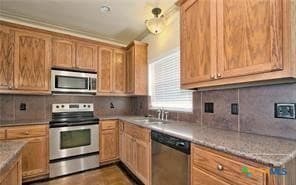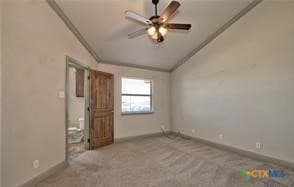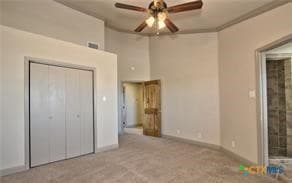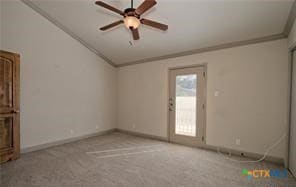113 Micah Point Unit D La Vernia, TX 78121
Highlights
- Open Floorplan
- High Ceiling
- No HOA
- Custom Closet System
- Granite Countertops
- Open to Family Room
About This Home
Welcome to your new home in the heart of La Vernia! This upscale townhouse offers a perfect blend of luxury and convenience. Enjoy the sleek and modern feel of stainless steel appliances in the kitchen, and ample storage space meets elegant design with custom wood cabinets. Pets are negotiable with owner approval, ensuring that every member of the family feels welcome. A non-refundable pet fee may apply. As a tenant, you'll be responsible for utilities, offering you flexibility and control over your monthly expenses.
Listing Agent
Tarpon Blue Real Estate Brokerage Phone: (830) 401-4123 License #0638211
Condo Details
Home Type
- Condominium
Year Built
- Built in 2007
Lot Details
- Wood Fence
- Back Yard Fenced
Home Design
- Split Level Home
- Slab Foundation
- Stone Veneer
- Masonry
- Stucco
Interior Spaces
- 1,250 Sq Ft Home
- Property has 2 Levels
- Open Floorplan
- Built-In Features
- High Ceiling
- Ceiling Fan
- Double Pane Windows
- Window Treatments
- Combination Kitchen and Dining Room
- Carpet
Kitchen
- Open to Family Room
- Breakfast Bar
- Range Hood
- Dishwasher
- Kitchen Island
- Granite Countertops
- Disposal
Bedrooms and Bathrooms
- 2 Bedrooms
- Custom Closet System
- Walk-In Closet
- Walk-in Shower
Laundry
- Laundry on lower level
- Washer and Electric Dryer Hookup
Home Security
Utilities
- Central Heating and Cooling System
- Vented Exhaust Fan
- Separate Meters
- High Speed Internet
Additional Features
- Porch
- City Lot
Listing and Financial Details
- Property Available on 6/3/25
- Tenant pays for all utilities
- The owner pays for common area maintenance, taxes, trash collection
- Rent includes common area maintenance, trash collection, taxes
- 12 Month Lease Term
- Tax Lot 2D
- Assessor Parcel Number 3801-00000-00203
Community Details
Overview
- No Home Owners Association
- Micah Point Subdivision
Pet Policy
- Pet Deposit $300
Security
- Fire and Smoke Detector
Map
Source: Central Texas MLS (CTXMLS)
MLS Number: 580589
APN: 60759
- 104 Micah Point Rd
- 108 Micah Point
- 125 Micah Point
- 408 Bluebonnet Rd
- 108 Mahogany Path
- 109 W Magnolia Cir
- 105 Juniors Place
- 129 Magnolia Cir E
- 116 W Magnolia Cir
- 433 Bear Gardens
- 112 N Elise Dr
- 124 Woodbridge Dr
- 128 Woodbridge Dr
- 140 Woodbridge Dr
- 152 Country Gardens
- 113 Bayberry Ct
- 112 Bayberry Ct
- 116 Bayberry Ct
- 117 Red Oak Trail
- 120 Bayberry Ct
