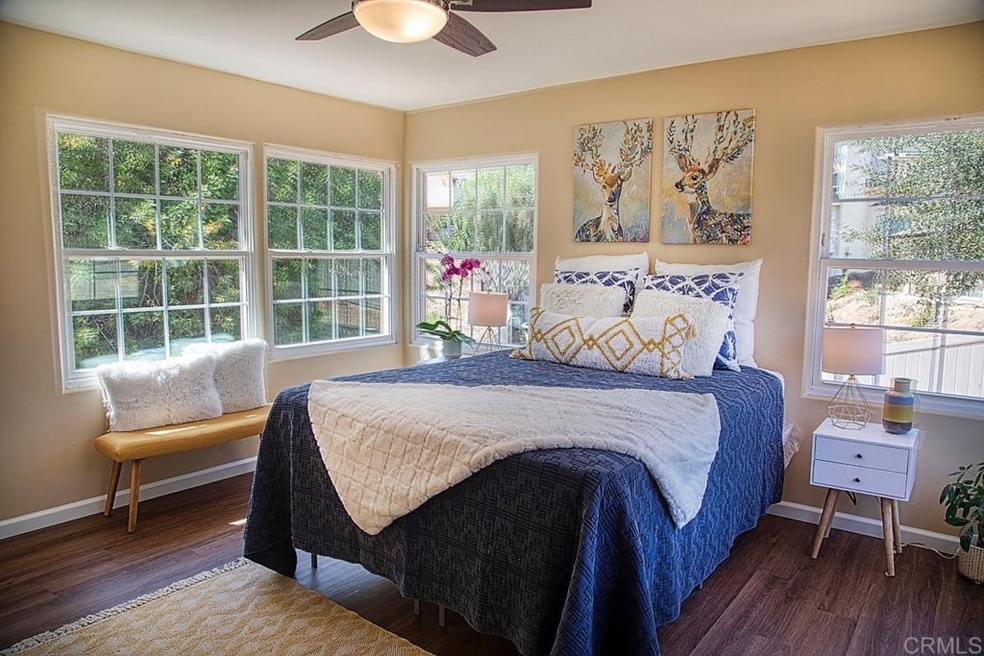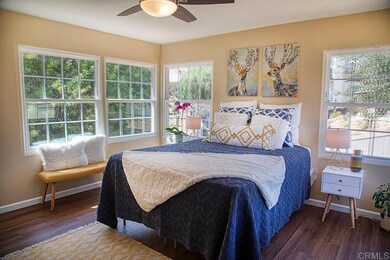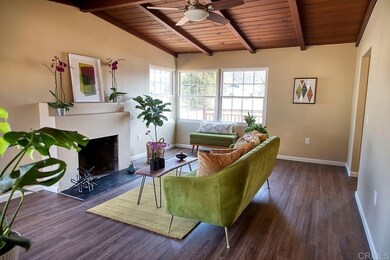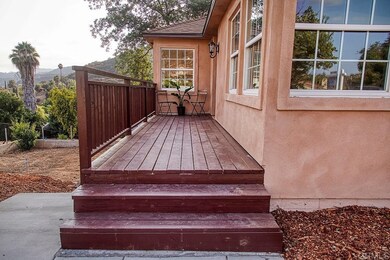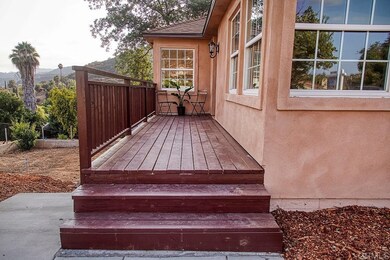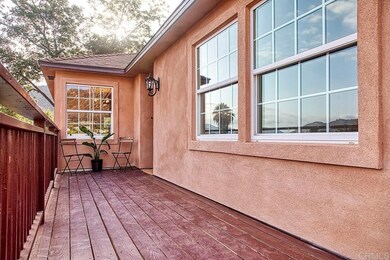
113 Mildred Way El Cajon, CA 92019
Harbison Canyon NeighborhoodEstimated Value: $821,888 - $837,000
Highlights
- RV Access or Parking
- Primary Bedroom Suite
- Retreat
- Granite Hills High School Rated A-
- Panoramic View
- 4-minute walk to Old Ironsides County Park
About This Home
As of January 2022Large Price Adjustment! Expansive views from an impressive deck. This beautiful 4 bedroom/3 bath home sits in a charming neighborhood of custom homes in Harbison Canyon. Two Main Bedrooms with en suite bathrooms, Two Laundry facilities-one per level, abundant natural light, & wood beam ceiling in living room. Space for RV parking and the grounds to create your own dreamy paradise- with this property you have it all! The bottom level has an exterior entrance, en suite bath, laundry room, & huge walk-in closet. It can easily become a rental unit, home office, media room, guest or master suite. Every part of this home has been refreshed and/or replaced. New electrical, New Plumbing, New roof, New Nest HVAC, New flooring, New hardscape. We look forward to seeing you soon.
Last Agent to Sell the Property
Keller Williams Realty License #02072900 Listed on: 10/06/2021

Home Details
Home Type
- Single Family
Est. Annual Taxes
- $7,315
Year Built
- Built in 1950 | Remodeled
Lot Details
- 0.44 Acre Lot
- Rural Setting
- Density is up to 1 Unit/Acre
- Property is zoned R-1:SINGLE FAM-RES
Property Views
- Panoramic
- Woods
- Canyon
- Mountain
- Hills
- Valley
- Neighborhood
- Rock
Home Design
- Turnkey
- Additions or Alterations
Interior Spaces
- 2,083 Sq Ft Home
- Beamed Ceilings
- Cathedral Ceiling
- Ceiling Fan
- Recessed Lighting
- Entrance Foyer
- Family Room with Fireplace
- Living Room
- Home Office
- Storage
- Pull Down Stairs to Attic
Kitchen
- Electric Oven
- Electric Cooktop
- Microwave
- Dishwasher
- Granite Countertops
- Disposal
Bedrooms and Bathrooms
- Retreat
- 4 Bedrooms | 3 Main Level Bedrooms
- Primary Bedroom on Main
- Primary Bedroom Suite
- Double Master Bedroom
- Remodeled Bathroom
- 3 Full Bathrooms
- Granite Bathroom Countertops
- Bathtub
- Exhaust Fan In Bathroom
- Linen Closet In Bathroom
Laundry
- Laundry Room
- Laundry on upper level
- Washer and Electric Dryer Hookup
Parking
- 8 Open Parking Spaces
- 8 Parking Spaces
- Parking Available
- Unpaved Parking
- RV Access or Parking
Utilities
- Central Heating and Cooling System
- Electric Water Heater
- Conventional Septic
Additional Features
- Shed
- Suburban Location
Listing and Financial Details
- Tax Tract Number 1943
- Assessor Parcel Number 3992102900
- $132 per year additional tax assessments
Community Details
Overview
- No Home Owners Association
- Foothills
- Mountainous Community
- Property is near a ravine
- Valley
Recreation
- Park
- Horse Trails
- Hiking Trails
- Bike Trail
Ownership History
Purchase Details
Home Financials for this Owner
Home Financials are based on the most recent Mortgage that was taken out on this home.Purchase Details
Home Financials for this Owner
Home Financials are based on the most recent Mortgage that was taken out on this home.Purchase Details
Home Financials for this Owner
Home Financials are based on the most recent Mortgage that was taken out on this home.Similar Homes in El Cajon, CA
Home Values in the Area
Average Home Value in this Area
Purchase History
| Date | Buyer | Sale Price | Title Company |
|---|---|---|---|
| Hardgrave Rebecca Ann | $770,000 | Wfg Title Insurance | |
| Hardgrave Rebecca Ann | $770,000 | Wfg Title Insurance | |
| Coast To Coast Infrastructure Llc | $501,000 | First American Title Ins Co | |
| Erlandsen Peter J | $148,000 | Union Land Title Co |
Mortgage History
| Date | Status | Borrower | Loan Amount |
|---|---|---|---|
| Open | Hardgrave Rebecca Ann | $771,820 | |
| Previous Owner | Coast Coast Infrastructure Llc | $157,413 | |
| Previous Owner | Coast To Coast Infrastructure Llc | $436,500 | |
| Previous Owner | Erlandsen Peter J | $184,900 | |
| Previous Owner | Erlandsen Peter J | $226,000 | |
| Previous Owner | Erlandsen Peter J | $151,070 | |
| Previous Owner | Erlandsen Peter J | $25,000 | |
| Previous Owner | Erlandsen Peter J | $150,960 |
Property History
| Date | Event | Price | Change | Sq Ft Price |
|---|---|---|---|---|
| 01/14/2022 01/14/22 | Sold | $770,000 | -0.6% | $370 / Sq Ft |
| 12/01/2021 12/01/21 | Pending | -- | -- | -- |
| 11/18/2021 11/18/21 | Price Changed | $775,000 | -3.0% | $372 / Sq Ft |
| 10/13/2021 10/13/21 | Price Changed | $799,000 | -3.7% | $384 / Sq Ft |
| 10/06/2021 10/06/21 | For Sale | $830,000 | +65.7% | $398 / Sq Ft |
| 06/29/2021 06/29/21 | Sold | $501,000 | +11.3% | $370 / Sq Ft |
| 05/17/2021 05/17/21 | Pending | -- | -- | -- |
| 05/05/2021 05/05/21 | For Sale | $450,000 | -- | $332 / Sq Ft |
Tax History Compared to Growth
Tax History
| Year | Tax Paid | Tax Assessment Tax Assessment Total Assessment is a certain percentage of the fair market value that is determined by local assessors to be the total taxable value of land and additions on the property. | Land | Improvement |
|---|---|---|---|---|
| 2024 | $7,315 | $634,644 | $353,736 | $280,908 |
| 2023 | $7,447 | $622,200 | $346,800 | $275,400 |
| 2022 | $4,361 | $354,960 | $153,000 | $201,960 |
| 2021 | $2,780 | $218,773 | $85,333 | $133,440 |
| 2020 | $2,651 | $216,531 | $84,459 | $132,072 |
| 2019 | $2,601 | $212,286 | $82,803 | $129,483 |
| 2018 | $2,546 | $208,125 | $81,180 | $126,945 |
| 2017 | $2,507 | $204,045 | $79,589 | $124,456 |
| 2016 | $2,409 | $200,045 | $78,029 | $122,016 |
| 2015 | $2,397 | $197,041 | $76,857 | $120,184 |
| 2014 | $2,341 | $193,182 | $75,352 | $117,830 |
Agents Affiliated with this Home
-
Elizabeth Raber

Seller's Agent in 2022
Elizabeth Raber
Keller Williams Realty
(805) 680-5855
2 in this area
29 Total Sales
-
Sandy Jenkins

Seller's Agent in 2021
Sandy Jenkins
Keller Williams Realty
(619) 261-9685
2 in this area
46 Total Sales
Map
Source: California Regional Multiple Listing Service (CRMLS)
MLS Number: NDP2111450
APN: 399-210-29
- 147 Mildred Way
- 133 Frances Dr
- 531 Silverbrook Dr
- 0 Silverbrook Dr Unit PTP2403333
- 723 Lingel Dr
- 0 Crows Nest Ln Unit 10 250016954
- 0 Kelly Dr Unit 16& 17 240026851
- 0 Harbison Canyon Rd Unit PTP2407745
- 1020 Silverbrook Dr
- 1010 1/2 Wilson Ave
- 1140 Old Mountain View Rd
- 8866 Bridle Run
- 1200 Harbison Canyon Rd Unit 1
- 385 Bridle Run Place
- 1278 Harbison Canyon Rd
- 477 Summerhill View
- 424 Sky Mesa Rd
- 284 Sunnybrook Ln
- 6433 Dehesa Rd
- 1631 Harbison Canyon Rd Unit 75
- 113 Mildred Way
- 113 Mildred Way
- 206 W Noakes St
- 141 Mildred Way
- 108 Mildred Way
- 163 Almyra Rd
- 208 W Noakes St
- 109 Hudson Ln
- 224 W Noakes St
- 203 Almyra Rd
- 0 W Noakes St
- 205 W Noakes St
- 149 Mildred Way
- 115 Hudson Ln
- 116 Mildred Way
- 130 W Noakes St
- 119 Hudson Ln
- 0 Almyra Rd
- 00 Almyra Rd Unit J/6
- 399 Almyra Rd Unit J/6
