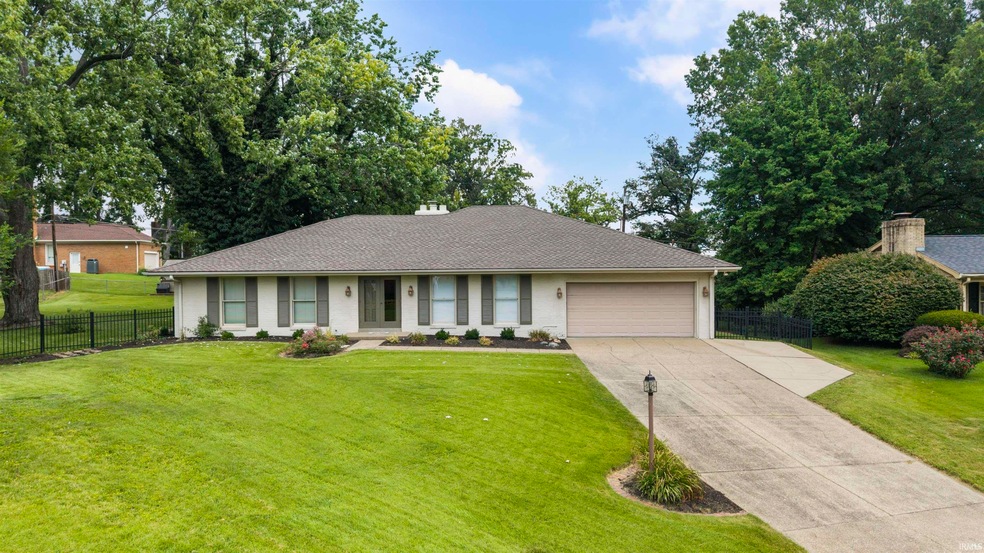
113 Montclair Ct Evansville, IN 47715
Estimated payment $2,082/month
Highlights
- Ranch Style House
- 1 Fireplace
- 2 Car Attached Garage
- Wood Flooring
- Cul-De-Sac
- Forced Air Heating and Cooling System
About This Home
Welcome to 113 Montclair, a beautifully maintained and move-in-ready ranch-style home offering the perfect blend of comfort, space, and updates. With 3 spacious bedrooms, 2.5 baths, and 2,755 square feet of living space, this home is ideal for both everyday living and entertaining. You'll love the freshly updated landscaping, new interior paint, new carpet in select rooms, and professionally cleaned carpets for a polished, like-new feel. The new HVAC system ensures year-round comfort, and the roof is only 9 years old—major systems are already taken care of! Enjoy the ease of a 2-car attached garage, a generous 0.27-acre lot, and a layout designed with function and flow. This home is a must-see in a desirable neighborhood with easy access to schools, parks, and amenities! Don’t miss this opportunity to own a well-cared-for home with real value.
Home Details
Home Type
- Single Family
Est. Annual Taxes
- $2,476
Year Built
- Built in 1960
Lot Details
- 0.27 Acre Lot
- Lot Dimensions are 86x135
- Cul-De-Sac
- Aluminum or Metal Fence
- Level Lot
Parking
- 2 Car Attached Garage
Home Design
- Ranch Style House
- Brick Exterior Construction
- Shingle Roof
- Composite Building Materials
Interior Spaces
- 2,755 Sq Ft Home
- 1 Fireplace
- Crawl Space
Flooring
- Wood
- Carpet
- Ceramic Tile
Bedrooms and Bathrooms
- 3 Bedrooms
Schools
- Hebron Elementary School
- Plaza Park Middle School
- William Henry Harrison High School
Utilities
- Forced Air Heating and Cooling System
Community Details
- Fielding Court/Manor Subdivision
Listing and Financial Details
- Assessor Parcel Number 82-06-25-012-124.031-027
Map
Home Values in the Area
Average Home Value in this Area
Tax History
| Year | Tax Paid | Tax Assessment Tax Assessment Total Assessment is a certain percentage of the fair market value that is determined by local assessors to be the total taxable value of land and additions on the property. | Land | Improvement |
|---|---|---|---|---|
| 2024 | $2,476 | $229,700 | $24,800 | $204,900 |
| 2023 | $2,415 | $222,300 | $24,800 | $197,500 |
| 2022 | $2,245 | $204,300 | $24,800 | $179,500 |
| 2021 | $1,896 | $170,400 | $24,800 | $145,600 |
| 2020 | $1,911 | $175,500 | $24,800 | $150,700 |
| 2019 | $1,479 | $139,100 | $24,800 | $114,300 |
| 2018 | $1,499 | $139,100 | $24,800 | $114,300 |
| 2017 | $1,491 | $137,700 | $24,800 | $112,900 |
| 2016 | $1,498 | $138,200 | $24,800 | $113,400 |
| 2014 | $1,462 | $135,500 | $24,800 | $110,700 |
| 2013 | -- | $136,600 | $24,800 | $111,800 |
Property History
| Date | Event | Price | Change | Sq Ft Price |
|---|---|---|---|---|
| 08/05/2025 08/05/25 | For Sale | $345,000 | -- | $125 / Sq Ft |
Mortgage History
| Date | Status | Loan Amount | Loan Type |
|---|---|---|---|
| Closed | $55,000 | New Conventional | |
| Closed | $35,000 | Future Advance Clause Open End Mortgage |
Similar Homes in Evansville, IN
Source: Indiana Regional MLS
MLS Number: 202530817
APN: 82-06-25-012-124.031-027
- 120 Hampton Ct
- 5001 Hampton Ct
- 6105 E Oak St
- 600 S Cullen Ave Unit 404
- 5900 Newburgh Rd
- 701 Cobblestone Dr
- 712 Cobblestone Dr
- 6412 E Oak St
- 6600 E Chestnut St
- 6510 Lincoln Ave
- 833 Royal Ave
- 5400 E Powell Ave
- 841 Stewart Ave
- 6616 E Chestnut St
- 3100 N Burkhardt Rd
- 905 Stewart Ave
- 908 Stewart Ave
- 909 Stewart Ave
- 6701 E Oak St
- 229 Plaza Dr
- 3 Brentwood Dr
- 100 Williamsburg Dr
- 700 Chateau Dr
- 815 Erie Ave
- 22 S Congress Ave
- 712 S Kenmore Dr
- 6830 Brooklyn Ct
- 1100 Erie Ave Unit 808
- 5301 Stonehedge Dr
- 1330 Meeting St
- 665 Saint Mary's Dr Unit 3
- 1165 Shiloh Square
- 410 Fuquay Rd
- 301 Eagle Crest Dr
- 1900 Pueblo Pass
- 1715 Theatre Dr
- 1290 Hatfield Dr
- 8416 Lincoln Ave
- 3102 Washington Ave
- 4901 Sugar Creek Dr






