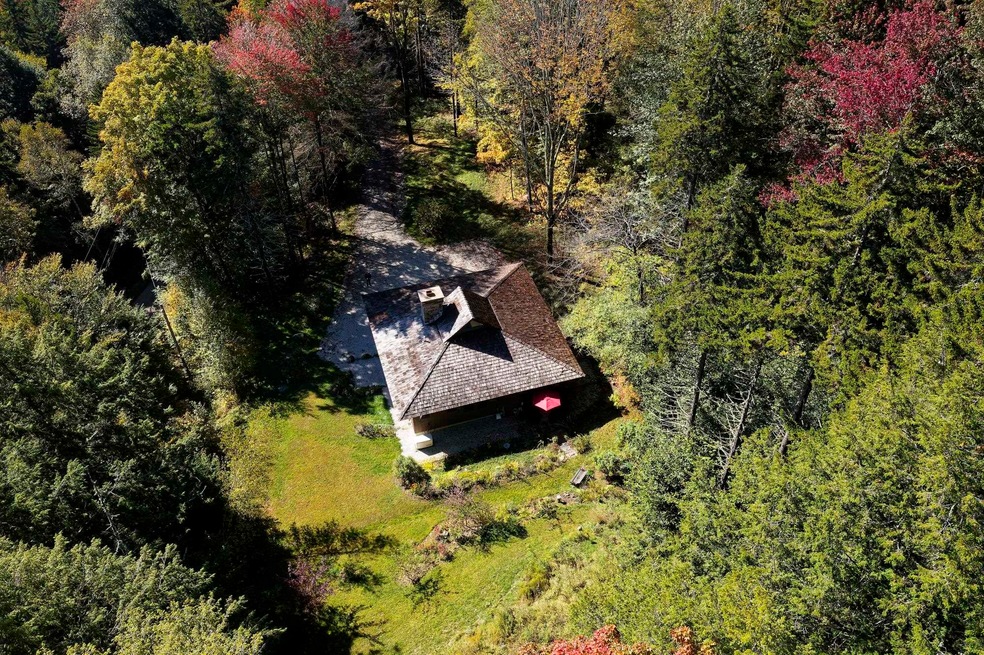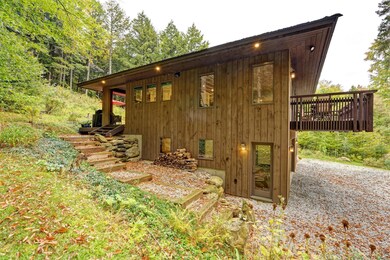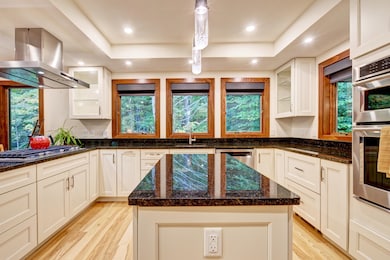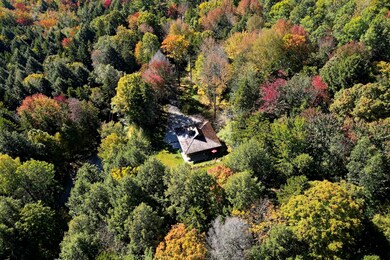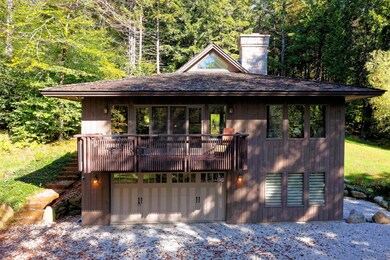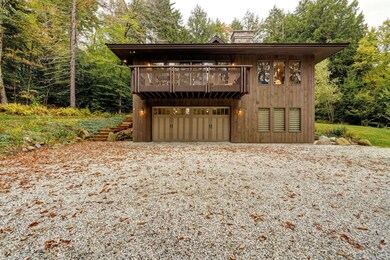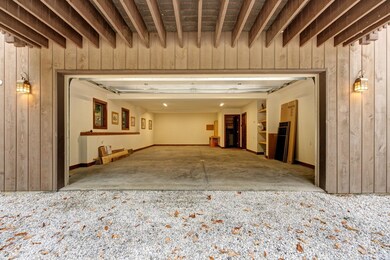
113 Moose Run Rd Pittsfield, VT 05762
Highlights
- Deck
- Secluded Lot
- Radiant Floor
- Contemporary Architecture
- Wooded Lot
- Furnished
About This Home
As of December 2024A must see! This recently built, custom home has a 4 bedroom septic permit making it easy to add on to. This home has everthing that you have been looking for! An oversized garage, large enough for 3 cars, a whole house generator, a stunning stone fireplace, radiant heat, central vac, a primary en-suite, 2.26 acres of privacy, beautifully manicured lawn and breathtaking winter views. Enjoy the natural light cascading throughout this fully furnished home. Every detail has been thoughtfully conceived, from the distintive semi-custom cabinets to finishes that enable your best mountain life. The open floor plan is great for entertaining. The gourmet kitchen features high end, stainless steel appliances and plenty of counter space. With high speed internet, working from home is a breeze. Relax on the front deck enjoying the views or find a shady spot to read on the back patio. Located just minutes from Killington and I89 make this your primary residence or your tranquil retreat. Schedule your showing today!
Last Agent to Sell the Property
Ski Country Real Estate License #082.0134180 Listed on: 09/06/2024
Home Details
Home Type
- Single Family
Est. Annual Taxes
- $5,835
Year Built
- Built in 2021
Lot Details
- 2.26 Acre Lot
- Secluded Lot
- Lot Sloped Up
- Wooded Lot
HOA Fees
- $21 Monthly HOA Fees
Parking
- 3 Car Garage
- Gravel Driveway
Home Design
- Contemporary Architecture
- Concrete Foundation
- Wood Shingle Roof
- Wood Siding
Interior Spaces
- 1,600 Sq Ft Home
- 2-Story Property
- Central Vacuum
- Furnished
- Wood Burning Fireplace
- Dining Area
- Property Views
Kitchen
- Stove
- Microwave
- Dishwasher
Flooring
- Wood
- Carpet
- Radiant Floor
- Tile
- Slate Flooring
Bedrooms and Bathrooms
- 2 Bedrooms
- En-Suite Primary Bedroom
- 2 Bathrooms
Laundry
- Laundry on main level
- Dryer
- Washer
Home Security
- Home Security System
- Carbon Monoxide Detectors
- Fire and Smoke Detector
Accessible Home Design
- Standby Generator
Outdoor Features
- Deck
- Patio
Schools
- Choice Elementary And Middle School
- Choice High School
Utilities
- Dehumidifier
- Baseboard Heating
- Propane
- Spring water is a source of water for the property
- Drilled Well
- Septic Tank
- Internet Available
- Phone Available
- Satellite Dish
Listing and Financial Details
- Exclusions: Artwork on the wall. All kitchen amenities were removed before the seller knew to leave them. Also excluded is the painting table in dining area.
Community Details
Overview
- Hawk Subdivision
Recreation
- Trails
Similar Home in the area
Home Values in the Area
Average Home Value in this Area
Property History
| Date | Event | Price | Change | Sq Ft Price |
|---|---|---|---|---|
| 12/23/2024 12/23/24 | Sold | $573,000 | -8.3% | $358 / Sq Ft |
| 12/02/2024 12/02/24 | Pending | -- | -- | -- |
| 11/23/2024 11/23/24 | Price Changed | $625,000 | -7.4% | $391 / Sq Ft |
| 09/30/2024 09/30/24 | Price Changed | $675,000 | -3.4% | $422 / Sq Ft |
| 09/06/2024 09/06/24 | For Sale | $699,000 | -- | $437 / Sq Ft |
Tax History Compared to Growth
Agents Affiliated with this Home
-
Michelle Lord

Seller's Agent in 2024
Michelle Lord
Ski Country Real Estate
(802) 417-7897
3 in this area
93 Total Sales
Map
Source: PrimeMLS
MLS Number: 5013140
- 3631 Route 100 N
- 108 Heritage Heights
- 436 River View Trail
- 3900 Liberty Hill Rd
- Lot 1-26 Madison Brook Ln Unit Lot 1-26
- Lot 1-25 Madison Brook Ln
- LOT #23 Westwind Rd
- 20,31,32 Pitt Rd
- 3306 Liberty Hill Rd
- 399 Twitchell Settlement
- 54 Twitchell Settlement
- 00 Blackmer Blvd
- Lot 8 Barts Hill Rd
- 216 Rocky Rd
- 30 Ridge Rd
- 0 Doubleday Hill Rd
- 2067 Music Mountain Rd
- 1319 Brandon Mountain Rd
- 2903 Vermont 107
- 127 Fort Morrow Knoll
