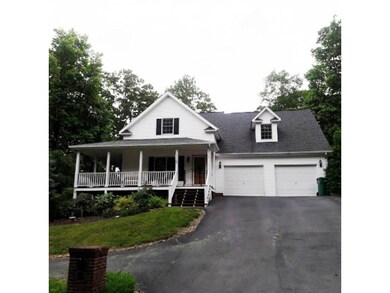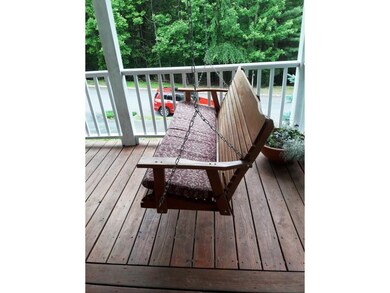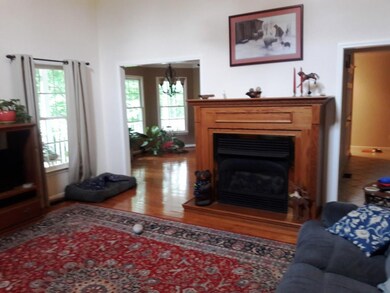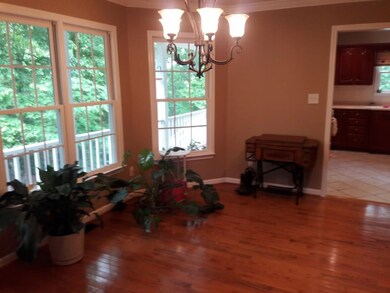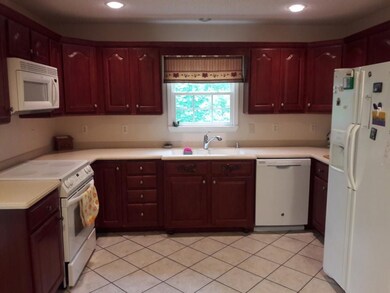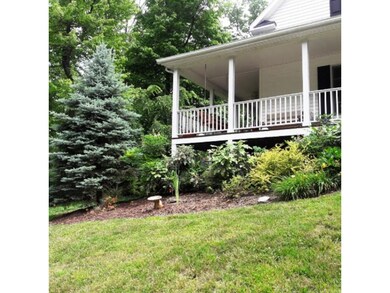
113 Mountain Laurel Ct Unicoi, TN 37692
Estimated Value: $364,000 - $457,000
Highlights
- Deck
- Wood Flooring
- Covered patio or porch
- Traditional Architecture
- Bonus Room
- 2 Car Attached Garage
About This Home
As of June 2018Charming, Comfortable and Cozy two story home located in a quiet residential neighborhood. This home has many custom touches from beautiful hardwood floors, ceramic tile, cherry cabinets, solid surface counter-tops and more. The master suite is on the main floor and the bath features a jet tub and separate shower. The 2nd level features 2 bedrooms and bath plus a large room that would make a great den or 4th bedroom. Great Private Property.
Last Agent to Sell the Property
CAROL GOODWIN
PROPERTY EXECUTIVES JOHNSON CITY Listed on: 07/27/2017
Last Buyer's Agent
SUSAN CLOUSE
PROPERTY EXECUTIVES JOHNSON CITY License #268739
Home Details
Home Type
- Single Family
Est. Annual Taxes
- $1,508
Year Built
- Built in 2004
Lot Details
- Lot Dimensions are 95 x 283 x 80 x 309
- Property has an invisible fence for dogs
- Landscaped
- Sloped Lot
- Property is in good condition
Parking
- 2 Car Attached Garage
- Garage Door Opener
Home Design
- Traditional Architecture
- Asphalt Roof
- Vinyl Siding
Interior Spaces
- 2,302 Sq Ft Home
- 2-Story Property
- Gas Log Fireplace
- Insulated Windows
- Window Treatments
- Living Room with Fireplace
- Bonus Room
- Crawl Space
- Pull Down Stairs to Attic
- Storm Doors
- Washer and Electric Dryer Hookup
Kitchen
- Electric Range
- Dishwasher
- Laminate Countertops
Flooring
- Wood
- Carpet
- Ceramic Tile
Bedrooms and Bathrooms
- 4 Bedrooms
- Walk-In Closet
Outdoor Features
- Deck
- Covered patio or porch
Schools
- Unicoi Elementary School
- Unicoi Co Middle School
- Unicoi Co High School
Utilities
- Central Heating and Cooling System
- Heat Pump System
- Septic Tank
Community Details
- Property has a Home Owners Association
- FHA/VA Approved Complex
Listing and Financial Details
- Assessor Parcel Number 028.00
Ownership History
Purchase Details
Home Financials for this Owner
Home Financials are based on the most recent Mortgage that was taken out on this home.Purchase Details
Home Financials for this Owner
Home Financials are based on the most recent Mortgage that was taken out on this home.Purchase Details
Purchase Details
Purchase Details
Home Financials for this Owner
Home Financials are based on the most recent Mortgage that was taken out on this home.Purchase Details
Home Financials for this Owner
Home Financials are based on the most recent Mortgage that was taken out on this home.Purchase Details
Purchase Details
Home Financials for this Owner
Home Financials are based on the most recent Mortgage that was taken out on this home.Purchase Details
Similar Homes in Unicoi, TN
Home Values in the Area
Average Home Value in this Area
Purchase History
| Date | Buyer | Sale Price | Title Company |
|---|---|---|---|
| Edwards Elvis M | $228,000 | Reliable Title & Escrow Llc | |
| Edwards Elvis M | $18,000 | Reliable Title & Escrow Llc | |
| Kathryn Jean Klopfenstein Revocable L | -- | -- | |
| Klopfenstein Kathryn Jean Trustee Revocable L | -- | -- | |
| Klopfenstein Kathryn J | $230,000 | -- | |
| Tim Krell | $23,000 | -- | |
| Krell Timothy A | $230,000 | -- | |
| Cribb Don R | $174,900 | -- | |
| Trivette Randy Tracy | $42,000 | -- |
Mortgage History
| Date | Status | Borrower | Loan Amount |
|---|---|---|---|
| Open | Edwards Elvis Mose | $35,000 | |
| Open | Edwards Elvis M | $228,000 | |
| Previous Owner | Klopfenstein Kathryn J | $165,000 | |
| Previous Owner | Krell Timothy A | $188,500 | |
| Previous Owner | Krell Timothy A | $175,000 | |
| Previous Owner | Krell Timothy A | $25,000 | |
| Previous Owner | Trivette Randy Tracy | $139,900 | |
| Previous Owner | Trivette Randy Tracy | $26,250 |
Property History
| Date | Event | Price | Change | Sq Ft Price |
|---|---|---|---|---|
| 06/07/2018 06/07/18 | Sold | $228,000 | -5.0% | $99 / Sq Ft |
| 04/23/2018 04/23/18 | Pending | -- | -- | -- |
| 07/27/2017 07/27/17 | For Sale | $239,900 | +4.3% | $104 / Sq Ft |
| 04/17/2014 04/17/14 | Sold | $230,000 | -5.3% | $100 / Sq Ft |
| 03/21/2014 03/21/14 | Pending | -- | -- | -- |
| 02/19/2014 02/19/14 | For Sale | $242,900 | -- | $106 / Sq Ft |
Tax History Compared to Growth
Tax History
| Year | Tax Paid | Tax Assessment Tax Assessment Total Assessment is a certain percentage of the fair market value that is determined by local assessors to be the total taxable value of land and additions on the property. | Land | Improvement |
|---|---|---|---|---|
| 2024 | $1,508 | $57,775 | $6,000 | $51,775 |
| 2023 | $1,508 | $57,775 | $0 | $0 |
| 2022 | $1,358 | $57,775 | $6,000 | $51,775 |
| 2021 | $1,654 | $57,975 | $6,900 | $51,075 |
| 2020 | $1,556 | $57,975 | $6,900 | $51,075 |
| 2019 | $1,556 | $57,975 | $6,900 | $51,075 |
| 2018 | $1,556 | $57,975 | $6,900 | $51,075 |
| 2017 | $1,556 | $57,975 | $6,900 | $51,075 |
| 2016 | $1,556 | $57,975 | $6,925 | $51,050 |
| 2015 | -- | $57,975 | $0 | $0 |
| 2014 | -- | $57,975 | $0 | $0 |
Agents Affiliated with this Home
-
C
Seller's Agent in 2018
CAROL GOODWIN
PROPERTY EXECUTIVES JOHNSON CITY
-
S
Buyer's Agent in 2018
SUSAN CLOUSE
PROPERTY EXECUTIVES JOHNSON CITY
-
MaryAnn Patton

Seller's Agent in 2014
MaryAnn Patton
PROPERTY EXECUTIVES JOHNSON CITY
(423) 677-6592
38 Total Sales
-
G
Buyer's Agent in 2014
Gale Bishop
Realty Executives Assoc/KRO
-
B
Buyer's Agent in 2014
BRENDA BROWN
RAY PIRTLE & ASSOCIATES
Map
Source: Tennessee/Virginia Regional MLS
MLS Number: 394985
APN: 005D-D-02800-000
- Tr 33 Mountain Laurel Ct
- Tbd Poplar Rd
- Tr 16 Mountain Laurel Ct
- Tr 30 Mountain Laurel Ct
- Tr 24 Mountain Laurel Ct
- Tr 10 Mountain Laurel Ct
- Tr 8 Mountain Laurel Ct
- Tr 15 Mountain Laurel Ct
- Tr 13 Mountain Laurel Ct
- Tr 11 Mountain Laurel Ct
- Tr 9 Mountain Laurel Ct
- Tr 7 Mountain Laurel Ct
- Tr 15 Pine Forest Ln
- Tr 15.01 Pine Forest Ln
- Tr 14 Pine Forest Ln
- 414 Greenbrook Cir
- Tbd Fire Station Rd
- 22.83/Ac Tbd Sciota Rd
- 736 Laurels Rd
- 0 Tbd Sciota Rd Lot Unit WP002
- 113 Mountain Laurel Ct
- LOT14 Mountain Laurel Ct
- 27 Mountain Laurel Ct
- 21 Mountain Laurel Ct
- 17 Mountain Laurel Ct
- Tr 29 Mountain Laurel Ct
- Lot 26 Mountain Laurel Ct
- Lot 11 Mountain Laurel Ct
- Lot 13 Mountain Laurel Ct
- Lot 21 Mountain Laurel Ct
- Lot 30 Mountain Laurel Ct
- Lot 33 Mountain Laurel Ct
- Lot 12 Mountain Laurel Ct
- Lot 23 Mountain Laurel Ct
- Lot 25 Mountain Laurel Ct
- Lot 24 Mountain Laurel Ct
- Lot 16 Mountain Laurel Ct
- Lt 17 Mountain Laurel Ct
- Lt 6 Mountain Laurel Ct
- Lt 13 Mountain Laurel Ct

