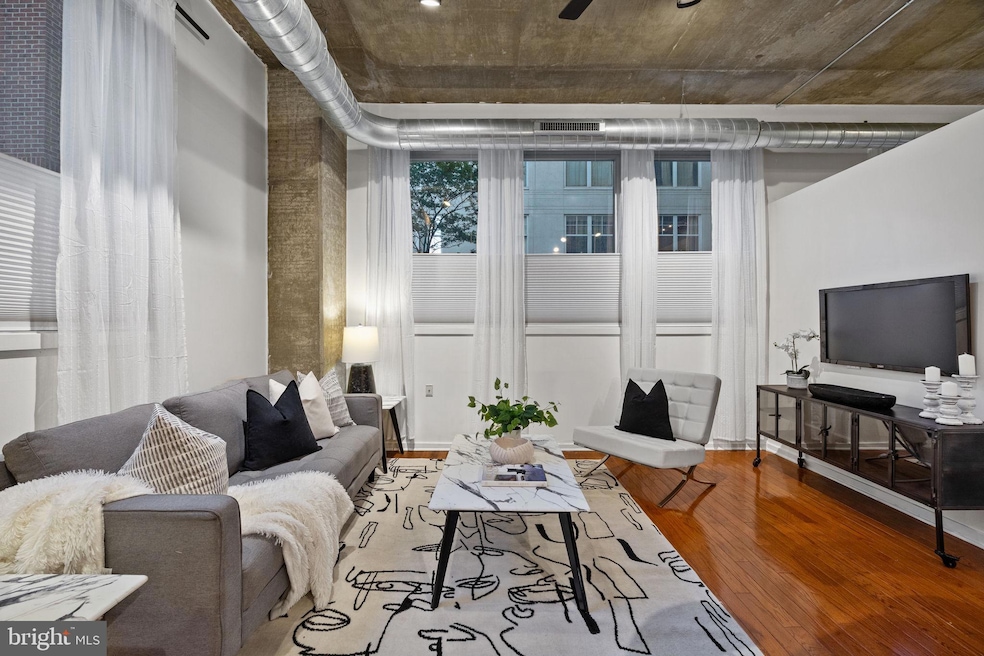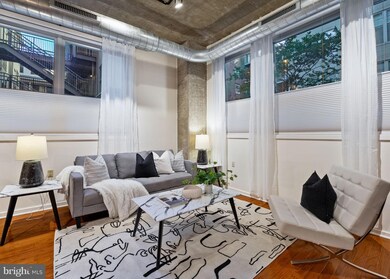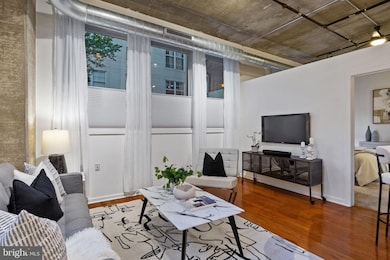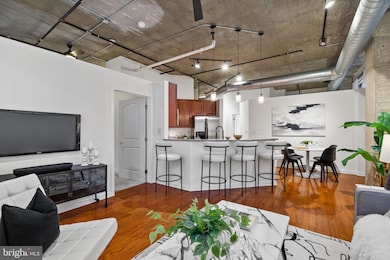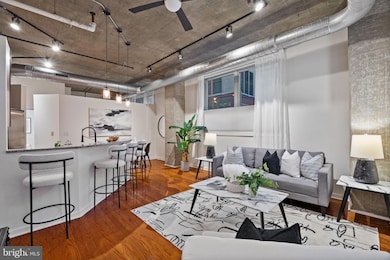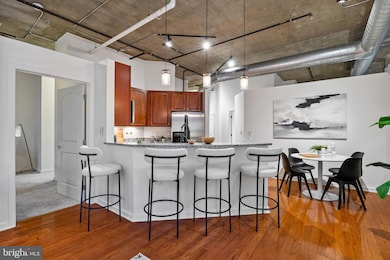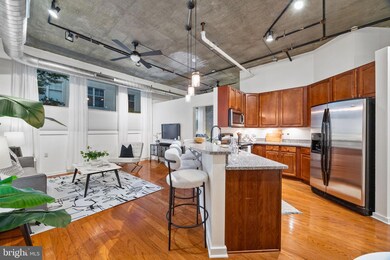113 N Bread St, Unit 3D1 Floor 3 Philadelphia, PA 19106
Old City NeighborhoodEstimated payment $3,185/month
Highlights
- Contemporary Architecture
- 1 Car Garage
- 3-minute walk to Girard Fountain Park
- 90% Forced Air Heating and Cooling System
About This Home
Welcome to The National Unit 3D1, a pristine residence within a gated community nestled in historic Old City. This spacious corner two bedroom, two bathroom residence with deeded on-site GARAGE PARKING offers more than 1,100 square feet of sophisticated living space. The open living and dining areas feature soaring ten-foot ceilings and oversized windows that flood the interior with an abundance of light. The kitchen is equipped with upgraded Whirlpool appliances, granite countertops, and sleek cabinetry. Both bedrooms are generously proportioned and offer ample closet space. The primary bathroom boasts a double vanity, ceramic tiles, and designer finishes. Privacy window film throughout allows abundant light while maintaining discretion. With gleaming hardwood floors, smart upgrades, and thoughtful design, this residence blends luxury, comfort, and convenience. Residents enjoy a landscaped shared courtyard and the ease of indoor garage parking. This pet-friendly home is steps from fine dining, world-class shopping, renowned cultural institutions, and vibrant nightlife. Convenient to UPenn, Jefferson and Drexel campuses, HUP, CHOP, and all major public transit lines.
Listing Agent
(215) 695-5042 andy.oei@foxroach.com BHHS Fox & Roach At the Harper, Rittenhouse Square Listed on: 09/24/2025

Co-Listing Agent
(203) 451-8098 jake@qanduteam.com BHHS Fox & Roach At the Harper, Rittenhouse Square License #RS360468
Property Details
Home Type
- Condominium
Est. Annual Taxes
- $5,422
Year Built
- Built in 2006
HOA Fees
- $519 Monthly HOA Fees
Parking
Home Design
- Contemporary Architecture
- Entry on the 3rd floor
- Masonry
Interior Spaces
- 1,106 Sq Ft Home
- Property has 1 Level
- Washer and Dryer Hookup
Bedrooms and Bathrooms
- 2 Main Level Bedrooms
- 2 Full Bathrooms
Utilities
- 90% Forced Air Heating and Cooling System
- Electric Water Heater
Listing and Financial Details
- Tax Lot 693
- Assessor Parcel Number 888058054
Community Details
Overview
- Association fees include common area maintenance
- Low-Rise Condominium
- Old City Subdivision
Pet Policy
- Limit on the number of pets
Map
About This Building
Home Values in the Area
Average Home Value in this Area
Tax History
| Year | Tax Paid | Tax Assessment Tax Assessment Total Assessment is a certain percentage of the fair market value that is determined by local assessors to be the total taxable value of land and additions on the property. | Land | Improvement |
|---|---|---|---|---|
| 2026 | $5,266 | $387,400 | $62,000 | $325,400 |
| 2025 | $5,266 | $387,400 | $62,000 | $325,400 |
| 2024 | $5,266 | $387,400 | $62,000 | $325,400 |
| 2023 | $5,266 | $376,200 | $60,200 | $316,000 |
| 2022 | $4,972 | $376,200 | $60,200 | $316,000 |
| 2021 | $4,972 | $0 | $0 | $0 |
| 2020 | $4,972 | $0 | $0 | $0 |
| 2019 | $4,972 | $0 | $0 | $0 |
| 2018 | $4,972 | $0 | $0 | $0 |
| 2017 | $4,972 | $0 | $0 | $0 |
| 2016 | $2,399 | $0 | $0 | $0 |
| 2015 | $490 | $0 | $0 | $0 |
| 2014 | -- | $360,000 | $36,600 | $323,400 |
| 2012 | -- | $98,048 | $4,005 | $94,043 |
Property History
| Date | Event | Price | List to Sale | Price per Sq Ft |
|---|---|---|---|---|
| 09/30/2025 09/30/25 | Pending | -- | -- | -- |
| 09/24/2025 09/24/25 | For Sale | $420,000 | -- | $380 / Sq Ft |
Purchase History
| Date | Type | Sale Price | Title Company |
|---|---|---|---|
| Deed | $412,000 | None Available | |
| Deed | $386,000 | Commonwealth Land Title Insu | |
| Deed | $31,000 | Eastern Title Agency Inc | |
| Deed | $441,499 | Eastern Title Agency Inc |
Mortgage History
| Date | Status | Loan Amount | Loan Type |
|---|---|---|---|
| Open | $329,600 | New Conventional | |
| Previous Owner | $289,500 | New Conventional |
Source: Bright MLS
MLS Number: PAPH2538224
APN: 888058054
- 130 N Bread St Unit 310
- 131 N Bread St Unit C1
- 141 45 N 2nd St Unit 3C
- 225 Quarry St Unit 2N
- 225 Quarry St Unit PENTHOUSE S
- 124 N 2nd St Unit 4
- 124 N 2nd St Unit PH
- 160 64 N 2nd St Unit 302
- 160 64 N 2nd St Unit 501
- 160 64 N 2nd St Unit 601
- 151 N 3rd St Unit 2ND FLOOR
- 151 N 3rd St Unit PH
- 225 Race St Unit 400
- 112 N 2nd St Unit 5F5
- 117 Quarry St Unit 9
- 116 Quarry St
- 301 Race St Unit 411
- 301 Race St Unit 308
- 301 Race St Unit 501
- 301 Race St Unit 410
