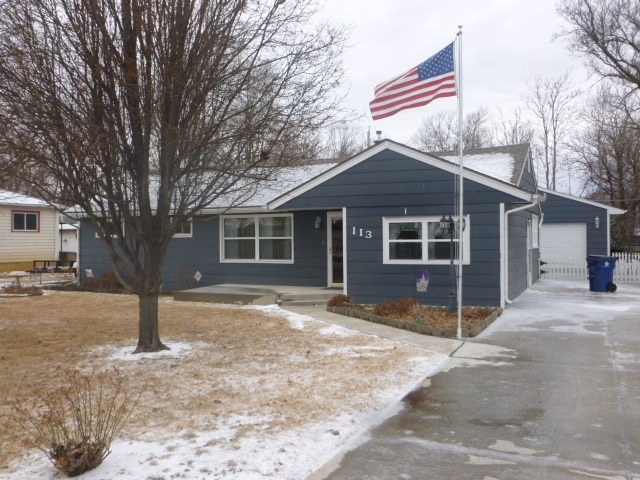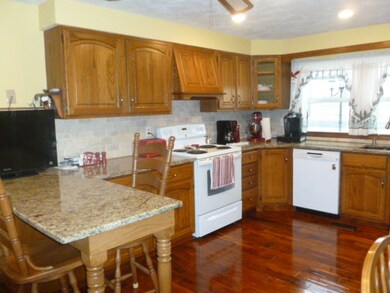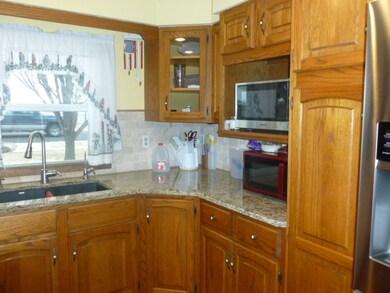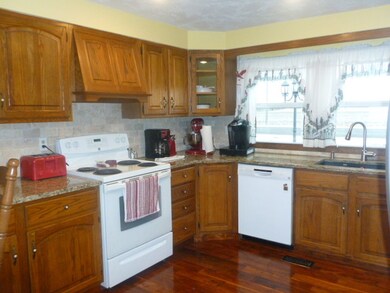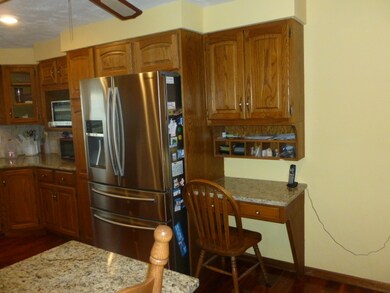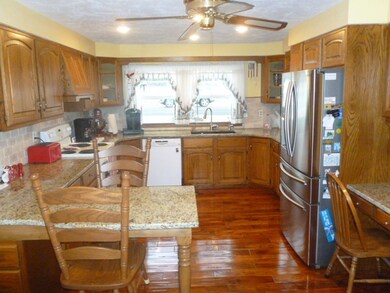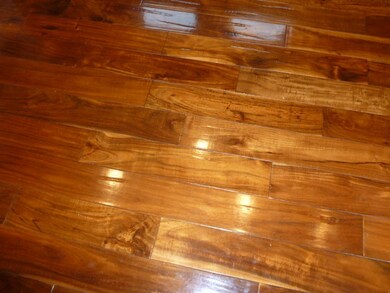
113 N Harrison Ave Sedgwick, KS 67135
Highlights
- RV Access or Parking
- Ranch Style House
- 4 Car Detached Garage
- Wood Burning Stove
- Formal Dining Room
- Breakfast Bar
About This Home
As of October 2024Looking for a ranch home with lots of updates? Check out this 4 Bedroom, 2 Bath home with a beautiful kitchen boasting granite counter tops, newer cabinets and breakfast bar. There is a formal dining room that will fit a large family table and has a sliding door to the large patio area. The cozy living room has a pellet stove that is negotiable and a large picture window for lots of natural light. There are a total of 4 bedrooms and 2 bathrooms all on one level so the little ones can be close by. Out back you will find a large 4 car tandum garage, large patio area and cute back yard with sprinkler system and irrigation well. The concrete has all been re-poured over the last few years and you'll love the additional gravel driveway on the south end of the house. This home has been lovingly maintained with a new hot water tank (2016) new HVAC system (2017) new carpet through out house ( 2015) new windows (2009) new roof ( 2012) new concrete ( 2016) and the list goes on!! Don't miss out on this great home.
Last Agent to Sell the Property
Coldwell Banker Plaza Real Estate License #SP00222511 Listed on: 02/21/2018

Home Details
Home Type
- Single Family
Est. Annual Taxes
- $1,800
Year Built
- Built in 1955
Lot Details
- Chain Link Fence
- Irrigation
Home Design
- Ranch Style House
- Frame Construction
- Composition Roof
Interior Spaces
- 1,601 Sq Ft Home
- Ceiling Fan
- Wood Burning Stove
- Window Treatments
- Formal Dining Room
- Crawl Space
- Breakfast Bar
- Laundry on main level
Bedrooms and Bathrooms
- 4 Bedrooms
- Split Bedroom Floorplan
- 2 Full Bathrooms
Home Security
- Security Lights
- Storm Doors
Parking
- 4 Car Detached Garage
- Tandem Garage
- Garage Door Opener
- RV Access or Parking
Outdoor Features
- Patio
- Outdoor Storage
- Rain Gutters
Schools
- Sedgwick Elementary And Middle School
- Sedgwick High School
Utilities
- Forced Air Heating and Cooling System
- Heating System Uses Gas
Community Details
- Plumers Subdivision
Listing and Financial Details
- Assessor Parcel Number 16914-000
Ownership History
Purchase Details
Home Financials for this Owner
Home Financials are based on the most recent Mortgage that was taken out on this home.Similar Homes in Sedgwick, KS
Home Values in the Area
Average Home Value in this Area
Purchase History
| Date | Type | Sale Price | Title Company |
|---|---|---|---|
| Warranty Deed | $142,400 | -- |
Property History
| Date | Event | Price | Change | Sq Ft Price |
|---|---|---|---|---|
| 10/11/2024 10/11/24 | Sold | -- | -- | -- |
| 09/01/2024 09/01/24 | Pending | -- | -- | -- |
| 08/30/2024 08/30/24 | For Sale | $230,000 | +35.3% | $144 / Sq Ft |
| 11/21/2022 11/21/22 | Sold | -- | -- | -- |
| 10/25/2022 10/25/22 | Pending | -- | -- | -- |
| 10/23/2022 10/23/22 | For Sale | $170,000 | +21.5% | $106 / Sq Ft |
| 04/27/2018 04/27/18 | Sold | -- | -- | -- |
| 04/06/2018 04/06/18 | For Sale | $139,900 | 0.0% | $87 / Sq Ft |
| 03/30/2018 03/30/18 | Pending | -- | -- | -- |
| 02/21/2018 02/21/18 | For Sale | $139,900 | -- | $87 / Sq Ft |
Tax History Compared to Growth
Tax History
| Year | Tax Paid | Tax Assessment Tax Assessment Total Assessment is a certain percentage of the fair market value that is determined by local assessors to be the total taxable value of land and additions on the property. | Land | Improvement |
|---|---|---|---|---|
| 2024 | $4,131 | $22,414 | $1,323 | $21,091 |
| 2023 | $3,512 | $18,860 | $1,061 | $17,799 |
| 2022 | $2,911 | $16,143 | $1,061 | $15,082 |
| 2021 | $2,496 | $15,088 | $1,061 | $14,027 |
| 2020 | $2,384 | $14,398 | $1,061 | $13,337 |
| 2019 | $2,323 | $14,253 | $1,061 | $13,192 |
| 2018 | $1,870 | $11,526 | $1,061 | $10,465 |
| 2017 | $1,836 | $11,299 | $1,061 | $10,238 |
| 2016 | $1,743 | $11,299 | $1,061 | $10,238 |
| 2015 | $1,659 | $11,299 | $1,061 | $10,238 |
| 2014 | $1,577 | $11,155 | $1,061 | $10,094 |
Agents Affiliated with this Home
-
Steve Myers

Seller's Agent in 2024
Steve Myers
LPT Realty, LLC
(316) 680-1554
1,220 Total Sales
-
Erin Gomez

Seller Co-Listing Agent in 2024
Erin Gomez
Platinum Realty LLC
(316) 201-7581
59 Total Sales
-
HELEN BROWN

Seller's Agent in 2022
HELEN BROWN
Real Broker, LLC
(316) 409-1309
28 Total Sales
-
Marsha Huebert

Seller's Agent in 2018
Marsha Huebert
Coldwell Banker Plaza Real Estate
(316) 253-6177
82 Total Sales
Map
Source: South Central Kansas MLS
MLS Number: 547349
APN: 138-34-0-30-20-016.00-0
- 130 N Lincoln Ave
- 101 N Commercial Ave
- 300 S Commercial Ave
- 302 S Commercial Ave
- 605 Shocker Ln
- 211 N Madison Ave
- 601 Shocker Ln
- 705 N Washington Ave
- 720 N Franklin Ave
- 609 N Garfield Ave
- 11602 N Tyler Rd
- 2459 W North Valley Rd
- 10209 S Hertzler Rd
- 10855 W Chinook Ct
- 000 N Ridge Rd
- Lot 9 E Bobwhite Estates
- Lot 7 E Bobwhite Estates
- Lot 6 E Bobwhite Estates
- 804 W Longview Ct
- 8935 N Kessler Rd
