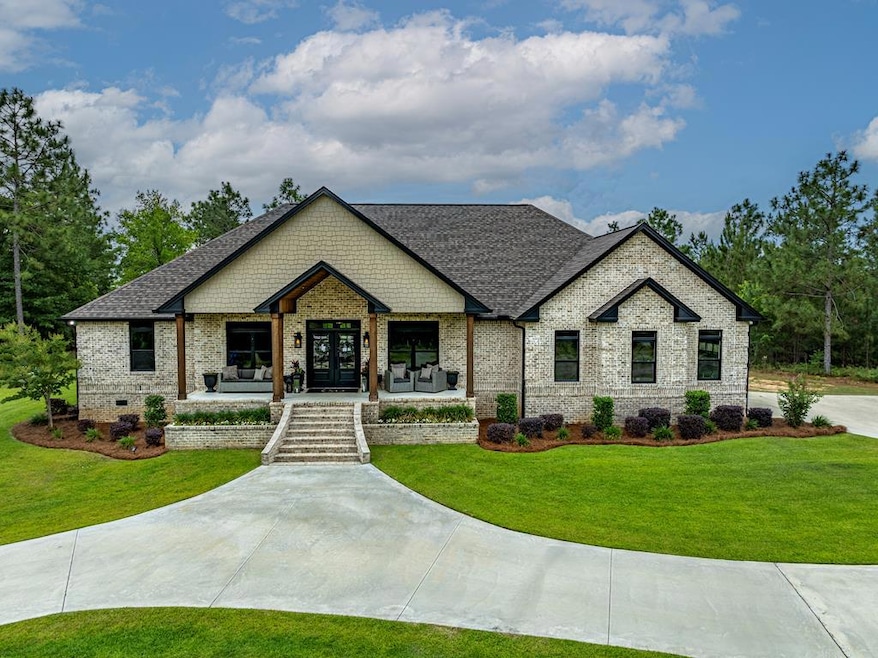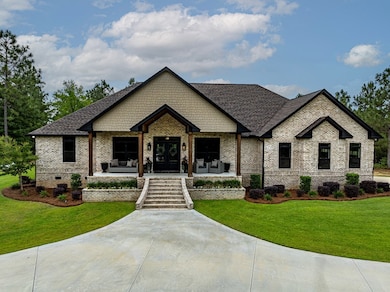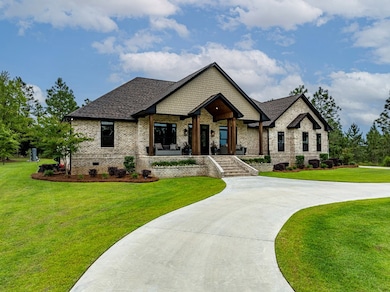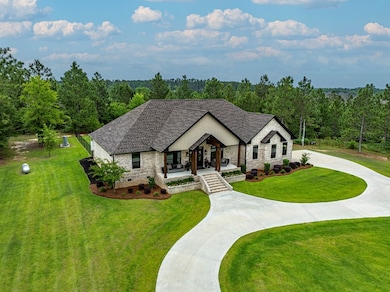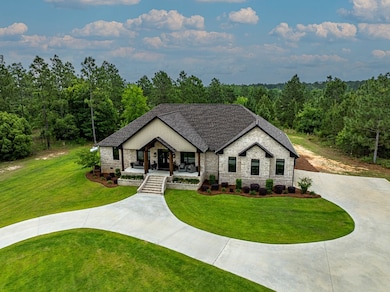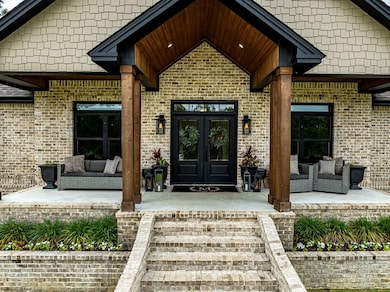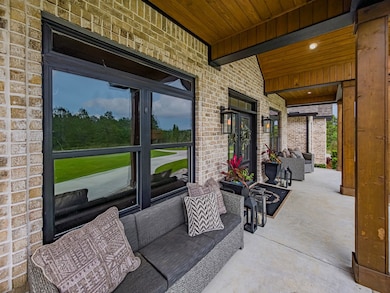113 N Pointe Dr Fitzgerald, GA 31750
Estimated payment $3,900/month
Highlights
- Spa
- Traditional Architecture
- Walk-In Pantry
- Deck
- No HOA
- Double Oven
About This Home
Exceptional doesn't even begin to describe 113 Northpoint Drive.Located on 8 private acres in one of Fitzgerald's most sought-after subdivisions. This fully brick estate is a rare find that offers the perfect blend of luxury, function, and craftsmanship.Step inside to 4 bedrooms, 3.5 baths, and a dedicated office space. The heart of the home features stunning quartz countertops throughout, double ovens, a walk-in pantry, and luxury finishes in every corner. The living room showcases gorgeous wood-beam ceilings, and both the front and back porches boast rich wood ceilings that make every outdoor moment feel elevated.The oversized master suite includes a spa-style tile shower, whirlpool tub, and a massive walk-in closet that's sure to impress. A large laundry room adds extra convenience.Outside, entertain in style with a complete outdoor kitchen setup that's truly built to impress. Schedule your showing today!
Listing Agent
Pope, The Real Estate Company Brokerage Email: 2298488888, popetherealestatecompany@gmail.com License #392283 Listed on: 05/12/2025
Home Details
Home Type
- Single Family
Est. Annual Taxes
- $7,905
Year Built
- Built in 2021
Lot Details
- 8 Acre Lot
- Chain Link Fence
- Sprinkler System
- Property is in excellent condition
Parking
- 2 Car Attached Garage
- Circular Driveway
Home Design
- Traditional Architecture
- Brick Exterior Construction
- Frame Construction
- Architectural Shingle Roof
Interior Spaces
- 2,860 Sq Ft Home
- 1-Story Property
- Sheet Rock Walls or Ceilings
- Ceiling Fan
- Gas Fireplace
- Double Pane Windows
- Blinds
- French Doors
- Tile Flooring
- Crawl Space
Kitchen
- Walk-In Pantry
- Double Oven
- Gas Cooktop
- Dishwasher
Bedrooms and Bathrooms
- 4 Bedrooms
- Walk-In Closet
- Soaking Tub
- Spa Bath
Laundry
- Laundry Room
- Washer and Dryer Hookup
Outdoor Features
- Spa
- Deck
- Porch
Utilities
- Multiple cooling system units
- Central Heating and Cooling System
- Multiple Heating Units
- Vented Exhaust Fan
- Underground Utilities
- Well
- Tankless Water Heater
- Propane Water Heater
Community Details
- No Home Owners Association
- North Pointe Subdivision
Listing and Financial Details
- Assessor Parcel Number 4 8 76 1A
Map
Home Values in the Area
Average Home Value in this Area
Tax History
| Year | Tax Paid | Tax Assessment Tax Assessment Total Assessment is a certain percentage of the fair market value that is determined by local assessors to be the total taxable value of land and additions on the property. | Land | Improvement |
|---|---|---|---|---|
| 2024 | $7,286 | $175,096 | $16,320 | $158,776 |
| 2023 | $4,535 | $171,907 | $17,680 | $154,227 |
| 2022 | $4,898 | $148,097 | $16,320 | $131,777 |
Property History
| Date | Event | Price | List to Sale | Price per Sq Ft |
|---|---|---|---|---|
| 06/13/2025 06/13/25 | Price Changed | $614,900 | -1.6% | $215 / Sq Ft |
| 05/12/2025 05/12/25 | For Sale | $624,900 | -- | $218 / Sq Ft |
Source: Tiftarea Board of REALTORS®
MLS Number: 138363
APN: 4-8-76-1A
- 139 Hunting Ridge Dr
- 164 Peter Coffee Rd
- 153 Clare Rd
- 342 Lower Rebecca Rd
- 135 Carol Cir
- 127 Carol Cir
- 237 Dewey McGlamry Rd
- 118 Del Ray Ct
- 181 McCrimmon Rd
- 105 Gaff Ave
- 110 Gaff Ave
- 111 Greer Cir
- 117 Russell Rd
- 0 McCrimmon Rd
- 178 Gardenia Ln
- 137 Jack Allen Rd W
- 123 Blueberry Ln
- 115 Easy St
- 103 Meadowood Ln
- 124 N Main Street Extension
