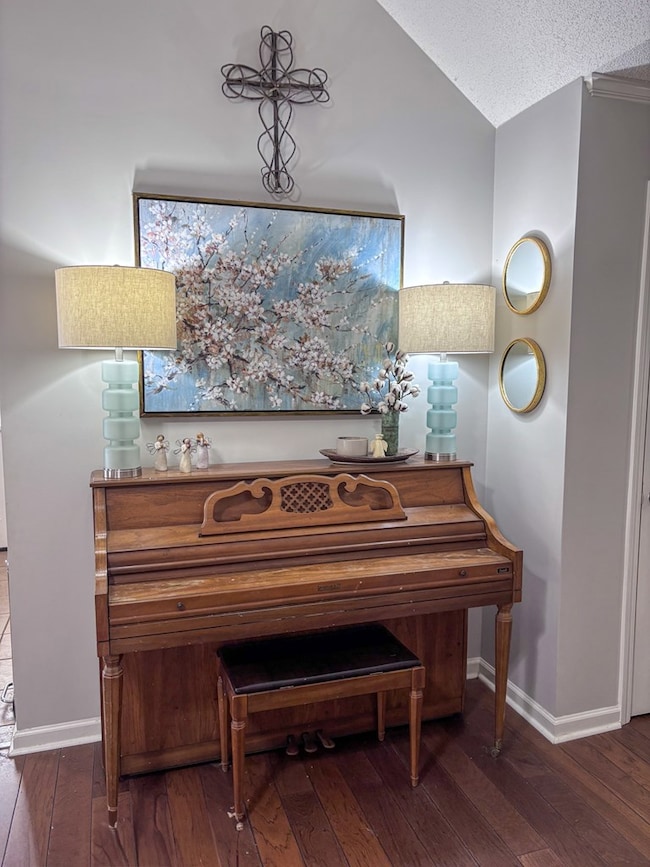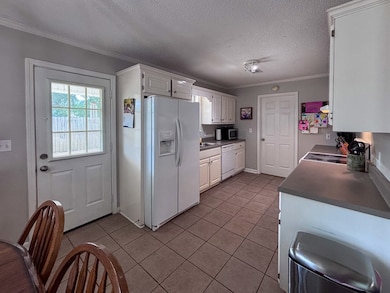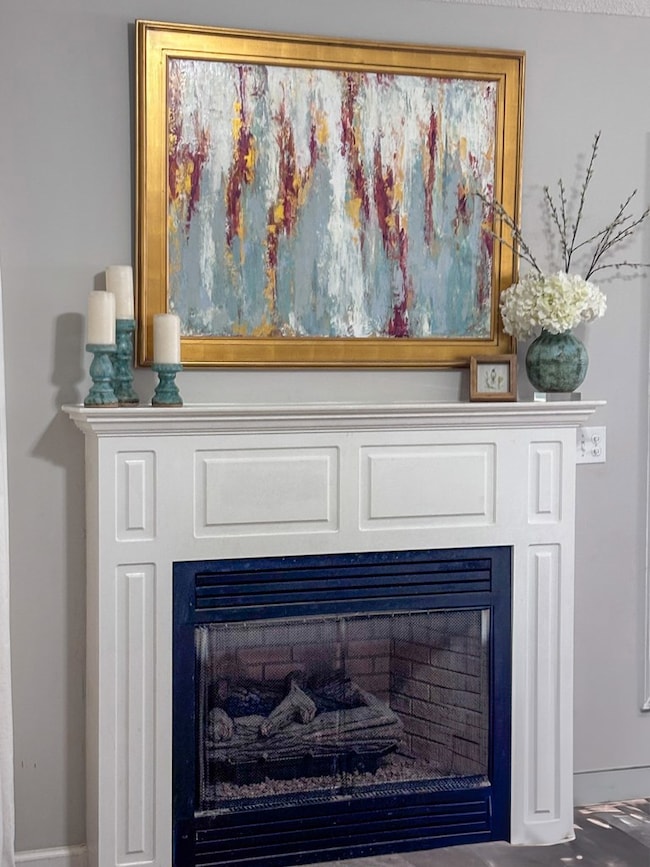
113 N Shelbi Dr Oxford, MS 38655
Estimated payment $1,656/month
Highlights
- Wood Flooring
- Walk-In Closet
- Patio
- Lafayette Elementary School Rated A-
- Cooling Available
- Central Heating
About This Home
This is a beautiful 3 bedroom,2 bath home in Shelbi's Place. The home is on a spacious large lot with extra concrete patio space and fenced in back yard. There is an open air metal shed that will remain with the property as well as the washer/dryer and refrigerator. There are also custom built-ins and a gas fireplace.
Listing Agent
SmallTown Hunting Properties & Real Estate Brokerage Phone: 7698882522 License #S59360 Listed on: 06/06/2025
Home Details
Home Type
- Single Family
Est. Annual Taxes
- $988
Year Built
- Built in 2001
Lot Details
- 0.45 Acre Lot
- Fenced
- Zoning described as SUBDIVISION COVENANT
Parking
- 2 Car Garage
- Open Parking
Home Design
- Slab Foundation
- Architectural Shingle Roof
Interior Spaces
- 1,351 Sq Ft Home
- 1-Story Property
- Ceiling Fan
- Gas Fireplace
- Blinds
- Aluminum Window Frames
- Family Room
Kitchen
- Electric Range
- Recirculated Exhaust Fan
- Dishwasher
- Disposal
Flooring
- Wood
- Carpet
- Ceramic Tile
Bedrooms and Bathrooms
- 3 Bedrooms
- Walk-In Closet
- 2 Full Bathrooms
Laundry
- Dryer
- Washer
Outdoor Features
- Patio
Utilities
- Cooling Available
- Central Heating
- Heating System Uses Natural Gas
- Gas Water Heater
- Community Sewer or Septic
Community Details
- Shelbi's Place Subdivision
Listing and Financial Details
- Assessor Parcel Number 189Z32015.00
- Seller Concessions Offered
Map
Home Values in the Area
Average Home Value in this Area
Tax History
| Year | Tax Paid | Tax Assessment Tax Assessment Total Assessment is a certain percentage of the fair market value that is determined by local assessors to be the total taxable value of land and additions on the property. | Land | Improvement |
|---|---|---|---|---|
| 2024 | $1,059 | $12,506 | $0 | $0 |
| 2023 | $1,059 | $12,506 | $0 | $0 |
| 2022 | $1,055 | $12,506 | $0 | $0 |
| 2021 | $1,055 | $12,506 | $0 | $0 |
| 2020 | $1,017 | $12,416 | $0 | $0 |
| 2019 | $1,017 | $12,416 | $0 | $0 |
| 2018 | $1,020 | $12,416 | $0 | $0 |
| 2017 | $1,020 | $12,416 | $0 | $0 |
| 2016 | $948 | $11,871 | $0 | $0 |
| 2015 | $259 | $11,871 | $0 | $0 |
| 2014 | $227 | $11,783 | $0 | $0 |
Property History
| Date | Event | Price | Change | Sq Ft Price |
|---|---|---|---|---|
| 07/31/2025 07/31/25 | Pending | -- | -- | -- |
| 07/26/2025 07/26/25 | Price Changed | $285,000 | -5.0% | $211 / Sq Ft |
| 07/11/2025 07/11/25 | Price Changed | $300,000 | -2.6% | $222 / Sq Ft |
| 06/06/2025 06/06/25 | For Sale | $308,000 | -- | $228 / Sq Ft |
Purchase History
| Date | Type | Sale Price | Title Company |
|---|---|---|---|
| Warranty Deed | -- | None Available | |
| Warranty Deed | -- | None Available |
Mortgage History
| Date | Status | Loan Amount | Loan Type |
|---|---|---|---|
| Open | $401,535 | Construction | |
| Closed | $132,708 | New Conventional | |
| Previous Owner | $120,500 | New Conventional | |
| Previous Owner | $121,980 | New Conventional |
Similar Homes in Oxford, MS
Source: North Central Mississippi REALTORS®
MLS Number: 160874
APN: 189Z-32-015.00
- 309 Blair Cove
- 202 S Shelbi Dr
- tbd Hwy 9w Cr 369 Cr 372
- Tract 4 Hwy 9w Cr 369
- 7,9,11 Cr 370
- 9 County Road 369
- Tract 2 Hwy 9w Cr 369
- 60 County Road 372
- Tract 7 County Road 372
- Tract 10 Cr 372 Hwy 9w
- Tract 6 County Road 369
- Tract 5 County Road 369
- 16 Pr 3075
- 0 County Road 469
- 1 Cr 4072
- 14 Cr 469
- 00 Cr 422 & Cr 469
- 000 County Road 469
- 19 County Road 422
- 288 County Road 4066






