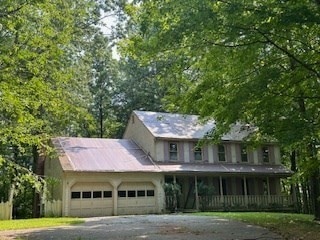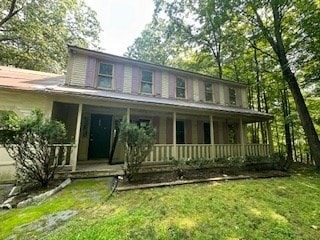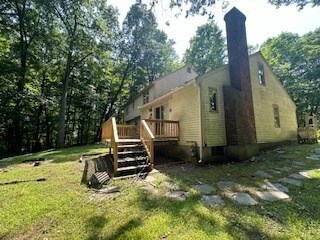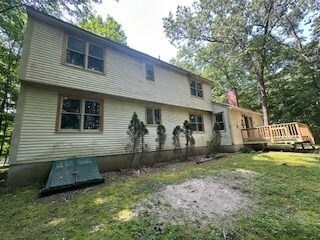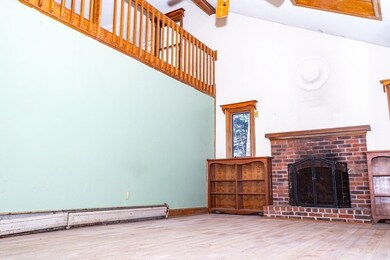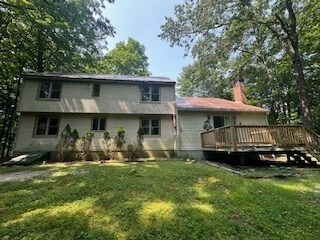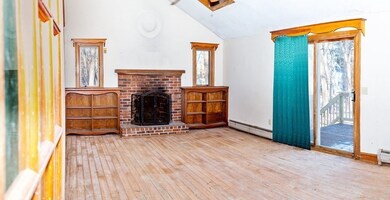
113 Nashua Rd Pepperell, MA 01463
Highlights
- 1.86 Acre Lot
- No HOA
- Cooling Available
- Colonial Architecture
- 2 Car Attached Garage
- Forced Air Heating System
About This Home
As of April 2025Embark on a journey of possibilities and explore a new horizon! Step into this 4-bedroom home that boasts a delightful farmer porch, a spacious layout, and a master bedroom complete with a private bathroom and double closets. Although the home requires some TLC, it offers a fantastic opportunity for enhancement. The strategic location adds to its appeal.Inside, the family room greets you on the right, leading seamlessly to a dining room and onward to the kitchen and eating area. The hallway, positioned between the front door and the kitchen, accommodates a convenient half bathroom. On the left side of the kitchen, tucked behind the garage, is a living room adorned with a fireplace and a second-floor loft.Ascend the stairs to discover the loft to the left, connecting to all four bedrooms, including the master bath suite, through a straightforward hallway. This home provides a well-thought-out floor plan that ensures both functionality and comfort.
Home Details
Home Type
- Single Family
Est. Annual Taxes
- $7,102
Year Built
- Built in 1987
Lot Details
- 1.86 Acre Lot
- Property is zoned RCR
Parking
- 2 Car Attached Garage
Home Design
- 2,336 Sq Ft Home
- Colonial Architecture
Bedrooms and Bathrooms
- 4 Bedrooms
Utilities
- Cooling Available
- Forced Air Heating System
- Heating System Uses Natural Gas
- Private Sewer
Community Details
- No Home Owners Association
Listing and Financial Details
- Assessor Parcel Number M:0011 B:0038 L:00000,724833
Ownership History
Purchase Details
Home Financials for this Owner
Home Financials are based on the most recent Mortgage that was taken out on this home.Purchase Details
Purchase Details
Home Financials for this Owner
Home Financials are based on the most recent Mortgage that was taken out on this home.Similar Homes in Pepperell, MA
Home Values in the Area
Average Home Value in this Area
Purchase History
| Date | Type | Sale Price | Title Company |
|---|---|---|---|
| Warranty Deed | $350,000 | None Available | |
| Warranty Deed | $350,000 | None Available | |
| Foreclosure Deed | $529,980 | None Available | |
| Foreclosure Deed | $529,980 | None Available | |
| Deed | $200,000 | -- | |
| Deed | $200,000 | -- |
Mortgage History
| Date | Status | Loan Amount | Loan Type |
|---|---|---|---|
| Open | $524,000 | Purchase Money Mortgage | |
| Previous Owner | $341,000 | No Value Available | |
| Previous Owner | $341,000 | No Value Available | |
| Previous Owner | $323,447 | No Value Available | |
| Previous Owner | $63,546 | No Value Available | |
| Previous Owner | $35,000 | No Value Available | |
| Previous Owner | $202,950 | Purchase Money Mortgage |
Property History
| Date | Event | Price | Change | Sq Ft Price |
|---|---|---|---|---|
| 04/11/2025 04/11/25 | Sold | $655,000 | +9.2% | $280 / Sq Ft |
| 03/21/2025 03/21/25 | Pending | -- | -- | -- |
| 03/20/2025 03/20/25 | For Sale | $599,900 | +71.4% | $257 / Sq Ft |
| 12/17/2024 12/17/24 | Sold | $350,000 | +9.4% | $150 / Sq Ft |
| 10/22/2024 10/22/24 | Pending | -- | -- | -- |
| 10/10/2024 10/10/24 | For Sale | $319,900 | 0.0% | $137 / Sq Ft |
| 01/30/2024 01/30/24 | Pending | -- | -- | -- |
| 01/18/2024 01/18/24 | For Sale | $319,900 | -- | $137 / Sq Ft |
Tax History Compared to Growth
Tax History
| Year | Tax Paid | Tax Assessment Tax Assessment Total Assessment is a certain percentage of the fair market value that is determined by local assessors to be the total taxable value of land and additions on the property. | Land | Improvement |
|---|---|---|---|---|
| 2025 | $6,483 | $443,100 | $196,100 | $247,000 |
| 2024 | $7,435 | $518,100 | $180,100 | $338,000 |
| 2023 | $7,102 | $469,100 | $152,100 | $317,000 |
| 2022 | $6,860 | $400,000 | $120,100 | $279,900 |
| 2021 | $3,309 | $369,700 | $104,100 | $265,600 |
| 2020 | $12,186 | $374,200 | $104,100 | $270,100 |
| 2019 | $5,737 | $345,800 | $104,100 | $241,700 |
| 2018 | $5,448 | $332,400 | $104,100 | $228,300 |
| 2017 | $3,949 | $322,900 | $96,100 | $226,800 |
| 2016 | $4,999 | $302,400 | $96,100 | $206,300 |
| 2015 | $4,823 | $302,400 | $96,100 | $206,300 |
| 2014 | $4,872 | $307,200 | $104,100 | $203,100 |
Agents Affiliated with this Home
-
Stephen Lombardo
S
Seller's Agent in 2025
Stephen Lombardo
Peak Realty
(978) 360-6610
2 in this area
15 Total Sales
-
Elizabeth Smith

Buyer's Agent in 2025
Elizabeth Smith
Keller Williams Realty Evolution
(978) 302-0824
1 in this area
492 Total Sales
-
The Ponte Group
T
Seller's Agent in 2024
The Ponte Group
Keller Williams South Watuppa
(508) 677-3233
1 in this area
770 Total Sales
-
Clifford Ponte

Seller Co-Listing Agent in 2024
Clifford Ponte
Keller Williams South Watuppa
(508) 642-4802
1 in this area
481 Total Sales
Map
Source: MLS Property Information Network (MLS PIN)
MLS Number: 73194526
APN: PEPP-000011-000038
