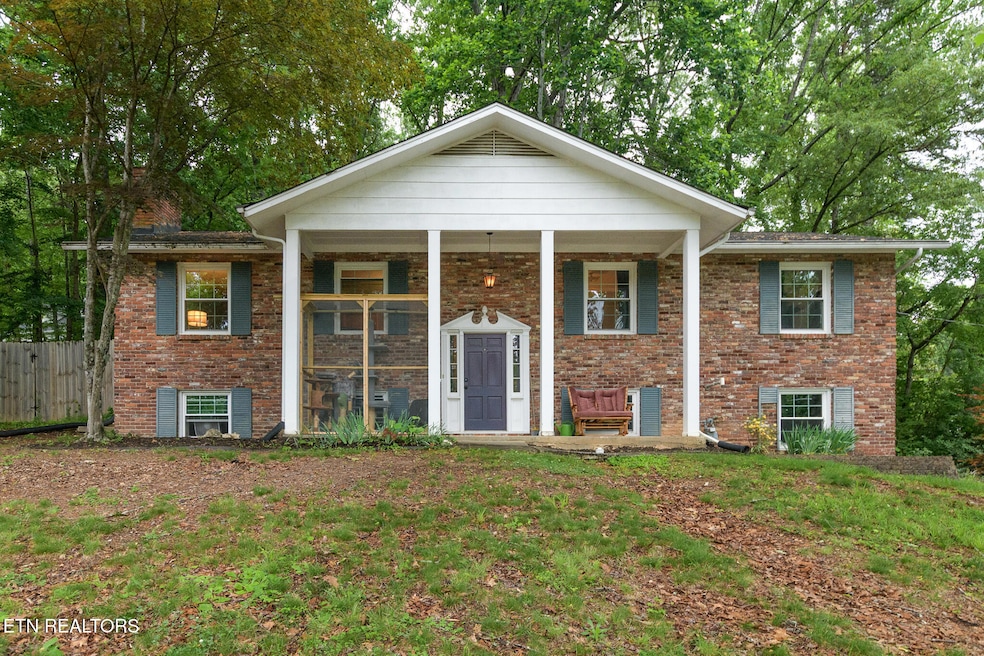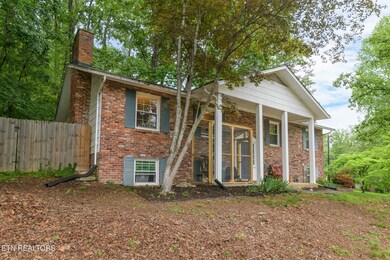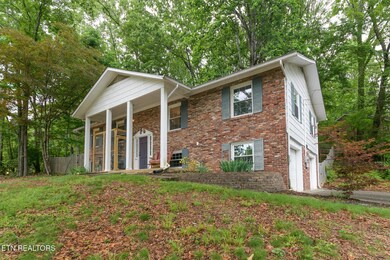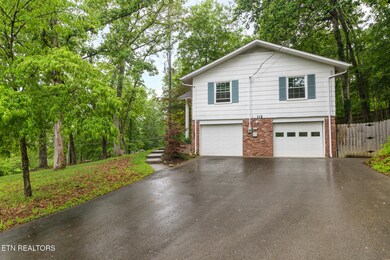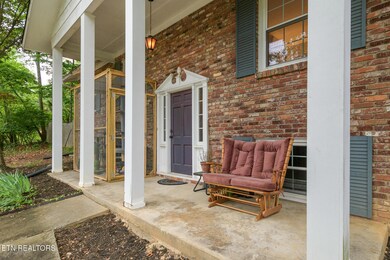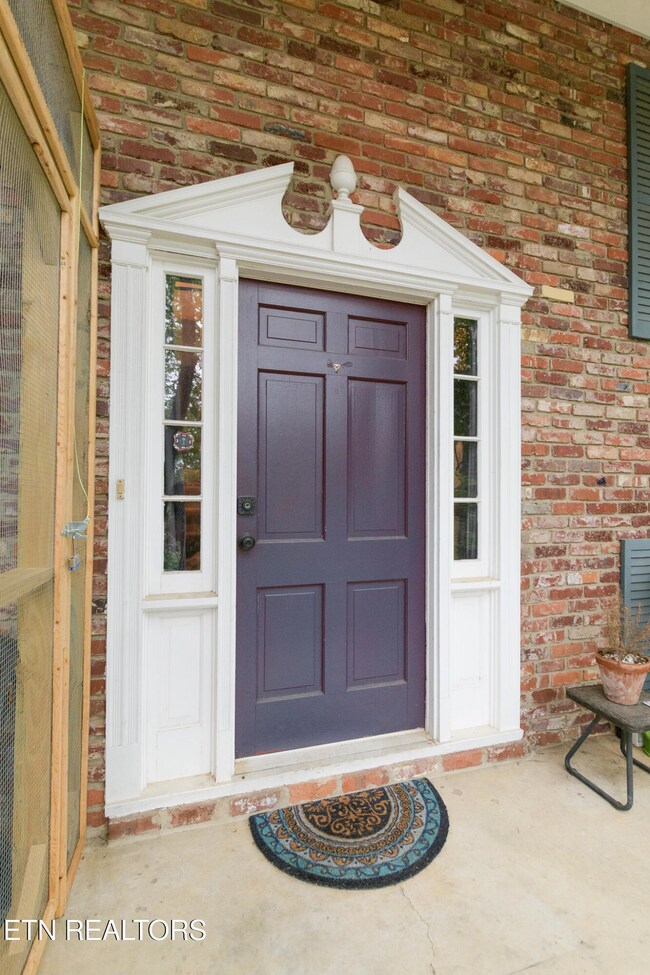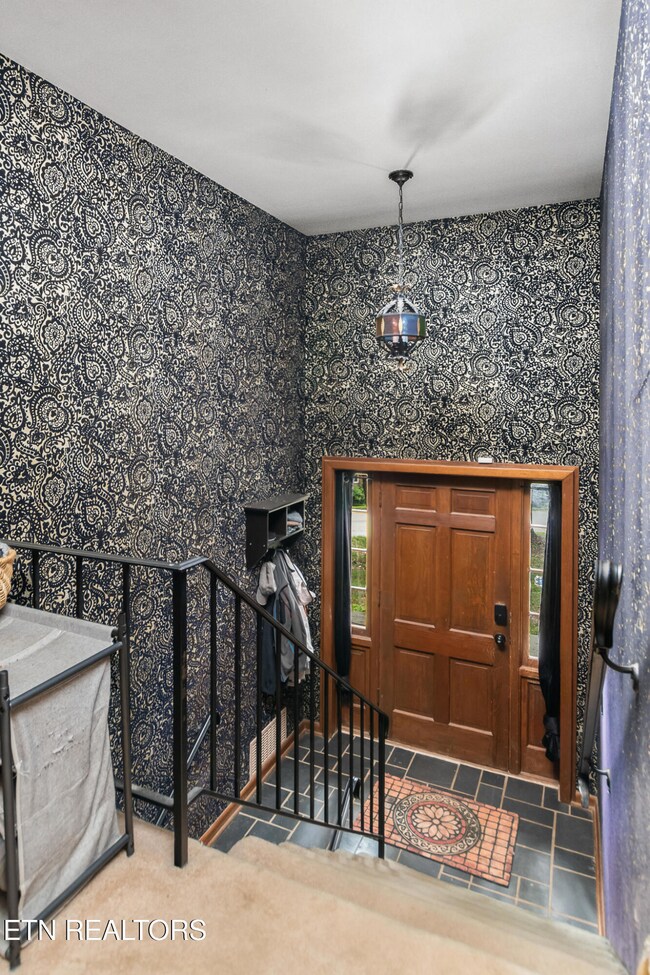
113 Netherlands Rd Oak Ridge, TN 37830
Estimated payment $2,204/month
Highlights
- View of Trees or Woods
- Traditional Architecture
- No HOA
- Linden Elementary Rated A
- Corner Lot
- Covered patio or porch
About This Home
Welcome to your dream home in the heart of Oak Ridge! This spacious 4-bedroom, 2.5-bathroom residence offers 2,322 square feet of comfortable living space nestled among beautiful, mature trees. Enjoy the perfect blend of nature and convenience with this well-maintained property featuring a generous yard and lush landscaping.Inside, you'll find a versatile floor plan with room to spread out. The main level boasts a bright living area, a functional kitchen with ample cabinetry, and a cozy dining space perfect for gatherings. Upstairs, the spacious bedrooms offer privacy and comfort, including a primary suite with an en-suite bath.Additional highlights include a two-car garage, plenty of storage, and a serene backyard ideal for relaxing or entertaining. Located in a peaceful, established neighborhood, you're just minutes from local parks, shopping, and top-rated schools.Don't miss this opportunity to own a beautiful home in one of Oak Ridge's most desirable areas—schedule your private showing today! OF NOTE: Client is giving a $2000.00 carpet allowance.
Home Details
Home Type
- Single Family
Est. Annual Taxes
- $1,877
Year Built
- Built in 1969
Lot Details
- 0.49 Acre Lot
- Corner Lot
- Lot Has A Rolling Slope
Parking
- 2 Car Garage
- Basement Garage
Property Views
- Woods
- Forest
Home Design
- Traditional Architecture
- Brick Exterior Construction
- Slab Foundation
Interior Spaces
- 2,322 Sq Ft Home
- Wood Burning Fireplace
- Brick Fireplace
- Basement
Kitchen
- Eat-In Kitchen
- <<selfCleaningOvenToken>>
- Range<<rangeHoodToken>>
- <<microwave>>
- Dishwasher
Flooring
- Carpet
- Vinyl
Bedrooms and Bathrooms
- 4 Bedrooms
Laundry
- Dryer
- Washer
Outdoor Features
- Covered patio or porch
Schools
- Linden Elementary School
- Robertsville Middle School
- Oak Ridge High School
Utilities
- Zoned Heating and Cooling System
- Heating System Uses Natural Gas
- Internet Available
Community Details
- No Home Owners Association
- Oak Hills Estates Subdivision
Listing and Financial Details
- Assessor Parcel Number 009G C 009.00
Map
Home Values in the Area
Average Home Value in this Area
Tax History
| Year | Tax Paid | Tax Assessment Tax Assessment Total Assessment is a certain percentage of the fair market value that is determined by local assessors to be the total taxable value of land and additions on the property. | Land | Improvement |
|---|---|---|---|---|
| 2024 | -- | $40,475 | $6,800 | $33,675 |
| 2023 | $1,883 | $40,475 | $6,800 | $33,675 |
| 2022 | $1,883 | $40,475 | $6,800 | $33,675 |
| 2021 | $1,854 | $40,475 | $6,800 | $33,675 |
| 2020 | $912 | $40,350 | $6,675 | $33,675 |
| 2019 | $2,263 | $45,175 | $9,000 | $36,175 |
| 2018 | $2,209 | $45,175 | $9,000 | $36,175 |
| 2017 | $2,200 | $45,175 | $9,000 | $36,175 |
| 2016 | $2,200 | $45,175 | $9,000 | $36,175 |
| 2015 | $1,061 | $45,175 | $9,000 | $36,175 |
| 2013 | -- | $41,725 | $9,000 | $32,725 |
Purchase History
| Date | Type | Sale Price | Title Company |
|---|---|---|---|
| Warranty Deed | $270,000 | Genesis Real Estate Ttl Llc | |
| Warranty Deed | $230,000 | Genesis Real Estate Ttl Llc | |
| Deed | -- | -- |
Mortgage History
| Date | Status | Loan Amount | Loan Type |
|---|---|---|---|
| Open | $265,109 | FHA | |
| Previous Owner | $230,000 | New Conventional |
Similar Homes in Oak Ridge, TN
Source: East Tennessee REALTORS® MLS
MLS Number: 1301237
APN: 009G-C-009.00
- 102 Newark Ln
- 150 Nebraska Ave
- 127 Newhaven Rd
- 101 Nathan Ln
- 989 W Outer Dr
- 104 Nantucket Way
- 106 Wood Ridge Ln
- 104 Maltese Ln
- 133 Nebraska Ave
- 117 Maltese Ln
- 118 Mohawk Rd
- 31 Windhaven Ln
- 105 W Melbourne Rd
- 111 Mohawk Rd
- 107 Nebraska Ave
- 23 Windhaven Ln
- 106 Mohawk Rd
- 104 Miramar Cir
- 446 Mahoney Rd
- 736 Mahoney Rd
