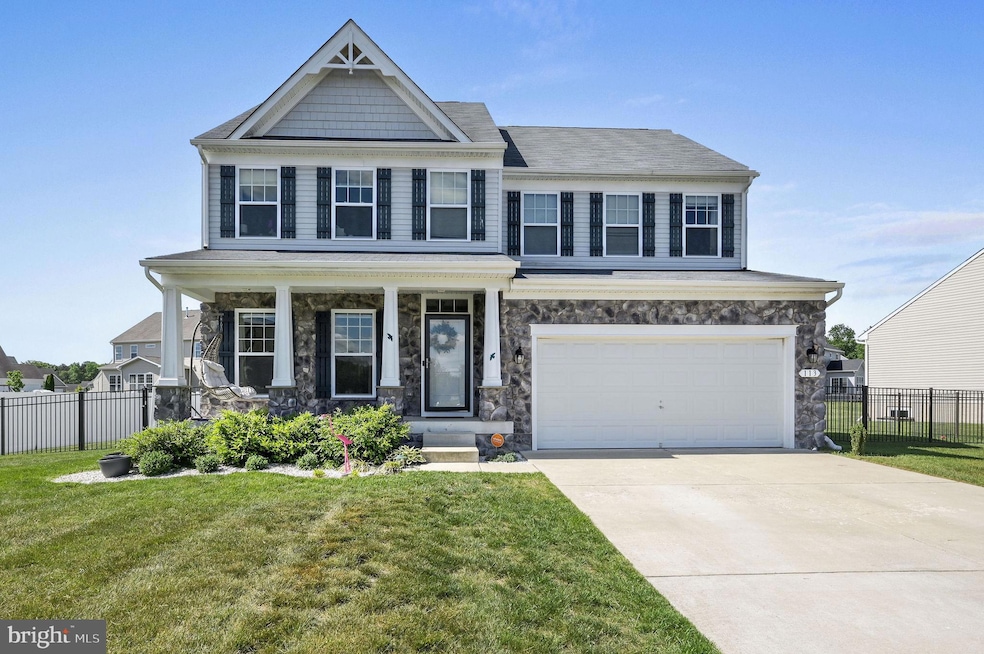
113 Olde Field Dr Magnolia, DE 19962
Estimated payment $3,022/month
Highlights
- Open Floorplan
- Colonial Architecture
- 2 Car Direct Access Garage
- Caesar Rodney High School Rated A-
- Stainless Steel Appliances
- Family Room Off Kitchen
About This Home
Welcome to this beautifully maintained 4-bedroom, 3.5-bath home, just 6 years young and ready for its next chapter - available ONLY due to Job Relocation! Perfectly situated in the highly desirable Caesar Rodney school district, near major metropolitan areas, Delaware’s scenic beaches, and Dover Air Force Base, this home offers the ideal blend of convenience and lifestyle.Enjoy a spacious open floor plan with modern finishes and ample storage, plus a partially finished basement offering extra living or recreation space, and a large, fenced-in backyard for your outdoor entertaining. Don’t miss this rare opportunity to own a nearly new home in a prime location!
Home Details
Home Type
- Single Family
Est. Annual Taxes
- $2,036
Year Built
- Built in 2019
Lot Details
- 10,454 Sq Ft Lot
- Lot Dimensions are 0.24 x 0.00
- Northeast Facing Home
- Aluminum or Metal Fence
- Property is in excellent condition
- Property is zoned AC, Agricultural Conservation
HOA Fees
- $29 Monthly HOA Fees
Parking
- 2 Car Direct Access Garage
- 2 Driveway Spaces
- Front Facing Garage
Home Design
- Colonial Architecture
- Vinyl Siding
- Concrete Perimeter Foundation
Interior Spaces
- 2,449 Sq Ft Home
- Property has 2 Levels
- Open Floorplan
- Ceiling Fan
- Window Screens
- Family Room Off Kitchen
- Partially Finished Basement
Kitchen
- Gas Oven or Range
- Built-In Microwave
- Dishwasher
- Stainless Steel Appliances
- Disposal
Flooring
- Partially Carpeted
- Luxury Vinyl Plank Tile
Bedrooms and Bathrooms
- 4 Bedrooms
- Walk-In Closet
- Walk-in Shower
Laundry
- Laundry on upper level
- Dryer
- Washer
Location
- Suburban Location
Schools
- Star Hill Elementary School
- F. Niel Postlethwait Middle School
- Caesar Rodney High School
Utilities
- Forced Air Heating and Cooling System
- Electric Water Heater
- Municipal Trash
- Cable TV Available
Community Details
- Association fees include common area maintenance, management, snow removal
- Olde Field Village HOA
- Built by Timberlake
- Olde Field Village Subdivision
Listing and Financial Details
- Tax Lot 3000-000
- Assessor Parcel Number 8-00-12101-02-3000-00001
Map
Home Values in the Area
Average Home Value in this Area
Tax History
| Year | Tax Paid | Tax Assessment Tax Assessment Total Assessment is a certain percentage of the fair market value that is determined by local assessors to be the total taxable value of land and additions on the property. | Land | Improvement |
|---|---|---|---|---|
| 2024 | $2,036 | $416,500 | $80,500 | $336,000 |
| 2023 | $1,881 | $59,500 | $5,400 | $54,100 |
| 2022 | $1,778 | $59,500 | $5,400 | $54,100 |
| 2021 | $1,756 | $59,500 | $5,400 | $54,100 |
| 2020 | $718 | $59,500 | $5,400 | $54,100 |
| 2019 | $11 | $5,400 | $5,400 | $0 |
| 2018 | $11 | $500 | $500 | $0 |
| 2017 | $10 | $500 | $0 | $0 |
| 2016 | $10 | $500 | $0 | $0 |
| 2015 | -- | $500 | $0 | $0 |
| 2014 | -- | $500 | $0 | $0 |
Property History
| Date | Event | Price | Change | Sq Ft Price |
|---|---|---|---|---|
| 05/27/2025 05/27/25 | Price Changed | $519,000 | -1.9% | $212 / Sq Ft |
| 05/09/2025 05/09/25 | For Sale | $529,000 | +9.1% | $216 / Sq Ft |
| 09/18/2023 09/18/23 | Sold | $485,000 | +10.2% | $193 / Sq Ft |
| 07/03/2023 07/03/23 | Pending | -- | -- | -- |
| 06/29/2023 06/29/23 | For Sale | $440,000 | -- | $175 / Sq Ft |
Purchase History
| Date | Type | Sale Price | Title Company |
|---|---|---|---|
| Deed | $485,000 | None Listed On Document | |
| Deed | $334,184 | None Available | |
| Deed | $145,950 | None Available |
Mortgage History
| Date | Status | Loan Amount | Loan Type |
|---|---|---|---|
| Open | $378,000 | New Conventional | |
| Closed | $388,000 | New Conventional | |
| Previous Owner | $341,368 | VA | |
| Previous Owner | $75,000 | New Conventional |
Similar Homes in Magnolia, DE
Source: Bright MLS
MLS Number: DEKT2037460
APN: 8-00-12101-02-3000-000
- 499 Olde Field Dr
- 66 Doris Ct
- 886 Windrow Way
- 43 Autumn Terrace
- 143 Gaelic Ct
- 1217 Windrow Way
- 62 Deerberry Dr
- 27 Vollkorn Rd
- 188 Stonebridge Dr
- Anderson Plan at Knollwood
- Ashbrooke Plan at Knollwood
- Ballenger Plan at Knollwood
- Seneca Plan at Knollwood
- Columbia Plan at Knollwood
- 107 Vollkorn Rd
- 207 Stonebridge Dr
- 743 Lexington Mill Rd
- 80 Pennbar Ct
- 200 Lexington Mill Rd
- 533 Knollwood Blvd
- 214 Redstone Ct
- 43 Boone Ct
- 315 Currant Cir
- 31 Checkerberry Dr
- 517 Currant Cir
- 154 Currant Cir
- 1342 Barney Jenkins Rd
- 5 S Main St
- 11 Sisal Way
- 98 Mystic Ln
- 16 Fuji Ct
- 25 Flagstick Ln
- 132 Bay Hill Ln
- 111 Sunset Cir
- 227 Tidbury Crossing
- 185 Tidbury Crossing
- 5 Bandcroft Dr
- 172 Fellowship Dr
- 122 S Marshview Terrace
- 96 S Marshview Terrace






