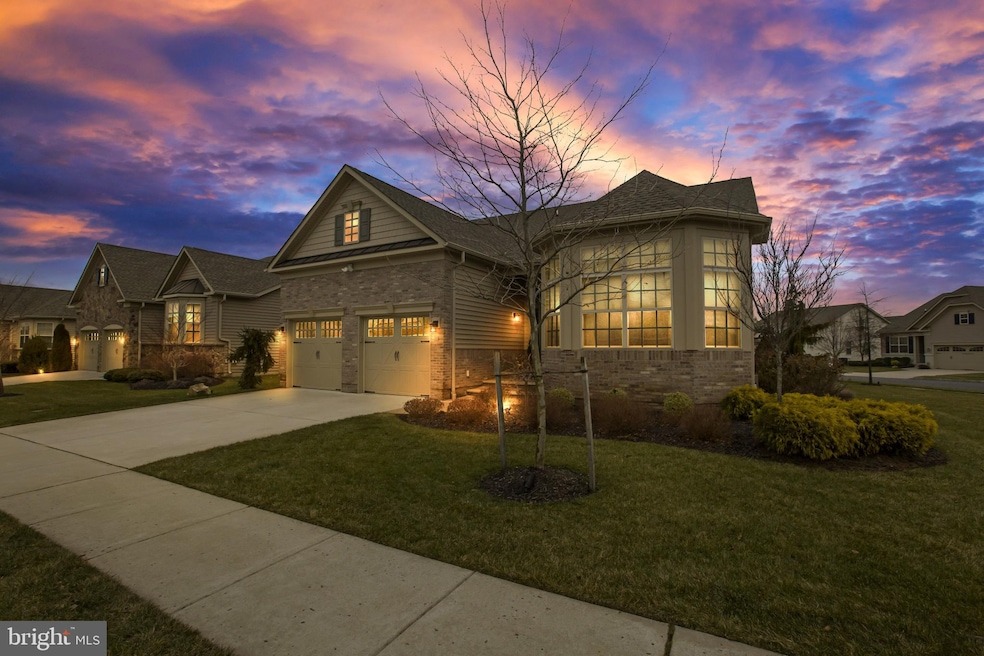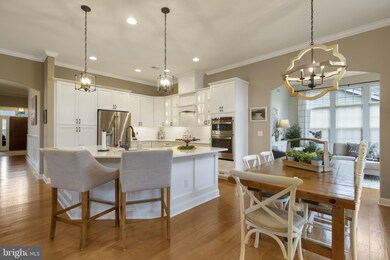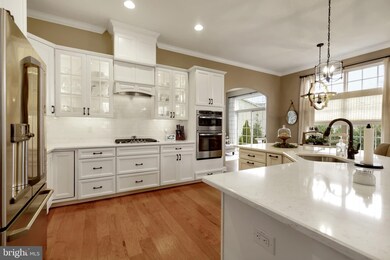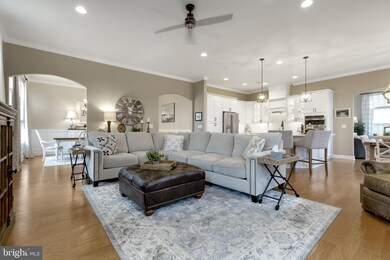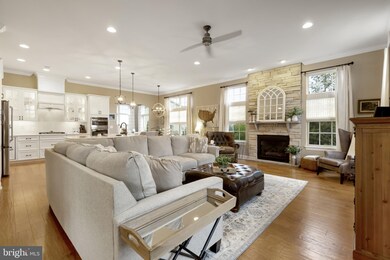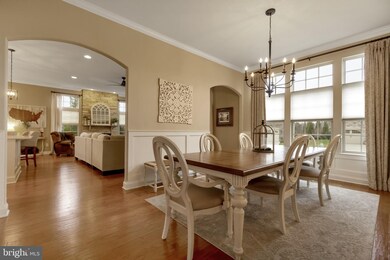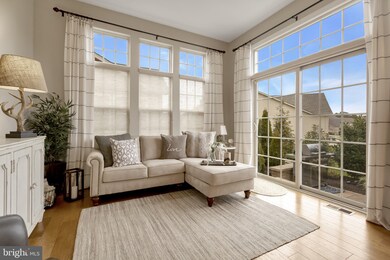
113 Piedmont Blvd West Berlin, NJ 08091
Highlights
- Senior Living
- Contemporary Architecture
- 1 Fireplace
- Clubhouse
- Wood Flooring
- Upgraded Countertops
About This Home
As of March 2021Simply Stunning! Introducing a rare opportunity to obtain one of the nicest homes in the sought after Montebello 55+ adult community. Features include: a prime corner lot location, over $20K in exterior landscaping & hardscaping accents including a paver patio, a private well for irrigation/sprinkler system, a gorgeous brick front with an extended 2 car garage. Making our way inside, the spacious open concept floor plan is perfect for adult living providing 3 spacious bedrooms and 3 full baths on the main floor including a fully loaded master bedroom suite & bathroom. The living area is boasting wide plank hardwood flooring, neutral paint colors, a gas fireplace and crown molding throughout. If you love to cook and gather around the dinner table, this kitchen will cover all of your needs! Providing 42" wood cabinets, a ceramic subway tile backsplash, stainless steel appliances, a custom range hood, a gorgeous Quartz center island, custom pantry and recessed lighting along with a tile backsplash. There is also an upgraded laundry room on the main floor and a 4th bedroom on the second level. FYI Professional Pictures and video will be available on Tuesday along with all of the additional details . Don't hesitate or you will miss out on this wonderful home. Call for a private tour today!
Last Agent to Sell the Property
Real Broker, LLC License #0568781 Listed on: 01/09/2021

Home Details
Home Type
- Single Family
Est. Annual Taxes
- $12,088
Year Built
- Built in 2017
Lot Details
- 7,876 Sq Ft Lot
- Sprinkler System
- Property is in excellent condition
HOA Fees
- $174 Monthly HOA Fees
Parking
- 2 Car Attached Garage
- 2 Driveway Spaces
- Garage Door Opener
Home Design
- Contemporary Architecture
- Brick Exterior Construction
- Pitched Roof
- Shingle Roof
- Vinyl Siding
- Concrete Perimeter Foundation
Interior Spaces
- 2,871 Sq Ft Home
- Property has 2 Levels
- Crown Molding
- Wainscoting
- Ceiling height of 9 feet or more
- Recessed Lighting
- 1 Fireplace
- Family Room
- Living Room
- Dining Room
- Efficiency Studio
Kitchen
- Breakfast Area or Nook
- Butlers Pantry
- Gas Oven or Range
- Microwave
- Dishwasher
- Stainless Steel Appliances
- Kitchen Island
- Upgraded Countertops
- Instant Hot Water
Flooring
- Wood
- Wall to Wall Carpet
- Tile or Brick
- Vinyl
Bedrooms and Bathrooms
- En-Suite Primary Bedroom
- 3 Full Bathrooms
Laundry
- Laundry Room
- Laundry on main level
- Dryer
- Washer
Eco-Friendly Details
- Energy-Efficient Windows
- ENERGY STAR Qualified Equipment for Heating
Outdoor Features
- Patio
Utilities
- Forced Air Heating and Cooling System
- Programmable Thermostat
- 200+ Amp Service
Listing and Financial Details
- Tax Lot 00017
- Assessor Parcel Number 06-02401-00017
Community Details
Overview
- Senior Living
- Association fees include common area maintenance, lawn maintenance, pool(s), snow removal, trash
- Senior Community | Residents must be 55 or older
- Built by JS HOVNANIAN & SONS
- Montebello Subdivision, Vienna Em Floorplan
Amenities
- Clubhouse
Recreation
- Community Pool
Ownership History
Purchase Details
Home Financials for this Owner
Home Financials are based on the most recent Mortgage that was taken out on this home.Purchase Details
Home Financials for this Owner
Home Financials are based on the most recent Mortgage that was taken out on this home.Similar Homes in the area
Home Values in the Area
Average Home Value in this Area
Purchase History
| Date | Type | Sale Price | Title Company |
|---|---|---|---|
| Deed | $526,500 | Core Title | |
| Deed | $526,500 | Core Title | |
| Deed | $392,195 | Surety Title Co |
Mortgage History
| Date | Status | Loan Amount | Loan Type |
|---|---|---|---|
| Previous Owner | $100,000 | New Conventional |
Property History
| Date | Event | Price | Change | Sq Ft Price |
|---|---|---|---|---|
| 03/15/2021 03/15/21 | Sold | $526,500 | -2.5% | $183 / Sq Ft |
| 01/11/2021 01/11/21 | Pending | -- | -- | -- |
| 01/09/2021 01/09/21 | For Sale | $540,000 | +37.7% | $188 / Sq Ft |
| 01/20/2017 01/20/17 | Sold | $392,195 | +14.4% | $137 / Sq Ft |
| 08/19/2016 08/19/16 | Pending | -- | -- | -- |
| 07/23/2016 07/23/16 | For Sale | $342,900 | -- | $120 / Sq Ft |
Tax History Compared to Growth
Tax History
| Year | Tax Paid | Tax Assessment Tax Assessment Total Assessment is a certain percentage of the fair market value that is determined by local assessors to be the total taxable value of land and additions on the property. | Land | Improvement |
|---|---|---|---|---|
| 2024 | $12,663 | $319,200 | $42,600 | $276,600 |
| 2023 | $12,663 | $319,200 | $42,600 | $276,600 |
| 2022 | $12,299 | $319,200 | $42,600 | $276,600 |
| 2021 | $12,049 | $319,200 | $42,600 | $276,600 |
| 2020 | $12,085 | $319,200 | $42,600 | $276,600 |
| 2019 | $11,903 | $319,200 | $42,600 | $276,600 |
| 2018 | $11,932 | $319,200 | $42,600 | $276,600 |
| 2017 | $554 | $15,000 | $15,000 | $0 |
| 2016 | $550 | $15,000 | $15,000 | $0 |
| 2015 | $579 | $10,000 | $10,000 | $0 |
| 2014 | $570 | $10,000 | $10,000 | $0 |
Agents Affiliated with this Home
-
Timothy Kerr

Seller's Agent in 2021
Timothy Kerr
Real Broker, LLC
(609) 870-4369
3 in this area
445 Total Sales
-
D
Seller's Agent in 2017
DENISE BURIAK
Certified Realty Inc
Map
Source: Bright MLS
MLS Number: NJCD411030
APN: 06-02401-0000-00017
- 31 Ravenna Dr
- 55 Remington Dr
- 34 Ravenna Dr
- 398 Cooper Rd
- 470 E Taunton Ave
- 18 Knottingham Dr
- 418 Oak Ave
- 34 Gainsboro Dr
- 312 Walnut Ave
- 247 Powell Ave
- 268 Fairview Ave
- 34 N Rose Ln
- 353 Holly Rd
- 449 Prospect Ave
- 244 Briarwood Rd
- 58 Forrest Hills Dr
- 100 Forrest Hills Dr
- 248 Chestnut Ave
- 127 Forrest Hills Dr
- 25 Forrest Hills Dr
