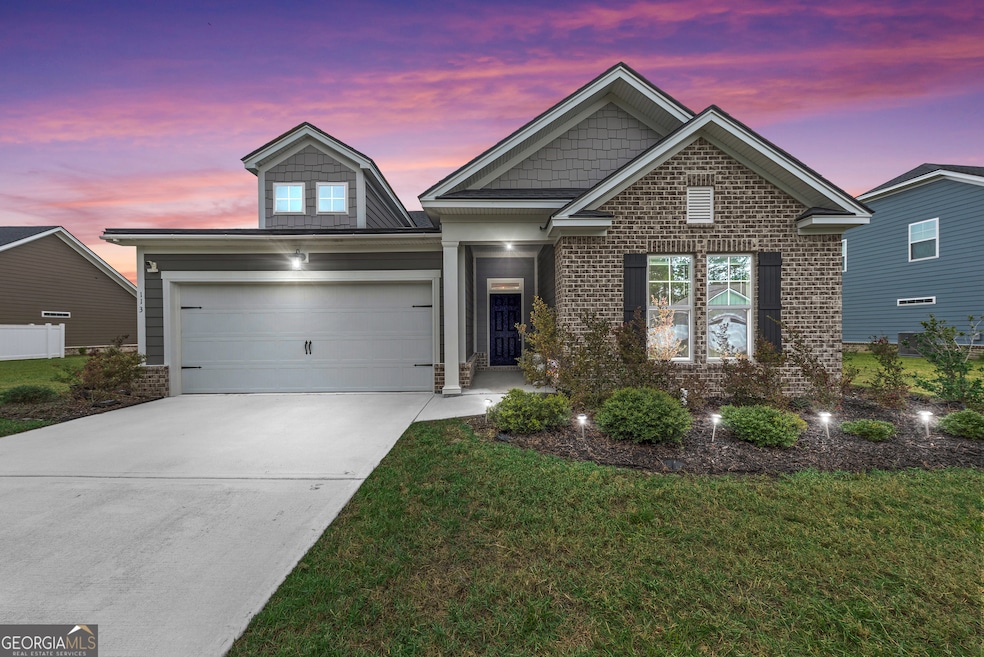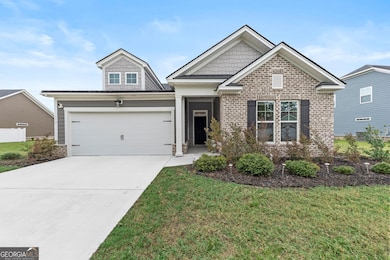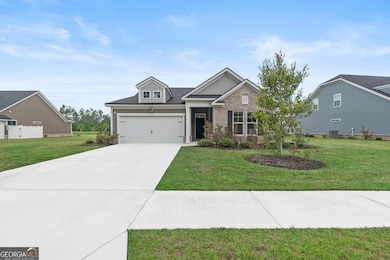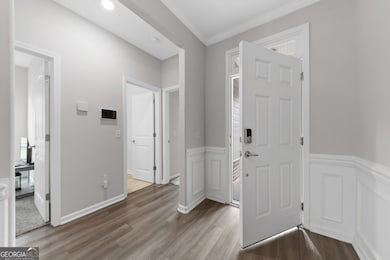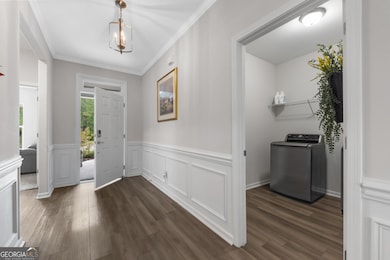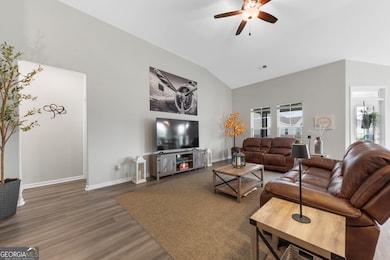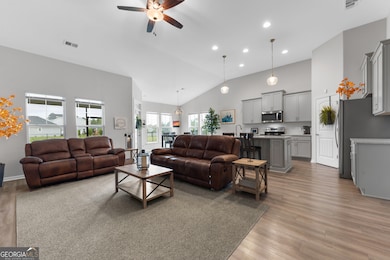113 Pinehurst Rd Kingsland, GA 31548
Estimated payment $2,506/month
Highlights
- Home fronts a pond
- Cathedral Ceiling
- Solid Surface Countertops
- Sugarmill Elementary School Rated A
- Traditional Architecture
- Screened Porch
About This Home
This one is a stunner! Immaculately maintained one-level 3-bedroom, 2-bath home: Beautiful brick facade, hardy wood planking, large level, fenced yard. Step inside and be greeted by a bright, airy great room with cathedral ceilings and an open design that's perfect for entertaining. You will love the easy flow from the living area to the covered patio, creating the ideal indoor-outdoor lifestyle. Upgrades include backyard fencing, a screened lanai, a Ring doorbell, and a camera. Great for pets and parties. The smartly designed kitchen connects to a spacious dining area and also features granite countertops, 42-inch cabinets, stainless steel appliances, and ample prep space. Everything a home chef needs. Enjoy the beauty of modern wood-look vinyl plank flooring in the common areas, with cozy carpet in the bedrooms. This thoughtful split floor plan ensures privacy for the primary suite, which includes a luxurious bath with double vanities. The Master Bedroom also has access to the enclosed patio. Finished 2-car garage. Fully sodded yard with irrigation. This home truly has it all: style, comfort, and convenience. It's a must-see for your dream home shortlist! Low HOA fees include lawn care and lawn treatments.
Home Details
Home Type
- Single Family
Est. Annual Taxes
- $5,128
Year Built
- Built in 2021
Lot Details
- 0.29 Acre Lot
- Home fronts a pond
- Back Yard Fenced
- Level Lot
- Grass Covered Lot
HOA Fees
- $113 Monthly HOA Fees
Home Design
- Traditional Architecture
- Slab Foundation
- Composition Roof
- Wood Siding
- Brick Front
Interior Spaces
- 1,836 Sq Ft Home
- 1-Story Property
- Cathedral Ceiling
- Double Pane Windows
- Entrance Foyer
- Combination Dining and Living Room
- Screened Porch
- Pull Down Stairs to Attic
- Fire and Smoke Detector
Kitchen
- Country Kitchen
- Walk-In Pantry
- Oven or Range
- Microwave
- Dishwasher
- Stainless Steel Appliances
- Kitchen Island
- Solid Surface Countertops
Flooring
- Carpet
- Tile
Bedrooms and Bathrooms
- 3 Main Level Bedrooms
- Split Bedroom Floorplan
- 2 Full Bathrooms
- Bathtub Includes Tile Surround
- Separate Shower
Laundry
- Laundry in Mud Room
- Laundry Room
Parking
- 2 Car Garage
- Garage Door Opener
Schools
- Sugarmill Elementary School
- Saint Marys Middle School
- Camden County High School
Utilities
- Central Heating and Cooling System
- 220 Volts
- Phone Available
- Cable TV Available
Additional Features
- Patio
- City Lot
Community Details
- $250 Initiation Fee
- Association fees include ground maintenance
- Fairways Edge Subdivision
Map
Home Values in the Area
Average Home Value in this Area
Tax History
| Year | Tax Paid | Tax Assessment Tax Assessment Total Assessment is a certain percentage of the fair market value that is determined by local assessors to be the total taxable value of land and additions on the property. | Land | Improvement |
|---|---|---|---|---|
| 2024 | $5,128 | $148,699 | $12,000 | $136,699 |
| 2023 | $5,164 | $148,699 | $12,000 | $136,699 |
| 2022 | $1,956 | $54,705 | $12,000 | $42,705 |
| 2021 | $383 | $10,000 | $10,000 | $0 |
| 2020 | $398 | $10,000 | $10,000 | $0 |
| 2019 | $318 | $10,000 | $10,000 | $0 |
Property History
| Date | Event | Price | List to Sale | Price per Sq Ft | Prior Sale |
|---|---|---|---|---|---|
| 09/29/2025 09/29/25 | For Sale | $375,000 | +4.2% | $204 / Sq Ft | |
| 09/07/2022 09/07/22 | Sold | $360,000 | -2.9% | $197 / Sq Ft | View Prior Sale |
| 08/26/2022 08/26/22 | Pending | -- | -- | -- | |
| 08/05/2022 08/05/22 | Price Changed | $370,683 | +0.2% | $203 / Sq Ft | |
| 07/20/2022 07/20/22 | Price Changed | $370,113 | -2.6% | $202 / Sq Ft | |
| 07/13/2022 07/13/22 | Price Changed | $380,113 | -2.6% | $208 / Sq Ft | |
| 07/08/2022 07/08/22 | Price Changed | $390,113 | -1.3% | $213 / Sq Ft | |
| 07/07/2022 07/07/22 | Price Changed | $395,113 | +1.4% | $216 / Sq Ft | |
| 06/03/2022 06/03/22 | Price Changed | $389,543 | +0.4% | $213 / Sq Ft | |
| 06/01/2022 06/01/22 | Price Changed | $388,080 | +0.8% | $212 / Sq Ft | |
| 05/05/2022 05/05/22 | Price Changed | $385,080 | -1.3% | $211 / Sq Ft | |
| 04/22/2022 04/22/22 | Price Changed | $390,080 | -0.1% | $213 / Sq Ft | |
| 04/12/2022 04/12/22 | Price Changed | $390,600 | +4.7% | $214 / Sq Ft | |
| 03/08/2022 03/08/22 | For Sale | $373,230 | -- | $204 / Sq Ft |
Purchase History
| Date | Type | Sale Price | Title Company |
|---|---|---|---|
| Warranty Deed | $360,000 | -- | |
| Limited Warranty Deed | $300,000 | -- |
Source: Georgia MLS
MLS Number: 10618518
APN: 120M-085
- V/L 14 Spyglass
- 120 Masters Way
- 107 Kerstin Ct
- 102 Thomas Ct
- 293 Laurel Landing Blvd
- 79 Spyglass
- 259 Laurel Landing Blvd
- 206 Miller Dr
- 481 Eagle Blvd
- 561 Eagle Blvd
- 115 Meridian Dr
- 322 Brooklet Cir
- 228 Miller Dr
- 318 Brooklet Cir
- 118 Brookshire Green Ct
- 447 Eagle Blvd
- 434 Eagle Blvd
- 119 Brookshire Green Ct
- 593 Eagle Blvd
- 259 Laurel Landing Blvd
- 800 Winding Rd
- 421 Brooklet Cir
- 582 Eagle Blvd
- 223 Brooklet Cir
- 112 Brookshire Green Ct
- 108 Brookshire Green Ct
- 104 Brookshire Green Ct
- 217 Austin Ryan Dr
- 107 Kathryne Bailey Dr
- 16 Sapelo Dr
- 201 Winding Rd
- 15 Talbot Ct
- 71 Sapalo Dr
- 120 Sapalo Dr
- 113 Almond Cir
- 79 Sapalo Dr
- 140 Sapalo Dr
- 150 Sapalo Dr
- 108 Herons Nest Cir
