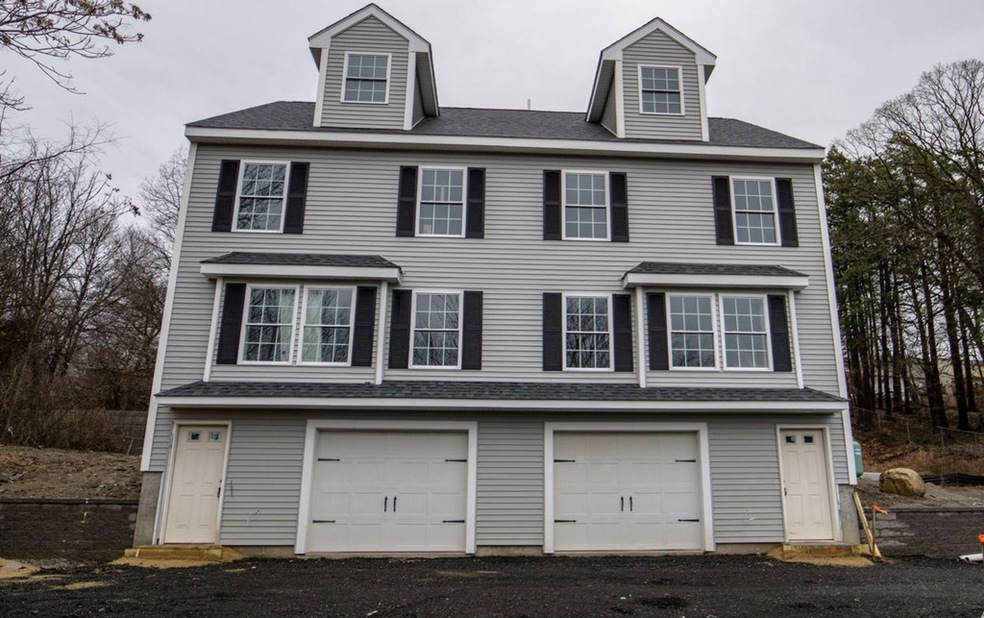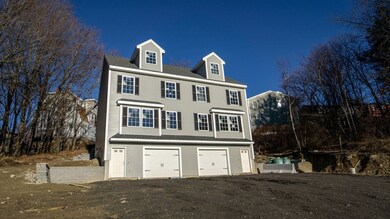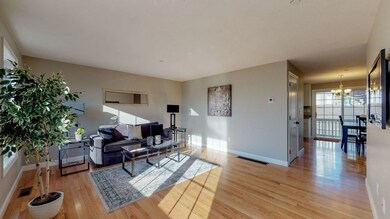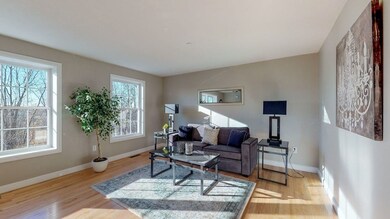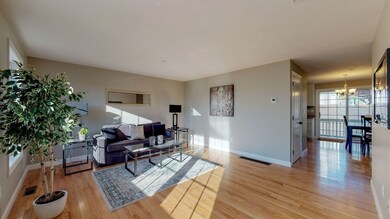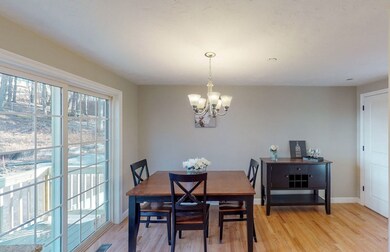
113 Prospect St Unit 1 Lawrence, MA 01841
Prospect Hill-Back Bay NeighborhoodEstimated Value: $449,000 - $541,000
About This Home
As of June 2019New Development in town! This Three bedroom Townhouse is one of four new townhouses being built in a private set back lot on a cul de sac. This model unit has an indoor sprinkler system, hardwood floors, granite counters, central heat, and central AC. Garage under and rear deck. Stainless appliances, Near Rt 495 and Near LGH, MODEL UNIT NOW OPEN Must see to truly appreciate
Last Buyer's Agent
Glorisell Ortega
View Real Estate Group
Townhouse Details
Home Type
- Townhome
Est. Annual Taxes
- $3,600
Year Built
- Built in 2018
HOA Fees
- $125 per month
Parking
- 1 Car Garage
Kitchen
- Range
- Microwave
- Dishwasher
Flooring
- Wood
- Wall to Wall Carpet
Utilities
- Forced Air Heating and Cooling System
- Natural Gas Water Heater
Ownership History
Purchase Details
Home Financials for this Owner
Home Financials are based on the most recent Mortgage that was taken out on this home.Purchase Details
Home Financials for this Owner
Home Financials are based on the most recent Mortgage that was taken out on this home.Similar Homes in the area
Home Values in the Area
Average Home Value in this Area
Purchase History
| Date | Buyer | Sale Price | Title Company |
|---|---|---|---|
| Roy John | -- | -- | |
| Brown Justin | $310,000 | -- | |
| Roy John | $310,000 | -- |
Mortgage History
| Date | Status | Borrower | Loan Amount |
|---|---|---|---|
| Open | Topacio Liza | $273,000 | |
| Previous Owner | Roy John | $275,800 | |
| Previous Owner | Brown Justin | $294,500 |
Property History
| Date | Event | Price | Change | Sq Ft Price |
|---|---|---|---|---|
| 06/05/2019 06/05/19 | Sold | $310,000 | +3.4% | $157 / Sq Ft |
| 04/17/2019 04/17/19 | Pending | -- | -- | -- |
| 02/23/2019 02/23/19 | For Sale | $299,900 | -- | $151 / Sq Ft |
Tax History Compared to Growth
Tax History
| Year | Tax Paid | Tax Assessment Tax Assessment Total Assessment is a certain percentage of the fair market value that is determined by local assessors to be the total taxable value of land and additions on the property. | Land | Improvement |
|---|---|---|---|---|
| 2025 | $3,600 | $409,100 | $0 | $409,100 |
| 2024 | $3,470 | $375,100 | $0 | $375,100 |
| 2023 | $3,389 | $333,600 | $0 | $333,600 |
| 2022 | $3,284 | $287,100 | $0 | $287,100 |
| 2021 | $3,557 | $289,900 | $0 | $289,900 |
Agents Affiliated with this Home
-
Neily Soto

Seller's Agent in 2019
Neily Soto
Century 21 North East
(978) 423-9440
5 in this area
60 Total Sales
-
Sandra Cardona Bisson

Seller Co-Listing Agent in 2019
Sandra Cardona Bisson
Century 21 North East
7 in this area
77 Total Sales
-

Buyer's Agent in 2019
Glorisell Ortega
View Real Estate Group
(978) 566-2557
1 in this area
53 Total Sales
Map
Source: MLS Property Information Network (MLS PIN)
MLS Number: 72456406
APN: 69 9 2
- 168-170 High St
- 18 Orchard St
- 166 Union St Unit 166
- 99 Allston St
- 91 Summer St Unit 3
- 52 Howard St
- 57 Howard St
- 43 Storrow St
- 101 E Haverhill St
- 22 Ridge Rd
- 412-414 High St
- 12 Thornton St
- 68 Wesley St
- 262 E Haverhill St Unit 17
- 59 Kendall St
- 80 Swan Ave
- 274 E Haverhill St Unit 2
- 9 Savin Ave
- 15 Bunkerhill St
- 87-89 Trenton St
- 113 Prospect St Unit D
- 113 Prospect St Unit c
- 113 Prospect St Unit B
- 113 Prospect St Unit A
- 113 Prospect St
- 113 Prospect St Unit 4
- 113 Prospect St Unit 3
- 113 Prospect St Unit 2
- 113 Prospect St Unit 1
- 115 Prospect St Unit 3
- 115 Prospect St Unit 4
- 107 Prospect St Unit 8
- 107 Prospect St Unit 7
- 107 Prospect St Unit 1
- 107 Prospect St Unit 2
- 117 Prospect St
- 105 Prospect St
- 105 Prospect St Unit 6
- 105 Prospect St Unit 5
- 109 Prospect St
