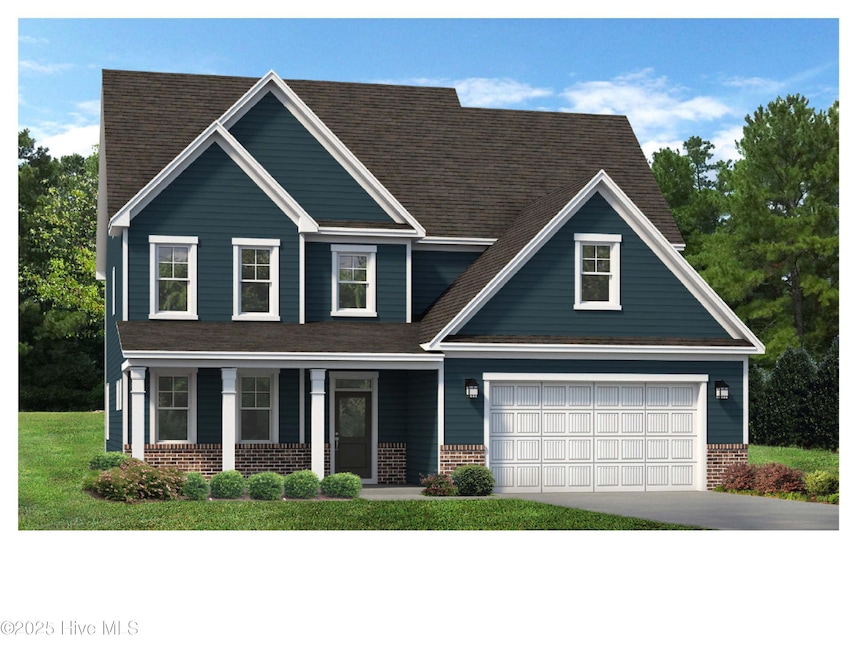
113 Pungo Homesite 508 Aberdeen, NC 28315
Highlights
- Fitness Center
- Home Theater
- Deck
- Pinecrest High School Rated A-
- Clubhouse
- Main Floor Primary Bedroom
About This Home
As of May 2025The Clark is a multi-generational floorplan with dual owner's suites on the first and second levels greets you with a lovely two-story foyer and an elegant dining room. Theexpansive kitchen is a chef's dream with a large corner pantry and plenty of counter space for all your cooking and entertaining needs. There is an inviting breakfast area that opens to a pleasing family room.The main floor owner's suite offers an immense walk-in closet, shower with seat, ample linen closet as well as dual-sink vanity to round out this private retreat.Moving to the second floor on this build you will find three additional bedrooms, a multipurpose loft area, and a massive media room that could be utilized as a game room, private theater, craft room, or even a fifth bedroom.And let's not forget the second-floor owner's suite. This casual yet elegant suite offers a large walk-in closet, a private bath with dual-sink vanity, and a stand-alone shower with seat. Builder contributes up to 6 months of interest, taxes, and insurance payments.* Available on FHA, VA, and USDA Loans. Buyer is only responsible for first 6 months of principal payments. Available to all qualifying borrowers *Borrower still responsible for first six months of principal payments. Max seller contribution not to exceed $20,000 or per lending program limits. Vision Lending Services. is an equal opportunity lender, NMLS ID# 1934046 (, visionlendingservices.com). To verify our complete list of state licenses, please visit [Clark]
Home Details
Home Type
- Single Family
Year Built
- Built in 2025
Lot Details
- 0.42 Acre Lot
- Lot Dimensions are 137.02 x 214.39 x 33.01 x 32.66
- Interior Lot
- Irrigation
- Property is zoned RV
HOA Fees
- $114 Monthly HOA Fees
Home Design
- Slab Foundation
- Wood Frame Construction
- Architectural Shingle Roof
- Vinyl Siding
- Stick Built Home
Interior Spaces
- 3,346 Sq Ft Home
- 2-Story Property
- 1 Fireplace
- Family Room
- Combination Dining and Living Room
- Home Theater
- Attic Floors
Kitchen
- Breakfast Area or Nook
- Range
- Dishwasher
Flooring
- Carpet
- Luxury Vinyl Plank Tile
Bedrooms and Bathrooms
- 5 Bedrooms
- Primary Bedroom on Main
- Walk-in Shower
Parking
- 3 Car Attached Garage
- Driveway
Outdoor Features
- Deck
- Covered Patio or Porch
Schools
- Aberdeeen Elementary School
- Southern Middle School
- Pinecrest High School
Utilities
- Heat Pump System
- Electric Water Heater
- Municipal Trash
Listing and Financial Details
- Tax Lot 508
- Assessor Parcel Number 847800295958
Community Details
Overview
- Cas Association
- Legacy Lakes Subdivision
Amenities
- Clubhouse
Recreation
- Tennis Courts
- Community Playground
- Fitness Center
- Community Pool
Similar Homes in Aberdeen, NC
Home Values in the Area
Average Home Value in this Area
Property History
| Date | Event | Price | Change | Sq Ft Price |
|---|---|---|---|---|
| 05/30/2025 05/30/25 | Sold | $580,562 | 0.0% | $174 / Sq Ft |
| 04/25/2025 04/25/25 | Pending | -- | -- | -- |
| 03/25/2025 03/25/25 | For Sale | $580,562 | -- | $174 / Sq Ft |
Tax History Compared to Growth
Agents Affiliated with this Home
-
P
Seller's Agent in 2025
Patrick McKee
McKee Realty
(910) 672-7296
380 Total Sales
-

Buyer's Agent in 2025
Mary Ann Davis
Maison Realty Group
(910) 610-7100
10 Total Sales
Map
Source: Hive MLS
MLS Number: 100496561
- 106 Pungo Homesite 503
- 100 Pungo Homesite 502
- 228 Windy Hill Rd
- 155 S Plum St
- 0 E New England Ave
- 150 E Chicago Ave
- 430 Tyner Ave
- 120 Pungo Ln
- 120 Pungo Ln Unit 506
- 105 Pungo Ln
- 105 Pungo Ln Unit 510
- 116 Pungo Ln
- 112 Pungo Ln
- 501 Watauga Ln
- 505 Watauga Ln
- 101 Pungo Ln
- McKimmon Plan at Legacy Lakes
- Biltmore Plan at Legacy Lakes
- Winston Plan at Legacy Lakes
- Brooks Plan at Legacy Lakes

