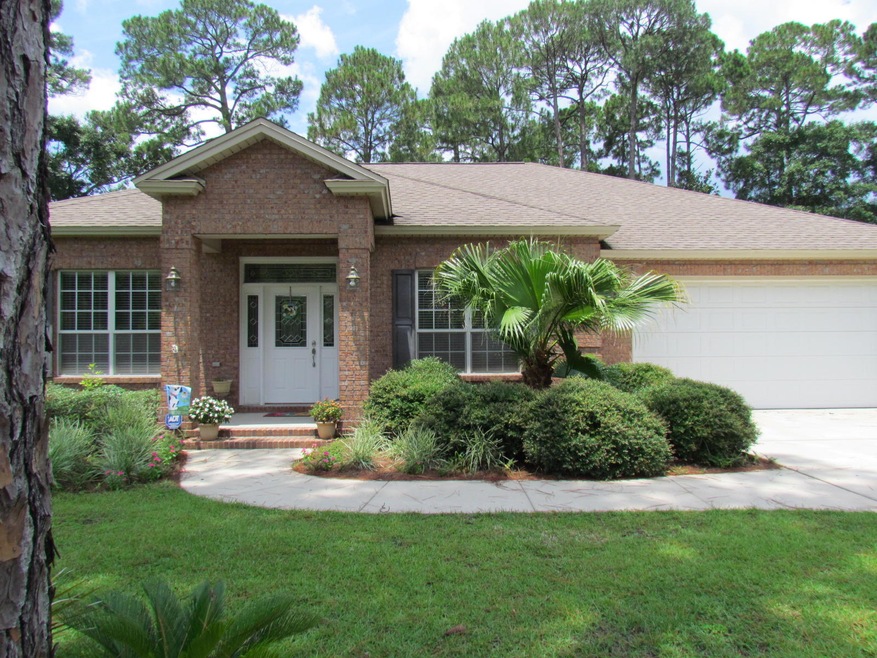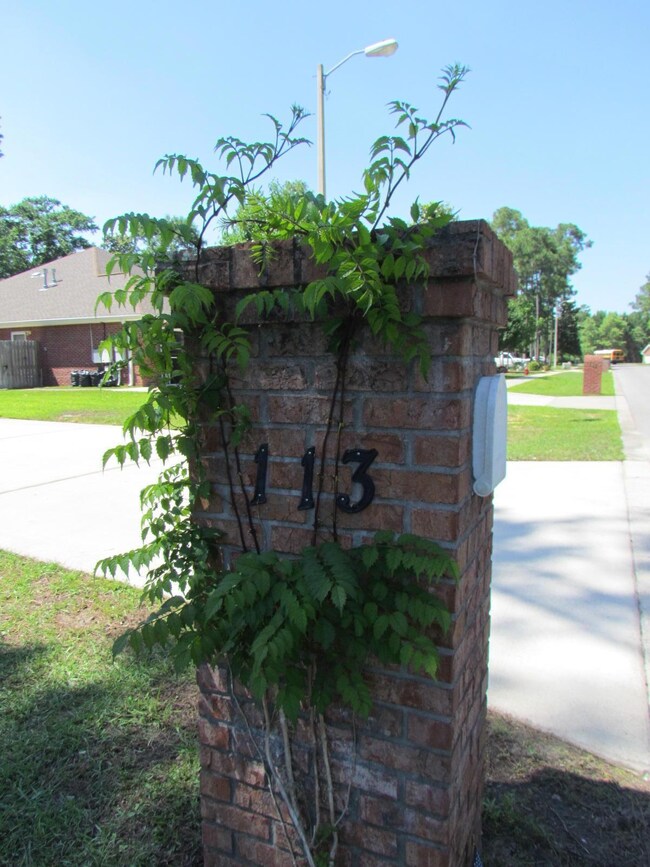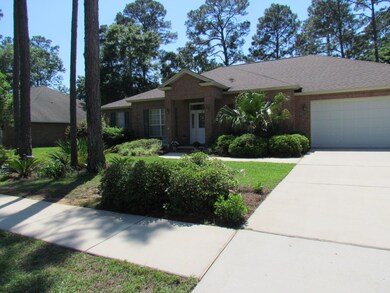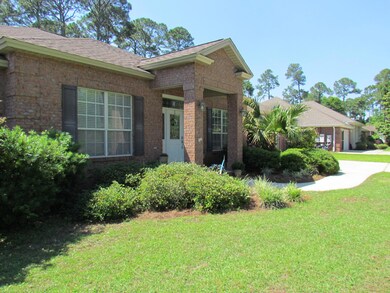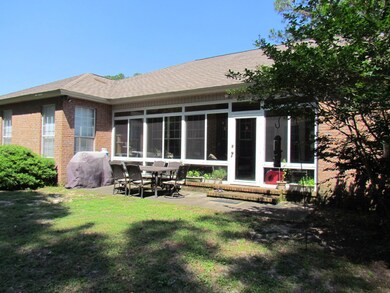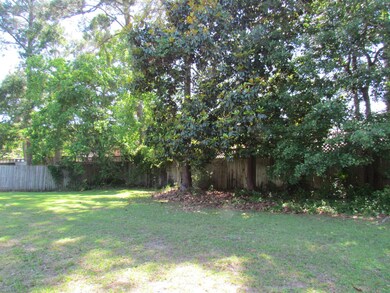
113 Red Maple Way Niceville, FL 32578
Estimated Value: $674,082 - $757,000
Highlights
- Contemporary Architecture
- Vaulted Ceiling
- Home Office
- James E. Plew Elementary School Rated A-
- Sun or Florida Room
- Walk-In Pantry
About This Home
As of September 2015JUST REDUCED! Beautiful Randy Wise home in Bayshore Place. Granite counter tops in kitchen with lots of maple cabinets. TREY ceilings and CROWN molding throughout the house. Large family room with tall ceilings and gas fireplace. Beautiful heated and cooled Florida room that over looks back yard, and has 2 entrances. Laundry room has more cabinets and a deep sink. Formal dining room or can be used as a relaxing reading area. Beautiful built-in shelving unit each side of fireplace. $3000 carpet allowance. Ideal neighborhood for families. Red Maple Way is a 1-mile circle; perfect for walks/running. Just minutes from the east gate of Eglin AFB or the four lane to Duke Field. Just minutes from Mid Bay Bridge to Destin for great shopping, dining, entertainment, and fabulous sandy white beaches Appliances convey "As Is". Call for an appointment to view today!
Last Agent to Sell the Property
CENTURY 21 ISLAND VIEW-2 License #SL3322623 Listed on: 05/02/2015

Last Buyer's Agent
Jordan Dennis
Eglin Realty Inc
Home Details
Home Type
- Single Family
Est. Annual Taxes
- $3,650
Year Built
- Built in 2004
Lot Details
- 0.31 Acre Lot
- Lot Dimensions are 96x140
- Back Yard Fenced
- Interior Lot
Parking
- 2 Car Attached Garage
- Automatic Garage Door Opener
Home Design
- Contemporary Architecture
- Brick Exterior Construction
- Frame Construction
- Composition Shingle Roof
- Vinyl Trim
Interior Spaces
- 2,888 Sq Ft Home
- 1-Story Property
- Built-in Bookshelves
- Crown Molding
- Coffered Ceiling
- Tray Ceiling
- Vaulted Ceiling
- Ceiling Fan
- Gas Fireplace
- Double Pane Windows
- Window Treatments
- Family Room
- Dining Room
- Home Office
- Sun or Florida Room
- Home Security System
Kitchen
- Breakfast Bar
- Walk-In Pantry
- Electric Oven or Range
- Self-Cleaning Oven
- Microwave
- Dishwasher
Flooring
- Wall to Wall Carpet
- Laminate
- Tile
Bedrooms and Bathrooms
- 4 Bedrooms
- Split Bedroom Floorplan
- 3 Full Bathrooms
- Cultured Marble Bathroom Countertops
- Dual Vanity Sinks in Primary Bathroom
- Separate Shower in Primary Bathroom
Laundry
- Laundry Room
- Dryer
- Washer
Schools
- Edge/Lewis/Plew Elementary School
- Lewis Or Ruckel Middle School
- Niceville High School
Utilities
- Central Heating and Cooling System
- Heating System Uses Natural Gas
- Gas Water Heater
- Phone Available
- Cable TV Available
Community Details
- Bayshore Place Ph 3 Subdivision
Listing and Financial Details
- Assessor Parcel Number 16-1S-22-1002-0000-0070
Ownership History
Purchase Details
Home Financials for this Owner
Home Financials are based on the most recent Mortgage that was taken out on this home.Purchase Details
Home Financials for this Owner
Home Financials are based on the most recent Mortgage that was taken out on this home.Purchase Details
Home Financials for this Owner
Home Financials are based on the most recent Mortgage that was taken out on this home.Purchase Details
Home Financials for this Owner
Home Financials are based on the most recent Mortgage that was taken out on this home.Purchase Details
Similar Homes in Niceville, FL
Home Values in the Area
Average Home Value in this Area
Purchase History
| Date | Buyer | Sale Price | Title Company |
|---|---|---|---|
| Mahoney Christopher R | $395,500 | Attorney | |
| Fiedler William K | $364,600 | Attorney | |
| Houchins Todd M | $430,000 | Old South Land Title | |
| Cool David L | $354,900 | Moulton Dowd Title Inc | |
| Randy Wise Homes Inc | $48,500 | -- |
Mortgage History
| Date | Status | Borrower | Loan Amount |
|---|---|---|---|
| Open | Mahoney Christopher R | $291,000 | |
| Closed | Mahoney Christopher R | $375,725 | |
| Previous Owner | Fiedler William K | $291,680 | |
| Previous Owner | Houchins Todd M | $344,000 | |
| Previous Owner | Houchins Todd M | $86,000 | |
| Previous Owner | Cool David L | $72,500 | |
| Previous Owner | Cool David L | $283,900 | |
| Previous Owner | Cool David L | $70,980 | |
| Previous Owner | Randy Wise Homes Inc | $264,000 |
Property History
| Date | Event | Price | Change | Sq Ft Price |
|---|---|---|---|---|
| 06/23/2019 06/23/19 | Off Market | $395,500 | -- | -- |
| 09/29/2015 09/29/15 | Sold | $395,500 | 0.0% | $137 / Sq Ft |
| 08/25/2015 08/25/15 | Pending | -- | -- | -- |
| 05/02/2015 05/02/15 | For Sale | $395,500 | -- | $137 / Sq Ft |
Tax History Compared to Growth
Tax History
| Year | Tax Paid | Tax Assessment Tax Assessment Total Assessment is a certain percentage of the fair market value that is determined by local assessors to be the total taxable value of land and additions on the property. | Land | Improvement |
|---|---|---|---|---|
| 2024 | $4,727 | $406,133 | -- | -- |
| 2023 | $4,727 | $394,304 | $0 | $0 |
| 2022 | $3,102 | $382,819 | $0 | $0 |
| 2021 | $4,492 | $371,669 | $0 | $0 |
| 2020 | $2,368 | $366,537 | $0 | $0 |
| 2019 | $4,400 | $358,296 | $75,712 | $282,584 |
| 2018 | $3,313 | $366,266 | $0 | $0 |
| 2017 | $4,535 | $358,733 | $0 | $0 |
| 2016 | $4,832 | $343,336 | $0 | $0 |
| 2015 | $3,737 | $296,069 | $0 | $0 |
| 2014 | $3,650 | $287,080 | $0 | $0 |
Agents Affiliated with this Home
-
Julia Bridge
J
Seller's Agent in 2015
Julia Bridge
CENTURY 21 ISLAND VIEW-2
(850) 225-1841
18 Total Sales
-
J
Buyer's Agent in 2015
Jordan Dennis
Eglin Realty Inc
Map
Source: Emerald Coast Association of REALTORS®
MLS Number: 728807
APN: 16-1S-22-1002-0000-0070
- 186 Red Maple Way
- 129 Red Maple Way
- 1148 Pin Oak Cir
- 2108 Bayshore Dr
- 120 Bahia Vista Dr
- 2116 Bayshore Dr
- 305 Osceola Ct
- 213 Yacht Club Dr
- 1061 Everglade Dr
- 2172 Bayshore Dr
- 1729 Union Ave
- 1501 Royal Palm Dr
- 321 St Andrews Dr
- 704 Tarpon Ln
- 152 Harding Rd
- 4046 17th St
- 125 Patti Cove
- 207 Island Ln
- 1768 Sycamore Ave
- 3968 Hickory St
- 113 Red Maple Way
- 115 Red Maple Way
- 111 Red Maple Way
- 1037 Darlington Oak Dr
- 1039 Darlington Oak Dr
- 1035 Darlington Oak Dr
- 117 Red Maple Way
- 109 Red Maple Way
- 1041 Darlington Oak Dr
- 1033 Darlington Oak Dr
- 0 Red Maple Way
- 1043 Darlington Oak Dr
- 301 Mulberry Ct
- 1031 Darlington Oak Dr
- 119 Red Maple Way
- 107 Red Maple Way
- 413 Green Oak Ln
- 1045 Darlington Oak Dr
- 1038 Darlington Oak Dr
- 108 Red Maple Way
