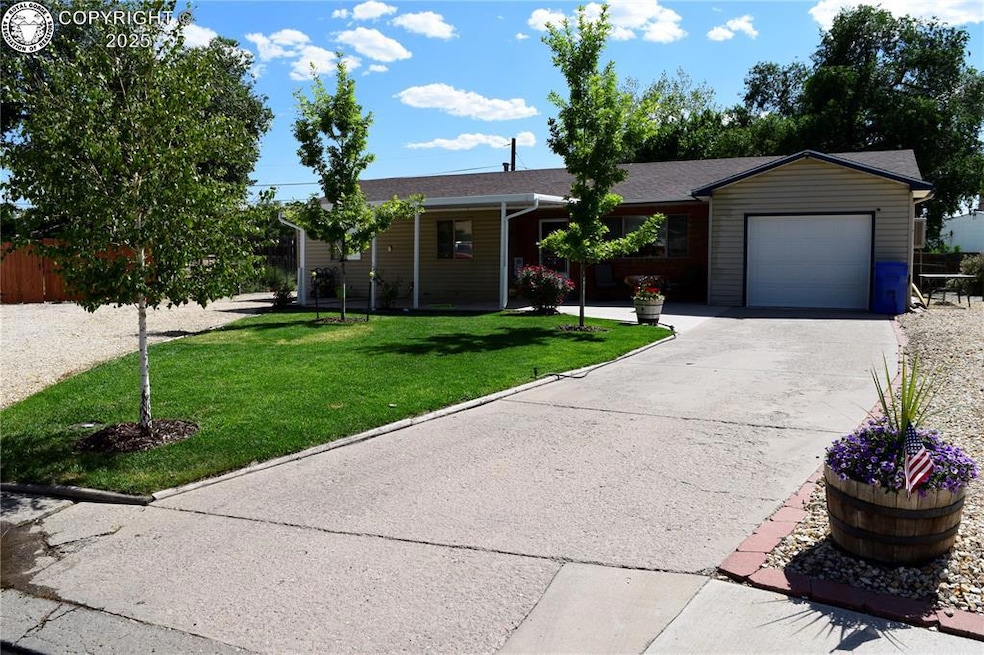
113 Rio Grande Dr Cañon City, CO 81212
Estimated payment $2,068/month
Highlights
- Ranch Style House
- Forced Air Heating System
- Evaporated cooling system
- 3 Car Attached Garage
- Ceiling Fan
About This Home
This beautiful 3 bedroom 2 bath ranch is situated at the end of a quiet cul de sac with very little traffic and lots of privacy. The first thing you'll see as you walk in the front door are the beautiful bamboo floors throughout the living room, dining room and kitchen. The kitchen has beautiful wood cabinets and all appliances are included. A large laundry room conveniently located off the kitchen with easy access to the back yard and the attached 1 car garage. Each bathroom has it's own linen closet for extra storage. The master bedroom has a large step in closet and a half bath en suite. The large back yard is fully fenced with gated entrances on each side. The large 24x20 detached garage/shop is fully insulated and has 220. The covered front patio can also be used as a carport, accessible from the driveway leading to the attached garage. Come see this beautiful home and all it has to offer.
Home Details
Home Type
- Single Family
Est. Annual Taxes
- $1,910
Year Built
- Built in 1981
Lot Details
- 10,019 Sq Ft Lot
- Back Yard Fenced
Home Design
- Ranch Style House
- Wood Frame Construction
- Aluminum Siding
Interior Spaces
- 1,294 Sq Ft Home
- Ceiling Fan
- Vinyl Clad Windows
Bedrooms and Bathrooms
- 3 Bedrooms
Parking
- 3 Car Attached Garage
- Carport
- Workshop in Garage
- Driveway
Location
- In Flood Plain
Schools
- Harrison K-8 Elementary School
Utilities
- Evaporated cooling system
- Forced Air Heating System
- Heating System Uses Natural Gas
- 220 Volts in Garage
- Natural Gas Connected
- Phone Available
- Cable TV Available
Listing and Financial Details
- Assessor Parcel Number 12080049
Map
Home Values in the Area
Average Home Value in this Area
Tax History
| Year | Tax Paid | Tax Assessment Tax Assessment Total Assessment is a certain percentage of the fair market value that is determined by local assessors to be the total taxable value of land and additions on the property. | Land | Improvement |
|---|---|---|---|---|
| 2024 | $1,493 | $20,541 | $0 | $0 |
| 2023 | $1,493 | $16,855 | $0 | $0 |
| 2022 | $1,409 | $16,239 | $0 | $0 |
| 2021 | $1,413 | $16,707 | $0 | $0 |
| 2020 | $1,167 | $13,887 | $0 | $0 |
| 2019 | $576 | $13,887 | $0 | $0 |
| 2018 | $853 | $10,033 | $0 | $0 |
| 2017 | $795 | $10,033 | $0 | $0 |
| 2016 | $1,268 | $9,750 | $0 | $0 |
| 2015 | $712 | $9,750 | $0 | $0 |
| 2012 | $1,748 | $10,077 | $2,388 | $7,689 |
Property History
| Date | Event | Price | Change | Sq Ft Price |
|---|---|---|---|---|
| 06/23/2025 06/23/25 | For Sale | $345,000 | -- | $267 / Sq Ft |
Purchase History
| Date | Type | Sale Price | Title Company |
|---|---|---|---|
| Special Warranty Deed | $225,000 | Unified Title Company | |
| Special Warranty Deed | $174,000 | None Available | |
| Trustee Deed | -- | None Available | |
| Deed | $44,100 | -- | |
| Deed | -- | -- |
Mortgage History
| Date | Status | Loan Amount | Loan Type |
|---|---|---|---|
| Open | $125,000 | VA | |
| Previous Owner | $167,225 | VA |
Similar Homes in the area
Source: Royal Gorge Association of REALTORS®
MLS Number: 1615923
APN: 000012080049
- 142 Rio Grande Dr
- 0 Sawmill Rd Unit REC7464430
- 1415 Main St
- 168 Willmoor Ct
- 304 N 15th St
- 0 Peak View Ridge Unit REC4482177
- 0 Peak View Ridge Unit 3 REC6628404
- 1217 Royal Gorge Blvd
- 1210 Royal Gorge Blvd
- 1118 Main St
- 1215 Greenwood Ave
- 425 N 15th St
- 319 N 19th St
- 1016 Macon Ave
- 1024 Greenwood Ave
- 601 N 15th St
- 430 Crestmoor Rd
- 105 Rose Ln
- 901 Main St
- 1023 Harrison Ave
- 1132 Rudd Ave Unit 1
- 525 N Diamond Ave Unit B
- 651 S Union St Unit 11
- 110 W Highland Ave
- 325 E Main St Unit 28
- 5 Watch Hill Dr
- 4312 Prestige Point
- 4269 Prestige Point
- 4205 Prestige Point
- 4549 Prestige Point
- 422 Cobblestone Dr
- 640 Wycliffe Dr
- 338 Cobblestone Dr
- 4125 Pebble Ridge Cir
- 905 Pacific Hills Point
- 872 London Green Way
- 4008 Westmeadow Dr
- 1472 Meadow Peak View
- 4085 Westmeadow Dr
- 1735 Presidential Heights






