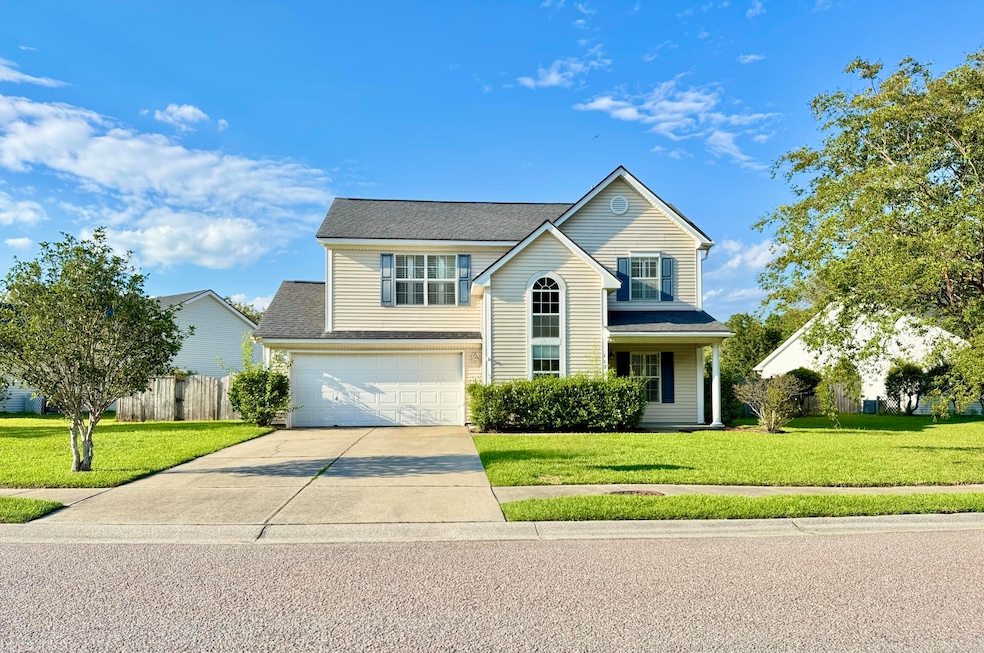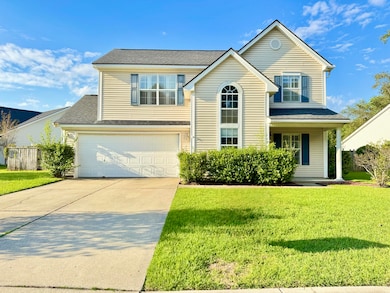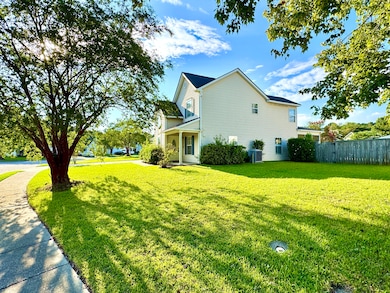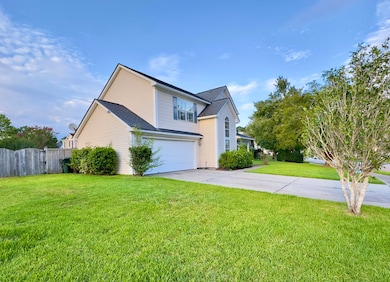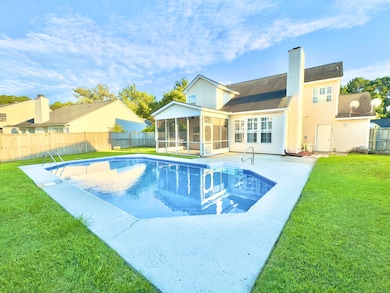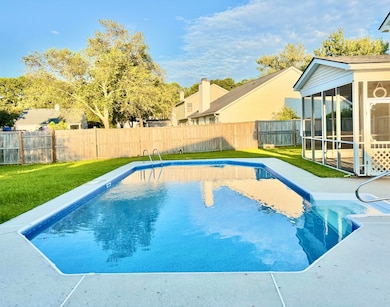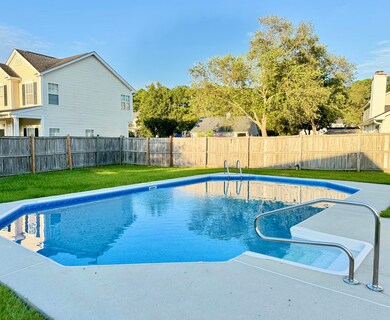113 Rockdale Ln Goose Creek, SC 29445
Estimated payment $2,696/month
Highlights
- Golf Course Community
- Clubhouse
- Cathedral Ceiling
- In Ground Pool
- Contemporary Architecture
- 1 Fireplace
About This Home
Back on the market through no fault of the seller. Buyer was unable to secure financing. Enjoy a like-new private pool that has just been upgraded with a brand-new liner, professionally cleaned, and comes with a warranty--giving you the peace of mind and luxury of a sparkling pool the day you move in. This well-maintained 3-bedroom, 2.5-bathroom home is located in the highly sought-after Hearthstone subsection of Crowfield Plantation and offers 1,845 square feet of thoughtfully designed living space.Step inside to find an open floor plan enhanced by luxury vinyl plank flooring throughout most of the home. The welcoming foyer features classic wainscoting, leading to a spacious living room with a cozy fireplace framed by a striking brick and stone surround. The formal dining room is iwarm and inviting entry. The spacious living room includes a charming fireplace with a striking brick and stone surroundperfect for cozy evenings. The well-appointed kitchen is a chef's dream, featuring solid surface counters, a cooktop, microwave, dishwasher, ample cabinetry, and a shiplap ceiling that continues into the breakfast nook. A bar-height counter provides additional space for casual dining or entertaining. The formal dining room offers plenty of room for larger gatherings and your favorite accent pieces. The spacious master suite is a peaceful retreat, complete with a garden tub, separate shower, and large walk-in closet. Two additional bedrooms are generously sized, sharing a full bathroomperfect for family, guests, or a home office. Step outside into your personal oasis: a fully fenced backyard featuring your refreshed in-ground pool, ready for you to enjoy. The screened-in porch provides the ideal space to unwind or entertain year-round. Additional features include a 2-car garage and access to Crowfield Plantation's unmatched amenities, including miles of walking and biking trails, tennis courts, multiple pools, playgrounds, and the serene Lake Crowfield. Golf enthusiasts can also enjoy optional membership at the Crowfield Golf Club. This move-in-ready home combines style, convenience, and resort-style livingall just minutes from shopping, dining, and medical facilities. Don't miss this incredible opportunity to own a slice of paradise! Schedule your private showing today!
Home Details
Home Type
- Single Family
Year Built
- Built in 1999
Lot Details
- 9,583 Sq Ft Lot
- Level Lot
HOA Fees
- $46 Monthly HOA Fees
Parking
- 2 Car Garage
- Garage Door Opener
Home Design
- Contemporary Architecture
- Slab Foundation
- Architectural Shingle Roof
- Vinyl Siding
Interior Spaces
- 1,852 Sq Ft Home
- 2-Story Property
- Popcorn or blown ceiling
- Cathedral Ceiling
- 1 Fireplace
- Entrance Foyer
- Family Room
- Formal Dining Room
- Washer and Electric Dryer Hookup
Kitchen
- Breakfast Area or Nook
- Eat-In Kitchen
- Electric Cooktop
- Microwave
- Dishwasher
- Disposal
Flooring
- Carpet
- Vinyl
Bedrooms and Bathrooms
- 3 Bedrooms
- Walk-In Closet
- Soaking Tub
Outdoor Features
- In Ground Pool
- Screened Patio
Schools
- Westview Elementary And Middle School
- Stratford High School
Utilities
- Central Air
- Heat Pump System
Community Details
Overview
- Hearthstone Subdivision
Amenities
- Clubhouse
Recreation
- Golf Course Community
- Community Pool
- Park
- Trails
Map
Home Values in the Area
Average Home Value in this Area
Tax History
| Year | Tax Paid | Tax Assessment Tax Assessment Total Assessment is a certain percentage of the fair market value that is determined by local assessors to be the total taxable value of land and additions on the property. | Land | Improvement |
|---|---|---|---|---|
| 2025 | $6,508 | $387,900 | $65,000 | $322,900 |
| 2024 | $6,484 | $23,274 | $3,900 | $19,374 |
| 2023 | $6,484 | $23,274 | $3,900 | $19,374 |
| 2022 | $1,246 | $21,972 | $3,300 | $18,672 |
| 2021 | $1,345 | $8,140 | $1,464 | $6,678 |
| 2020 | $1,284 | $8,142 | $1,464 | $6,678 |
| 2019 | $1,230 | $8,142 | $1,464 | $6,678 |
| 2018 | $1,119 | $7,080 | $1,400 | $5,680 |
| 2017 | $1,110 | $7,080 | $1,400 | $5,680 |
| 2016 | $1,118 | $7,080 | $1,400 | $5,680 |
| 2015 | $1,052 | $7,080 | $1,400 | $5,680 |
| 2014 | $994 | $7,080 | $1,400 | $5,680 |
| 2013 | -- | $7,080 | $1,400 | $5,680 |
Property History
| Date | Event | Price | List to Sale | Price per Sq Ft | Prior Sale |
|---|---|---|---|---|---|
| 09/29/2025 09/29/25 | Price Changed | $399,999 | -3.6% | $216 / Sq Ft | |
| 09/06/2025 09/06/25 | Price Changed | $415,000 | -3.5% | $224 / Sq Ft | |
| 08/30/2025 08/30/25 | For Sale | $430,000 | 0.0% | $232 / Sq Ft | |
| 08/19/2025 08/19/25 | Off Market | $430,000 | -- | -- | |
| 07/24/2025 07/24/25 | Price Changed | $430,000 | +1.2% | $232 / Sq Ft | |
| 06/07/2025 06/07/25 | For Sale | $425,000 | +9.0% | $229 / Sq Ft | |
| 04/26/2022 04/26/22 | Sold | $390,000 | +6.8% | $211 / Sq Ft | View Prior Sale |
| 03/23/2022 03/23/22 | Pending | -- | -- | -- | |
| 03/21/2022 03/21/22 | For Sale | $365,000 | -- | $198 / Sq Ft |
Purchase History
| Date | Type | Sale Price | Title Company |
|---|---|---|---|
| Deed Of Distribution | -- | None Available | |
| Deed | $139,750 | -- |
Source: CHS Regional MLS
MLS Number: 25015893
APN: 234-10-11-047
- 110 W Hartwick Ln
- 125 Stonehurst Dr
- 115 Waddington Trace
- 800 N Aylesbury Rd
- 310 Blue Fox Ln
- 401 Terrier Rd
- 105 Barrington Blvd
- 111 Prentice Cir
- 122 Southwold Cir
- 123 Macy Cir
- 11 Hunters Ct
- 117 Macy Cir
- 109 Berkshire Ct
- 130 Hornby Cir
- 122 Greyson Cir
- 111 Bassett Ct
- 127 Davenport St
- 104 Thousand Oaks Cir
- 86 Indigo Ln
- 135 Brockman Way
- 104 Gainesborough Dr
- 412 Fox Hunt Rd
- 200 Branchwood Dr
- 169 Darcy Ave
- 900 Channing Way
- 208 Darcy Ave
- 131 Shropshire St
- 101 Bridgetown Rd
- 1601 Snow Goose Cir
- 105 Queens Ct
- 102 Dartmouth Ct
- 132 Alston Cir Unit AlstonCourt
- 130 Carol Dr
- 118 Mulberry Dr
- 144 Carol Dr
- 104 Roxanne Dr
- 202 St James Ave
- 204 Miami St Unit A
- 1398 S University Dr
- 1000 Crowfield Reserve Ln
