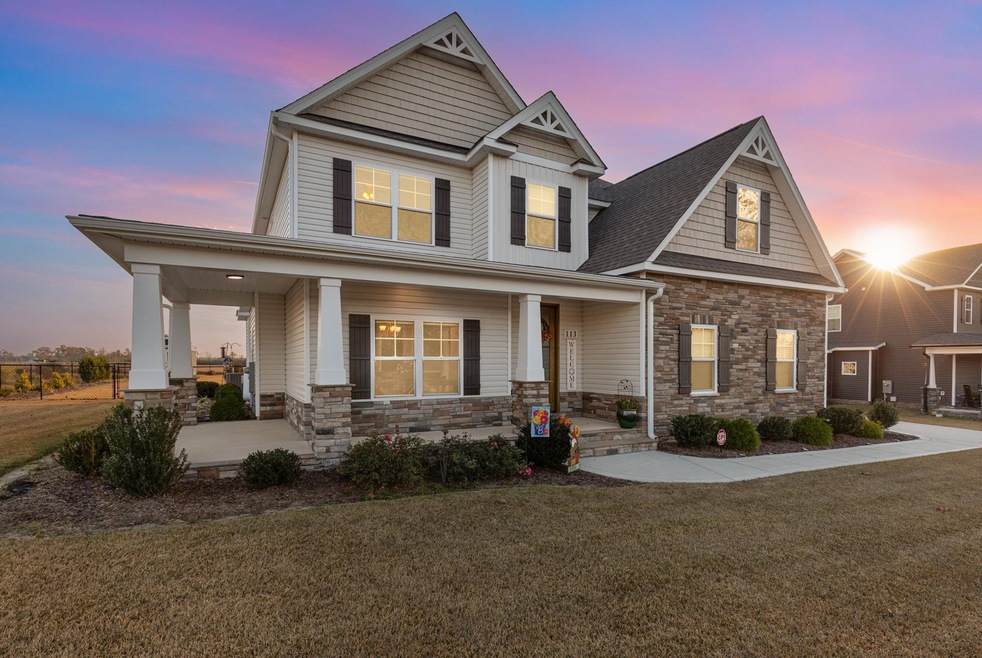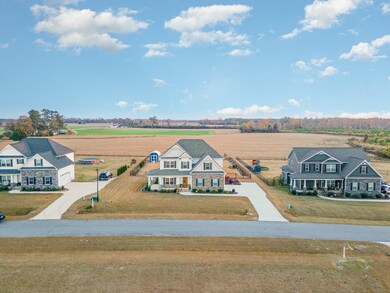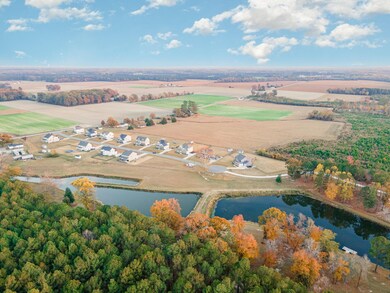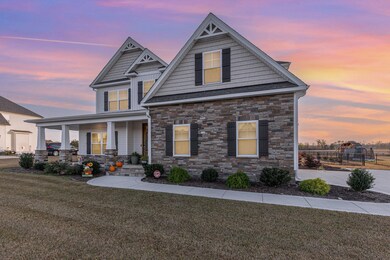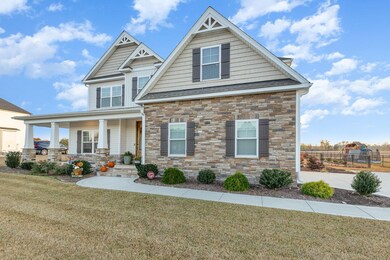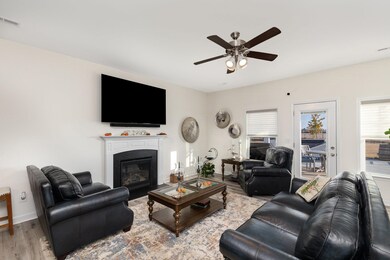
113 Running Deer Ln Princeton, NC 27569
Boon Hill NeighborhoodEstimated Value: $434,748 - $463,000
Highlights
- Home Theater
- Transitional Architecture
- High Ceiling
- Recreation Room
- Main Floor Primary Bedroom
- Mud Room
About This Home
As of January 2024Discover serene living in this Chestnut Ridge haven! A warm foyer leads to a formal dining area with coffered ceilings, wainscoting, an inviting kitchen, complete with SS appliances and an island that opens to a cozy living room. Pantry and mudroom for added convenience. The downstairs owner's suite boasts an ensuite bath with a heavenly tiled shower featuring a rain head and dual vanity. With 4 beds, 3.5 baths, a delightful theater room, and an additional flex room, this home offers versatility for your lifestyle. Step outside to a covered porch w/ ceiling fan, unwind in the hot tub, and relish the country views in a fenced yard surrounded by lush landscaping. Embrace tranquility with water views, breathtaking sunsets, and tasteful decor throughout. Your perfect home awaits!
Last Agent to Sell the Property
eXp Realty, LLC - C License #210961 Listed on: 11/10/2023

Last Buyer's Agent
Tammy Register
KW Realty Platinum License #210961
Home Details
Home Type
- Single Family
Est. Annual Taxes
- $4,649
Year Built
- Built in 2021
Lot Details
- 0.48 Acre Lot
- Lot Dimensions are 107x194x108x196
- Landscaped
- Open Lot
HOA Fees
- $33 Monthly HOA Fees
Parking
- 2 Car Attached Garage
- Garage Door Opener
- Private Driveway
- 2 Open Parking Spaces
Home Design
- Transitional Architecture
- Traditional Architecture
- Brick or Stone Mason
- Slab Foundation
- Shake Siding
- Vinyl Siding
- Stone
Interior Spaces
- 3,072 Sq Ft Home
- 2-Story Property
- Coffered Ceiling
- Tray Ceiling
- Smooth Ceilings
- High Ceiling
- Ceiling Fan
- Gas Log Fireplace
- Mud Room
- Entrance Foyer
- Living Room with Fireplace
- Dining Room
- Home Theater
- Home Office
- Recreation Room
- Bonus Room
- Utility Room
- Fire and Smoke Detector
Kitchen
- Eat-In Kitchen
- Electric Range
- Microwave
- Dishwasher
- Quartz Countertops
Flooring
- Carpet
- Laminate
- Vinyl
Bedrooms and Bathrooms
- 4 Bedrooms
- Primary Bedroom on Main
- Walk-In Closet
- Double Vanity
- Shower Only
- Walk-in Shower
Laundry
- Laundry Room
- Laundry on main level
- Electric Dryer Hookup
Outdoor Features
- Covered patio or porch
- Rain Gutters
Schools
- Princeton Elementary And Middle School
- Princeton High School
Utilities
- Central Air
- Heat Pump System
- Electric Water Heater
- Septic Tank
Community Details
- Association fees include insurance
- J& N Developers Association, Phone Number (919) 617-8067
- Chestnut Ridge Subdivision
Listing and Financial Details
- Assessor Parcel Number 04P11038H
Ownership History
Purchase Details
Home Financials for this Owner
Home Financials are based on the most recent Mortgage that was taken out on this home.Purchase Details
Home Financials for this Owner
Home Financials are based on the most recent Mortgage that was taken out on this home.Purchase Details
Purchase Details
Similar Homes in Princeton, NC
Home Values in the Area
Average Home Value in this Area
Purchase History
| Date | Buyer | Sale Price | Title Company |
|---|---|---|---|
| Ellsworth Jeremy | $430,000 | None Listed On Document | |
| Beitz Judy K | $355,000 | None Available | |
| J & N Developers Llc | $820,000 | None Available | |
| Deer One Llc | -- | -- |
Mortgage History
| Date | Status | Borrower | Loan Amount |
|---|---|---|---|
| Open | Ellsworth Jeremy | $406,000 | |
| Previous Owner | Beitz Judy K | $283,920 | |
| Previous Owner | J & N Developers Llc | $260,000 |
Property History
| Date | Event | Price | Change | Sq Ft Price |
|---|---|---|---|---|
| 01/29/2024 01/29/24 | Sold | $430,000 | +21.2% | $140 / Sq Ft |
| 12/28/2023 12/28/23 | Pending | -- | -- | -- |
| 12/14/2023 12/14/23 | Off Market | $354,900 | -- | -- |
| 11/20/2023 11/20/23 | Price Changed | $439,900 | -2.2% | $143 / Sq Ft |
| 11/10/2023 11/10/23 | For Sale | $449,900 | +26.8% | $146 / Sq Ft |
| 10/07/2021 10/07/21 | Sold | $354,900 | 0.0% | $114 / Sq Ft |
| 04/26/2021 04/26/21 | Pending | -- | -- | -- |
| 04/08/2021 04/08/21 | For Sale | $354,900 | -- | $114 / Sq Ft |
Tax History Compared to Growth
Tax History
| Year | Tax Paid | Tax Assessment Tax Assessment Total Assessment is a certain percentage of the fair market value that is determined by local assessors to be the total taxable value of land and additions on the property. | Land | Improvement |
|---|---|---|---|---|
| 2024 | $4,810 | $353,640 | $25,000 | $328,640 |
| 2023 | $4,649 | $357,640 | $25,000 | $332,640 |
| 2022 | $4,792 | $357,640 | $25,000 | $332,640 |
| 2021 | $335 | $25,000 | $25,000 | $0 |
| 2020 | $203 | $25,000 | $25,000 | $0 |
| 2019 | $203 | $25,000 | $25,000 | $0 |
| 2018 | $208 | $25,000 | $25,000 | $0 |
| 2017 | $208 | $25,000 | $25,000 | $0 |
| 2016 | $208 | $25,000 | $25,000 | $0 |
| 2015 | $208 | $25,000 | $25,000 | $0 |
| 2014 | $208 | $25,000 | $25,000 | $0 |
Agents Affiliated with this Home
-
Tammy Register

Seller's Agent in 2024
Tammy Register
eXp Realty, LLC - C
(919) 585-1568
118 in this area
995 Total Sales
-
Beth Hines

Seller's Agent in 2021
Beth Hines
RE/MAX
(919) 868-6316
169 in this area
1,484 Total Sales
Map
Source: Doorify MLS
MLS Number: 2541616
APN: 04P11038H
- 202 S Pearl St
- 305 E 1st St
- 107 N Pearl St
- 507 W Edwards St
- 2922 Progressive Church Rd
- 93 Shoreline Dr
- 125 Lakeview Estates
- 125 Lakeview Estates Dr
- 139 Lauren Ln
- 202 Camelia Dr
- 98 Linda St
- 296 Shoreline Dr
- 309 Shoreline Dr
- 4233 Massey Holt Rd
- 6450 Highway 70 E
- 114 Reilly Farms Ln
- 106 Eagles Crest Ln
- 2135 Bakers Chapel Rd
- 00 New King Rd
- 113 Running Deer Ln
- 115 Running Deer Ln
- 109 Running Deer Ln
- 110 Running Deer Ln
- 117 Running Deer Ln
- 107 Running Deer Ln
- 108 Running Deer Ln
- Lot 6 Running Deer Ln
- Lot 5 Running Deer Ln
- Lot 7 Running Deer Ln
- Lot 4 Running Deer Ln
- Lot 3 Running Deer Ln
- Lot 9 Running Deer Ln
- Lot 8 Running Deer Ln
- 105 Running Deer Ln
- 106 Running Deer Ln
- 103 Running Deer Ln
- 2694 Massey Holt Rd
- 101 Running Deer Ln
- 102 Running Deer Ln
