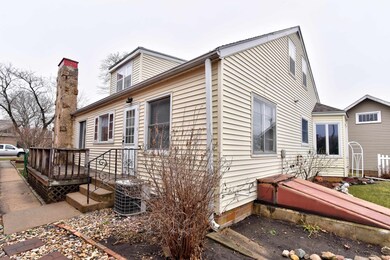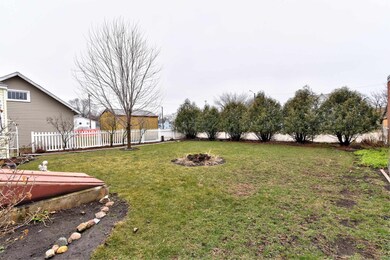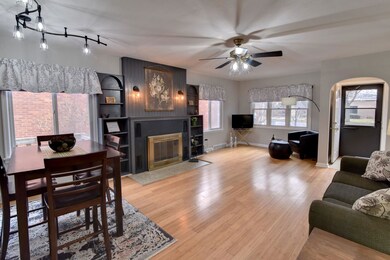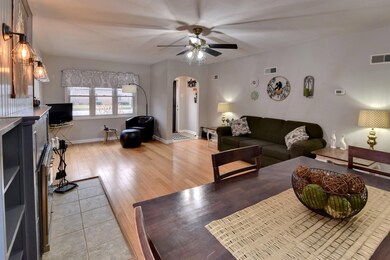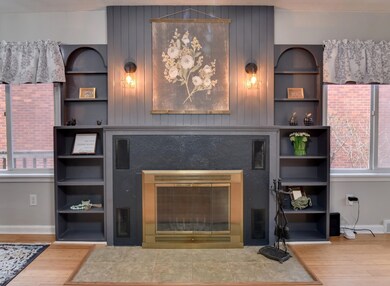
113 S 8th St Estherville, IA 51334
Estimated Value: $107,000 - $152,000
Highlights
- Second Kitchen
- Wood Flooring
- No HOA
- Open-Concept Dining Room
- Main Floor Bedroom
- 2-minute walk to Estherville Parks & Recreation
About This Home
As of May 2024Need one, maybe TWO HOME(s); or, a passive investment income - this is PERFECT for YOU! That is right, you’re getting it all: match YOUR desire for lots of HOME; or, have your own space with income from above; or, how about a mother-in-law suite; or, heck - 2 separate apartments & the renters' fund your retirement. LISTEN UP ... OPTIONS NEVER LOOKED SO GOOD! The HOME features 2 kitchens, 2 sets of kitchen appliances, 2 living rooms, 2 ¼ baths, 2 entry options, and a lower-level media room (that's just a glance). YES, there are 2 main floor bedrooms & laundry, & upstairs bedroom(s), or family room / second living room….. WAIT, YOU choose!! Now appreciate the flawless wood floors, quality-detailed construction (character), fireplace accents, and built-in wardrobe cabinetry. Let me introduce you to your serene happy place: perennial gardens (flowering all 3 seasons), discreet sitting patio, captivating yard (fenced) with mature foliage (private oasis) - all pleasantly & conveniently within walking distance to shopping, worship, dining, and school. Then top-it-all with your attached 18x27 finished garage & city parking in back with a gate to access your entertaining hotspot. Sigh of relief: it's freshly upgraded, speckless clean, an affordable / adorable nest egg, AND YES it's move right in READY! *Speedy closing achievable* LOOK AT THESE PICTURES.
Home Details
Home Type
- Single Family
Est. Annual Taxes
- $1,972
Year Built
- Built in 1948
Lot Details
- 6,600 Sq Ft Lot
- Lot Dimensions are 50x132
- Property is Fully Fenced
Parking
- 2 Car Attached Garage
- Garage Door Opener
- Driveway
Home Design
- Asphalt Roof
- Vinyl Siding
- Stick Built Home
Interior Spaces
- 1,982 Sq Ft Home
- 1.5-Story Property
- Furnished or left unfurnished upon request
- Woodwork
- Ceiling Fan
- Fireplace
- Window Treatments
- Open-Concept Dining Room
- Wood Flooring
Kitchen
- Second Kitchen
- Eat-In Kitchen
- Range
- Microwave
- Dishwasher
Bedrooms and Bathrooms
- 3 Bedrooms
- Main Floor Bedroom
- Bathroom on Main Level
Laundry
- Laundry on main level
- Washer and Dryer Hookup
Basement
- Partial Basement
- Crawl Space
Utilities
- Forced Air Heating and Cooling System
- Heating System Uses Natural Gas
- High Speed Internet
- Cable TV Available
Community Details
- No Home Owners Association
Listing and Financial Details
- Assessor Parcel Number 0511357008
Ownership History
Purchase Details
Home Financials for this Owner
Home Financials are based on the most recent Mortgage that was taken out on this home.Similar Homes in Estherville, IA
Home Values in the Area
Average Home Value in this Area
Purchase History
| Date | Buyer | Sale Price | Title Company |
|---|---|---|---|
| Williams Michelle | $150,000 | None Listed On Document |
Mortgage History
| Date | Status | Borrower | Loan Amount |
|---|---|---|---|
| Open | Williams Michelle | $142,500 | |
| Previous Owner | Sawyer Thomas E | $33,000 | |
| Previous Owner | Sawyer Thomas E | $7,200 | |
| Previous Owner | Sawyer Thomas E | $57,600 | |
| Previous Owner | Sawyer Thomas E | $68,000 |
Property History
| Date | Event | Price | Change | Sq Ft Price |
|---|---|---|---|---|
| 05/09/2024 05/09/24 | Sold | $150,000 | +1.4% | $76 / Sq Ft |
| 03/27/2024 03/27/24 | For Sale | $148,000 | +19.4% | $75 / Sq Ft |
| 06/01/2023 06/01/23 | Sold | $124,000 | -4.6% | $66 / Sq Ft |
| 06/01/2023 06/01/23 | Pending | -- | -- | -- |
| 06/01/2023 06/01/23 | For Sale | $130,000 | -- | $69 / Sq Ft |
Tax History Compared to Growth
Tax History
| Year | Tax Paid | Tax Assessment Tax Assessment Total Assessment is a certain percentage of the fair market value that is determined by local assessors to be the total taxable value of land and additions on the property. | Land | Improvement |
|---|---|---|---|---|
| 2024 | $1,888 | $104,400 | $8,200 | $96,200 |
| 2023 | $1,972 | $102,800 | $8,200 | $94,600 |
| 2022 | $2,107 | $88,300 | $8,200 | $80,100 |
| 2021 | $2,119 | $88,300 | $8,200 | $80,100 |
| 2020 | $2,121 | $84,300 | $8,800 | $75,500 |
| 2019 | $1,929 | $76,000 | $0 | $0 |
| 2018 | $2,003 | $76,000 | $0 | $0 |
| 2017 | $1,742 | $71,900 | $0 | $0 |
| 2016 | $1,768 | $72,700 | $0 | $0 |
| 2015 | $1,476 | $69,200 | $0 | $0 |
| 2014 | $1,400 | $69,200 | $0 | $0 |
Agents Affiliated with this Home
-
Tammy Fredericksen

Seller's Agent in 2024
Tammy Fredericksen
EXIT Realty Midwest
(712) 209-0836
389 Total Sales
-
Michael Wentzel
M
Buyer's Agent in 2024
Michael Wentzel
Farmers National Company
(712) 298-1239
95 Total Sales
Map
Source: Iowa Great Lakes Board of REALTORS®
MLS Number: 240315
APN: 0511357008
- LOT 4 Beth Ln
- 1004 2nd Ave N
- 127 N 12th St
- 1300 3rd Ave S
- 1330 Central Ave
- 517 N 7th St
- 109 2nd Ave N
- 1221 5th Ave N
- 121 N 16th St
- 1427 4th Ave N
- 214 N 17th St
- 333 N 17th St
- 202 N 17th Ct
- 1021 N 13th St
- 1114 N 6th St
- 108 Westwood Dr
- 121 Westwood Dr
- 1530 Maplecrest Dr
- 1660 Maplecrest Dr
- 1614 Maplecrest Dr

