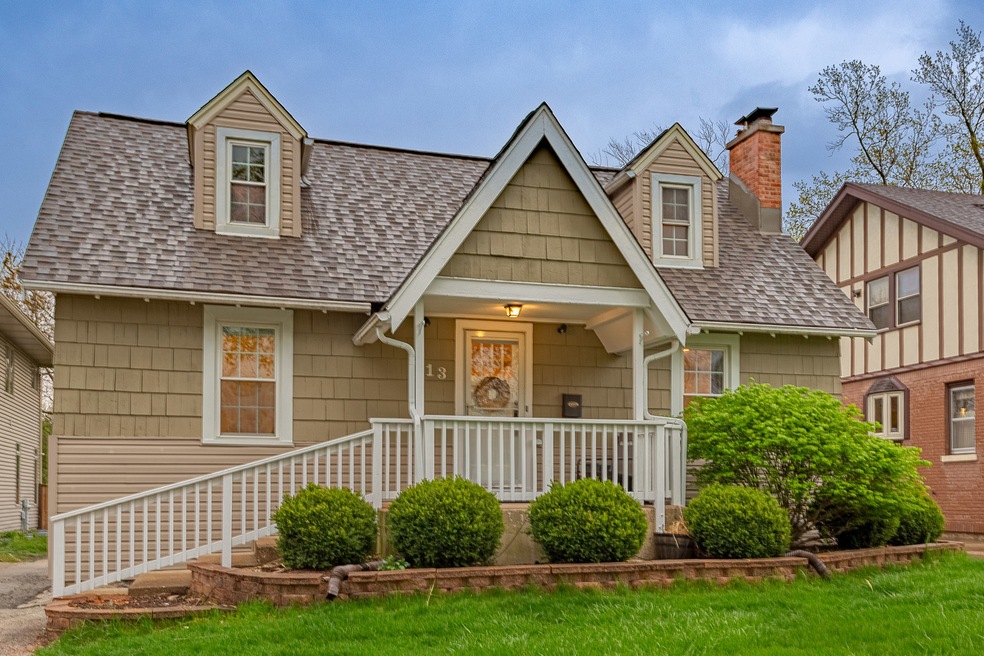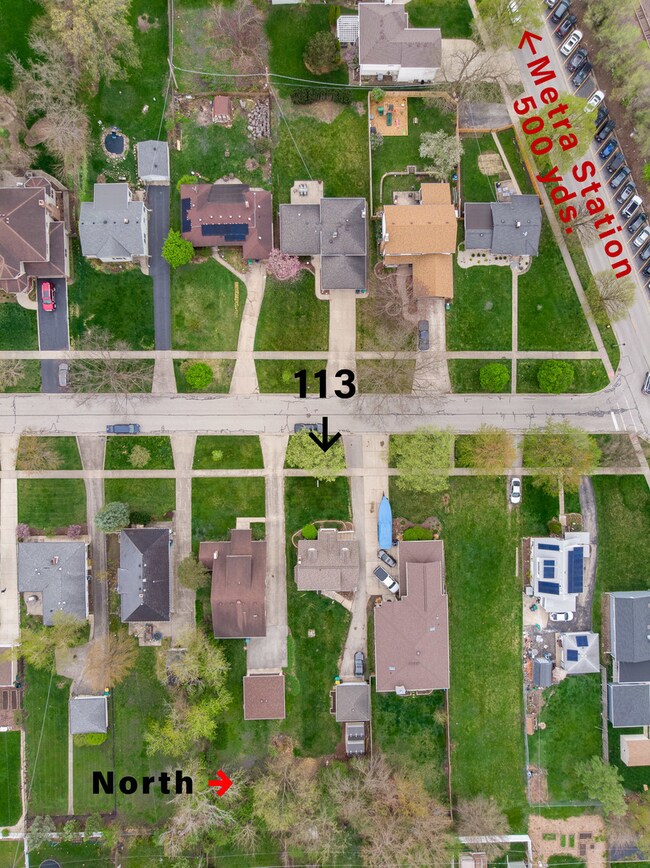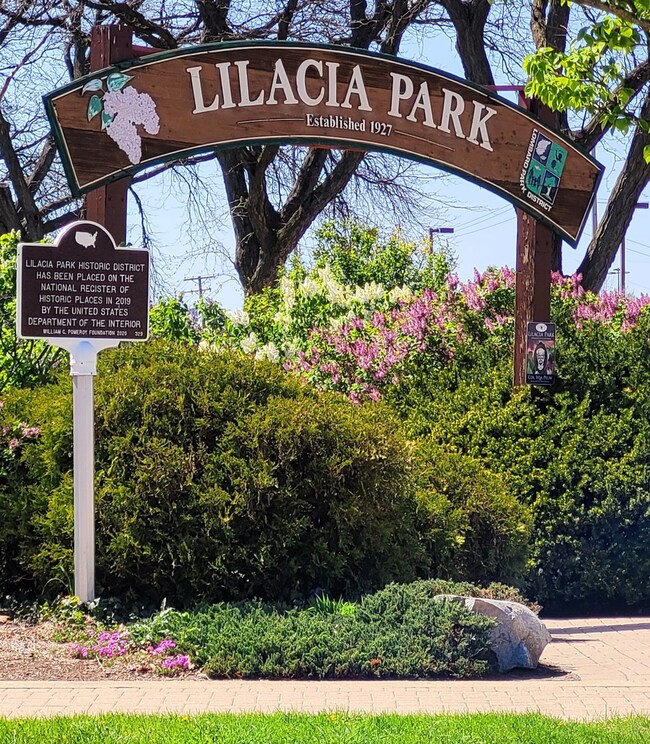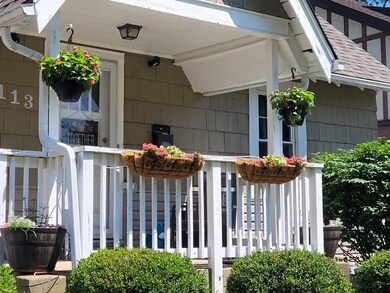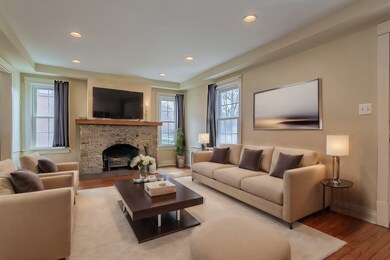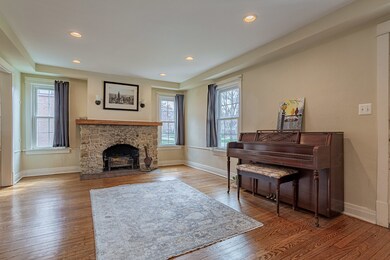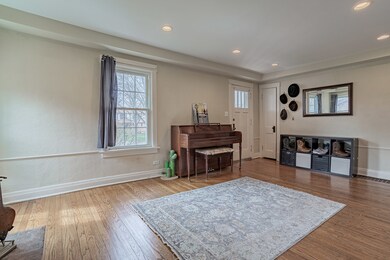
113 S Charlotte St Lombard, IL 60148
North Lombard NeighborhoodHighlights
- Cape Cod Architecture
- 4-minute walk to Lombard Station
- Main Floor Bedroom
- Pleasant Lane Elementary School Rated A-
- Wood Flooring
- L-Shaped Dining Room
About This Home
As of December 2024CHARMING 4 BEDROOM, 2 BATH CAPE COD WITH WOODBURNING FIREPLACE IN LIVINGROOM & HARDWOOD FLOORS THROUGHOUT THE HOME! 3 PHOTOS ARE LABELED VIRTUALLY STAGED. SO MUCH HAS BEEN REMODELED: GORMET KITCHEN WITH GRANITE COUNTERS, SOFT-CLOSE CABINETS, & FRIGDARE APPLIANCES. UPDATED BATHROOMS. NEWER WINDOWS, SIDING, GARAGE GUTTERS, 2019 TEAR-OFF ROOF, 2019 RE-BUILT CHIMNEY, 2020 WATER-PROOFED BASEMENT, 2020 BASEMENT INSULATED, 2024 BATTERY BACK UP SUMP PUMP, 2018 HOT WATER HEATER, 2012 RADON MITIGATION SYSTEM. SELLER OFFERING HOME WARRANTY FOR EXTRA PEACE OF MIND. FINISHED BASEMENT FAMILY ROOM. THE HUGE BACKYARD IS 220 FEET DEEP. 1 BLOCK TO METRA & DOWNTOWN LOMBARD!
Last Agent to Sell the Property
Berkshire Hathaway HomeServices American Heritage License #475132582 Listed on: 06/29/2024

Last Buyer's Agent
@properties Christie's International Real Estate License #475195110

Home Details
Home Type
- Single Family
Est. Annual Taxes
- $8,044
Year Built
- Built in 1925
Lot Details
- Lot Dimensions are 50 x 220
- Paved or Partially Paved Lot
Parking
- 2 Car Detached Garage
- Garage Door Opener
- Driveway
- Parking Included in Price
Home Design
- Cape Cod Architecture
- Block Foundation
- Asphalt Roof
Interior Spaces
- 1,305 Sq Ft Home
- 2-Story Property
- Wood Burning Fireplace
- Family Room
- Living Room with Fireplace
- L-Shaped Dining Room
- Finished Basement
- Basement Fills Entire Space Under The House
Kitchen
- Range<<rangeHoodToken>>
- Dishwasher
Flooring
- Wood
- Carpet
Bedrooms and Bathrooms
- 4 Bedrooms
- 4 Potential Bedrooms
- Main Floor Bedroom
- Walk-In Closet
- 2 Full Bathrooms
Laundry
- Laundry Room
- Dryer
- Washer
Schools
- Wm Hammerschmidt Elementary Scho
- Glenn Westlake Middle School
- Glenbard East High School
Utilities
- Forced Air Heating and Cooling System
- Heating System Uses Natural Gas
- 100 Amp Service
- Lake Michigan Water
Listing and Financial Details
- Homeowner Tax Exemptions
Ownership History
Purchase Details
Home Financials for this Owner
Home Financials are based on the most recent Mortgage that was taken out on this home.Purchase Details
Home Financials for this Owner
Home Financials are based on the most recent Mortgage that was taken out on this home.Purchase Details
Home Financials for this Owner
Home Financials are based on the most recent Mortgage that was taken out on this home.Purchase Details
Purchase Details
Home Financials for this Owner
Home Financials are based on the most recent Mortgage that was taken out on this home.Similar Homes in Lombard, IL
Home Values in the Area
Average Home Value in this Area
Purchase History
| Date | Type | Sale Price | Title Company |
|---|---|---|---|
| Warranty Deed | $417,500 | Fidelity National Title | |
| Warranty Deed | $417,500 | Fidelity National Title | |
| Warranty Deed | $375,000 | None Listed On Document | |
| Warranty Deed | $195,000 | Alliance Title Corporation | |
| Warranty Deed | $113,000 | Fidelity National Title | |
| Warranty Deed | $259,000 | Rtc |
Mortgage History
| Date | Status | Loan Amount | Loan Type |
|---|---|---|---|
| Open | $334,000 | New Conventional | |
| Closed | $334,000 | New Conventional | |
| Previous Owner | $356,250 | New Conventional | |
| Previous Owner | $185,250 | New Conventional | |
| Previous Owner | $51,780 | Stand Alone Second | |
| Previous Owner | $207,120 | Purchase Money Mortgage | |
| Previous Owner | $51,780 | Stand Alone Second | |
| Previous Owner | $110,000 | Fannie Mae Freddie Mac | |
| Previous Owner | $120,000 | Unknown |
Property History
| Date | Event | Price | Change | Sq Ft Price |
|---|---|---|---|---|
| 12/20/2024 12/20/24 | Sold | $417,500 | -1.8% | $192 / Sq Ft |
| 11/21/2024 11/21/24 | Pending | -- | -- | -- |
| 11/14/2024 11/14/24 | For Sale | $425,000 | 0.0% | $195 / Sq Ft |
| 11/06/2024 11/06/24 | Pending | -- | -- | -- |
| 10/31/2024 10/31/24 | For Sale | $425,000 | +13.3% | $195 / Sq Ft |
| 07/23/2024 07/23/24 | Sold | $375,000 | 0.0% | $287 / Sq Ft |
| 07/03/2024 07/03/24 | Pending | -- | -- | -- |
| 06/29/2024 06/29/24 | For Sale | $375,000 | -- | $287 / Sq Ft |
Tax History Compared to Growth
Tax History
| Year | Tax Paid | Tax Assessment Tax Assessment Total Assessment is a certain percentage of the fair market value that is determined by local assessors to be the total taxable value of land and additions on the property. | Land | Improvement |
|---|---|---|---|---|
| 2023 | $8,044 | $108,030 | $24,250 | $83,780 |
| 2022 | $7,808 | $103,850 | $23,310 | $80,540 |
| 2021 | $7,564 | $101,270 | $22,730 | $78,540 |
| 2020 | $7,405 | $99,050 | $22,230 | $76,820 |
| 2019 | $7,034 | $94,170 | $21,130 | $73,040 |
| 2018 | $7,140 | $92,020 | $30,000 | $62,020 |
| 2017 | $6,938 | $87,690 | $28,590 | $59,100 |
| 2016 | $6,748 | $82,610 | $26,930 | $55,680 |
| 2015 | $6,375 | $76,960 | $25,090 | $51,870 |
| 2014 | $5,663 | $67,200 | $30,820 | $36,380 |
| 2013 | $5,577 | $68,140 | $31,250 | $36,890 |
Agents Affiliated with this Home
-
Jennifer Madden

Seller's Agent in 2024
Jennifer Madden
@ Properties
(708) 218-8065
2 in this area
49 Total Sales
-
Nancy Jones

Seller's Agent in 2024
Nancy Jones
Berkshire Hathaway HomeServices American Heritage
(630) 667-1143
1 in this area
30 Total Sales
-
Caitlin Theunnissen
C
Seller Co-Listing Agent in 2024
Caitlin Theunnissen
@ Properties
(708) 759-7814
1 in this area
41 Total Sales
-
Lea Smirniotis

Buyer's Agent in 2024
Lea Smirniotis
@ Properties
(773) 562-0575
4 in this area
96 Total Sales
Map
Source: Midwest Real Estate Data (MRED)
MLS Number: 12098000
APN: 06-08-112-027
- 33 N Main St Unit 4J
- 43 N Park Ave Unit 1A
- 217 S Craig Place
- 45 Orchard Terrace Unit 7
- 115 W Maple St
- 148 N Charlotte St
- 310 S Main St Unit 216
- 106 S Grace St
- 374 W Grove St
- 219 W Ash St
- 33 E Hickory St Unit A
- 421 E Maple St
- 78 N Elizabeth St
- 137 N Elizabeth St
- 260 N Charlotte St
- 326 W Eugenia St
- 3 Park Road Ct
- 500 E St Charles Rd Unit 510
- 257 N Grace St
- 231 W Hickory Rd
