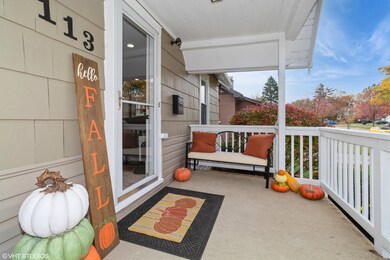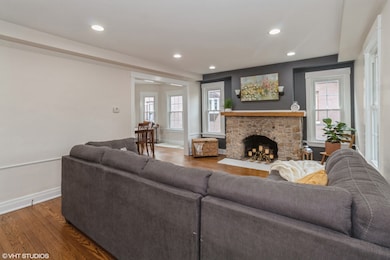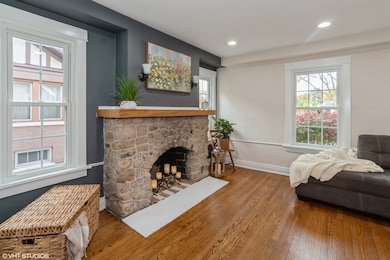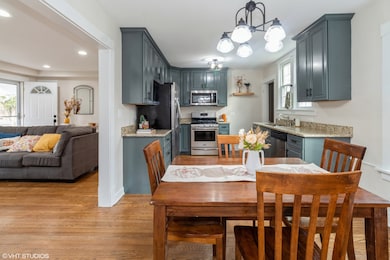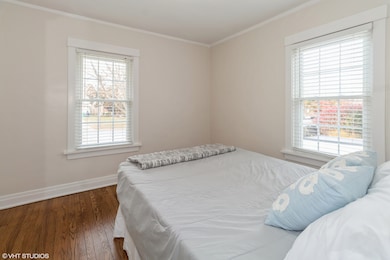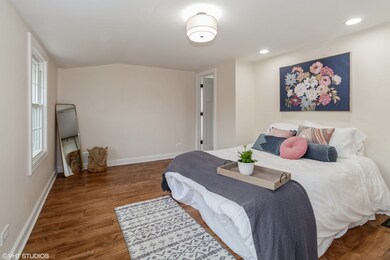
113 S Charlotte St Lombard, IL 60148
North Lombard NeighborhoodHighlights
- Cape Cod Architecture
- 4-minute walk to Lombard Station
- 1 Fireplace
- Pleasant Lane Elementary School Rated A-
- Wood Flooring
- 2.5 Car Detached Garage
About This Home
As of December 2024Welcome to your dream home, just a block away from the vibrant heart of downtown Lombard! This beautifully renovated Cape Cod features stunning hardwood floors throughout the main level, creating a warm and inviting atmosphere. Freshly painted with a modern palette, the entire home shines with new exterior doors and stylish lighting fixtures. Gather around the cozy wood-burning fireplace in the living room, perfect for chilly evenings. The updated kitchen is a chef's delight, boasting granite countertops, refinished soft-close cabinets, and stainless steel appliances that combine elegance with functionality. Retreat to the brand-new carpeted basement, ideal for a family room or home office. The stairs and second level have been completely redone, ensuring a seamless flow throughout the home. This property boasts numerous recent updates: newer windows, siding, garage gutters, and a 2019 tear-off roof. The chimney was rebuilt in 2019, while the basement received waterproofing and insulation in 2020, providing peace of mind and comfort. The 2024 battery backup sump pump and 2018 hot water heater further enhance the home's reliability, and a 2012 radon mitigation system ensures a safe environment. With its prime location and extensive renovations, this Cape Cod is not just a house-it's a place to call home. Don't miss the chance to experience the best of Lombard living!
Last Agent to Sell the Property
@properties Christie's International Real Estate License #475195110 Listed on: 10/31/2024

Co-Listed By
@properties Christie's International Real Estate License #475197504
Last Buyer's Agent
@properties Christie's International Real Estate License #475151590

Home Details
Home Type
- Single Family
Est. Annual Taxes
- $8,044
Year Built
- Built in 1925 | Remodeled in 2024
Lot Details
- Lot Dimensions are 50x220
Parking
- 2.5 Car Detached Garage
- Garage Door Opener
- Parking Included in Price
Home Design
- Cape Cod Architecture
Interior Spaces
- 2,175 Sq Ft Home
- 1.5-Story Property
- 1 Fireplace
- Family Room
- Living Room
- Dining Room
- Wood Flooring
- Finished Basement
- Basement Fills Entire Space Under The House
- Laundry Room
Bedrooms and Bathrooms
- 4 Bedrooms
- 4 Potential Bedrooms
- 2 Full Bathrooms
Utilities
- Forced Air Heating and Cooling System
- Lake Michigan Water
Listing and Financial Details
- Homeowner Tax Exemptions
Ownership History
Purchase Details
Home Financials for this Owner
Home Financials are based on the most recent Mortgage that was taken out on this home.Purchase Details
Home Financials for this Owner
Home Financials are based on the most recent Mortgage that was taken out on this home.Purchase Details
Home Financials for this Owner
Home Financials are based on the most recent Mortgage that was taken out on this home.Purchase Details
Purchase Details
Home Financials for this Owner
Home Financials are based on the most recent Mortgage that was taken out on this home.Similar Homes in Lombard, IL
Home Values in the Area
Average Home Value in this Area
Purchase History
| Date | Type | Sale Price | Title Company |
|---|---|---|---|
| Warranty Deed | $417,500 | Fidelity National Title | |
| Warranty Deed | $417,500 | Fidelity National Title | |
| Warranty Deed | $375,000 | None Listed On Document | |
| Warranty Deed | $195,000 | Alliance Title Corporation | |
| Warranty Deed | $113,000 | Fidelity National Title | |
| Warranty Deed | $259,000 | Rtc |
Mortgage History
| Date | Status | Loan Amount | Loan Type |
|---|---|---|---|
| Open | $334,000 | New Conventional | |
| Closed | $334,000 | New Conventional | |
| Previous Owner | $356,250 | New Conventional | |
| Previous Owner | $185,250 | New Conventional | |
| Previous Owner | $51,780 | Stand Alone Second | |
| Previous Owner | $207,120 | Purchase Money Mortgage | |
| Previous Owner | $51,780 | Stand Alone Second | |
| Previous Owner | $110,000 | Fannie Mae Freddie Mac | |
| Previous Owner | $120,000 | Unknown |
Property History
| Date | Event | Price | Change | Sq Ft Price |
|---|---|---|---|---|
| 12/20/2024 12/20/24 | Sold | $417,500 | -1.8% | $192 / Sq Ft |
| 11/21/2024 11/21/24 | Pending | -- | -- | -- |
| 11/14/2024 11/14/24 | For Sale | $425,000 | 0.0% | $195 / Sq Ft |
| 11/06/2024 11/06/24 | Pending | -- | -- | -- |
| 10/31/2024 10/31/24 | For Sale | $425,000 | +13.3% | $195 / Sq Ft |
| 07/23/2024 07/23/24 | Sold | $375,000 | 0.0% | $287 / Sq Ft |
| 07/03/2024 07/03/24 | Pending | -- | -- | -- |
| 06/29/2024 06/29/24 | For Sale | $375,000 | -- | $287 / Sq Ft |
Tax History Compared to Growth
Tax History
| Year | Tax Paid | Tax Assessment Tax Assessment Total Assessment is a certain percentage of the fair market value that is determined by local assessors to be the total taxable value of land and additions on the property. | Land | Improvement |
|---|---|---|---|---|
| 2023 | $8,044 | $108,030 | $24,250 | $83,780 |
| 2022 | $7,808 | $103,850 | $23,310 | $80,540 |
| 2021 | $7,564 | $101,270 | $22,730 | $78,540 |
| 2020 | $7,405 | $99,050 | $22,230 | $76,820 |
| 2019 | $7,034 | $94,170 | $21,130 | $73,040 |
| 2018 | $7,140 | $92,020 | $30,000 | $62,020 |
| 2017 | $6,938 | $87,690 | $28,590 | $59,100 |
| 2016 | $6,748 | $82,610 | $26,930 | $55,680 |
| 2015 | $6,375 | $76,960 | $25,090 | $51,870 |
| 2014 | $5,663 | $67,200 | $30,820 | $36,380 |
| 2013 | $5,577 | $68,140 | $31,250 | $36,890 |
Agents Affiliated with this Home
-
Jennifer Madden

Seller's Agent in 2024
Jennifer Madden
@ Properties
(708) 218-8065
2 in this area
49 Total Sales
-
Nancy Jones

Seller's Agent in 2024
Nancy Jones
Berkshire Hathaway HomeServices American Heritage
(630) 667-1143
1 in this area
30 Total Sales
-
Caitlin Theunnissen
C
Seller Co-Listing Agent in 2024
Caitlin Theunnissen
@ Properties
(708) 759-7814
1 in this area
41 Total Sales
-
Lea Smirniotis

Buyer's Agent in 2024
Lea Smirniotis
@ Properties
(773) 562-0575
4 in this area
96 Total Sales
Map
Source: Midwest Real Estate Data (MRED)
MLS Number: 12200742
APN: 06-08-112-027
- 33 N Main St Unit 4J
- 43 N Park Ave Unit 1A
- 217 S Craig Place
- 45 Orchard Terrace Unit 7
- 115 W Maple St
- 148 N Charlotte St
- 310 S Main St Unit 216
- 106 S Grace St
- 374 W Grove St
- 219 W Ash St
- 33 E Hickory St Unit A
- 421 E Maple St
- 78 N Elizabeth St
- 137 N Elizabeth St
- 260 N Charlotte St
- 326 W Eugenia St
- 3 Park Road Ct
- 500 E St Charles Rd Unit 510
- 257 N Grace St
- 231 W Hickory Rd

