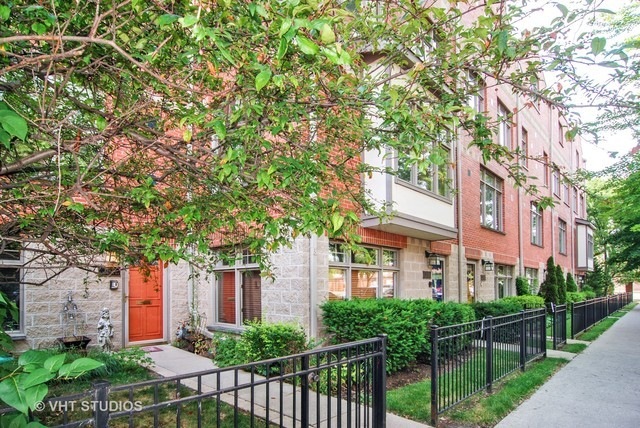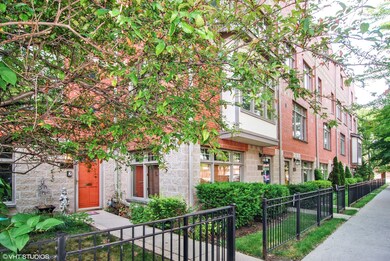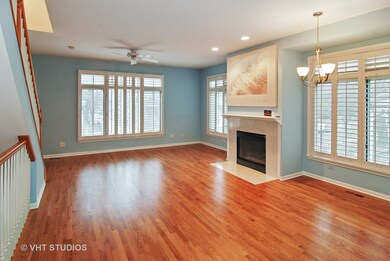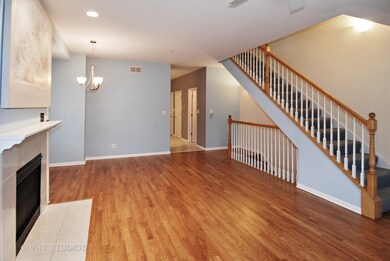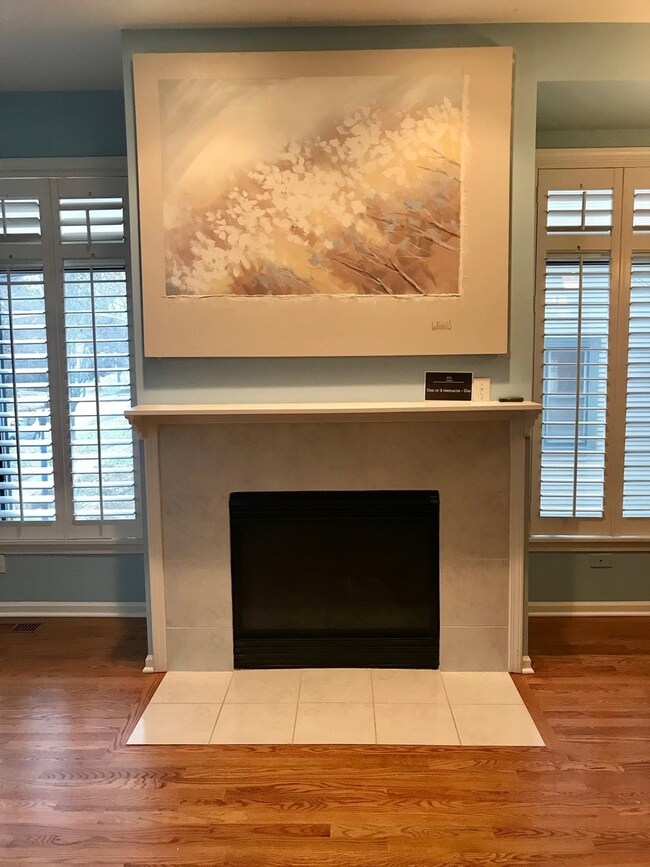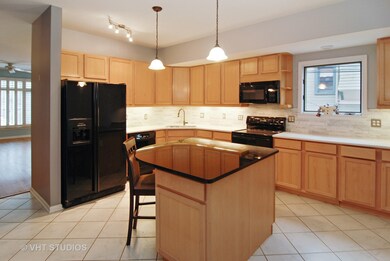
113 S Euclid Ave Unit A Oak Park, IL 60302
Estimated Value: $552,000 - $669,000
Highlights
- Rooftop Deck
- 2-minute walk to Oak Park Station (Green Line)
- Vaulted Ceiling
- Oliver W Holmes Elementary School Rated A-
- The property is located in a historic district
- 3-minute walk to Ernest Hemingway's Birthplace Museum
About This Home
As of April 2019Refreshed and ready with newly installed Oak floors & Steps, wallpaper removed & freshly painted! This one has it all. Outstanding, walk to it all location & extensively customized. Corner unit with a large, private front yard greeting you with lovely perennials, 1st level library with oak floors/mahogany inlay, custom built-in oak shelving AND a gas fireplace with brick surround. 2nd level with oversized windows offering cascading sunlight from the south & east AND another gas fireplace! Kitchen has tons of maple cabs, large center island, granite/quartz, & walk-in pantry. Two bedrooms plus flexible living space on 4th level could be 3rd BR. Master BR has spa sized whirlpool & sep shower w/double sinks, and walk-in closet. Top level has a WB fireplace & vaulted ceilings w/skylights bathing this level w/sun in all directions. There's a closet & a bathroom on this level-perfect guest space or as currently used-upper family rm. There are doors to a huge rooftop deck. Move in ready!
Last Agent to Sell the Property
Baird & Warner License #475133179 Listed on: 12/05/2018

Townhouse Details
Home Type
- Townhome
Est. Annual Taxes
- $15,628
Year Built
- 1999
Lot Details
- End Unit
- Southern Exposure
- East or West Exposure
HOA Fees
- $185 per month
Parking
- Attached Garage
- Shared Driveway
- Parking Included in Price
- Garage Is Owned
Home Design
- Brick Exterior Construction
- Slab Foundation
Interior Spaces
- Vaulted Ceiling
- Wood Burning Fireplace
- Storage
- Wood Flooring
Kitchen
- Breakfast Bar
- Oven or Range
- Microwave
- Dishwasher
- Kitchen Island
- Disposal
Bedrooms and Bathrooms
- Primary Bathroom is a Full Bathroom
- Whirlpool Bathtub
- Separate Shower
Laundry
- Dryer
- Washer
Home Security
Outdoor Features
- Rooftop Deck
- Brick Porch or Patio
Location
- The property is located in a historic district
Utilities
- Central Air
- Heating System Uses Gas
- Lake Michigan Water
Listing and Financial Details
- Homeowner Tax Exemptions
Community Details
Pet Policy
- Pets Allowed
Security
- Storm Screens
Ownership History
Purchase Details
Home Financials for this Owner
Home Financials are based on the most recent Mortgage that was taken out on this home.Similar Homes in Oak Park, IL
Home Values in the Area
Average Home Value in this Area
Purchase History
| Date | Buyer | Sale Price | Title Company |
|---|---|---|---|
| Campbell Benjamin | $465,000 | Baird & Warner Ttl Svcs Inc |
Mortgage History
| Date | Status | Borrower | Loan Amount |
|---|---|---|---|
| Open | Campbell Benjamin | $418,500 | |
| Previous Owner | Rowe Janet W | $253,242 | |
| Previous Owner | Rowe Janet M | $166,150 | |
| Previous Owner | Jacobson Rowe Janet M | $85,000 | |
| Previous Owner | Jacobson Rowe Janet M | $30,000 | |
| Previous Owner | Rowe Janet M | $200,000 | |
| Previous Owner | Rowe Janet M | $50,000 |
Property History
| Date | Event | Price | Change | Sq Ft Price |
|---|---|---|---|---|
| 04/16/2019 04/16/19 | Sold | $465,000 | -5.1% | $186 / Sq Ft |
| 02/25/2019 02/25/19 | Pending | -- | -- | -- |
| 01/11/2019 01/11/19 | Price Changed | $489,900 | -2.0% | $196 / Sq Ft |
| 12/05/2018 12/05/18 | For Sale | $499,900 | -- | $200 / Sq Ft |
Tax History Compared to Growth
Tax History
| Year | Tax Paid | Tax Assessment Tax Assessment Total Assessment is a certain percentage of the fair market value that is determined by local assessors to be the total taxable value of land and additions on the property. | Land | Improvement |
|---|---|---|---|---|
| 2024 | $15,628 | $44,000 | $1,653 | $42,347 |
| 2023 | $15,628 | $44,000 | $1,653 | $42,347 |
| 2022 | $15,628 | $40,698 | $1,594 | $39,104 |
| 2021 | $15,229 | $40,697 | $1,594 | $39,103 |
| 2020 | $14,856 | $40,697 | $1,594 | $39,103 |
| 2019 | $13,951 | $42,535 | $1,446 | $41,089 |
| 2018 | $13,424 | $42,535 | $1,446 | $41,089 |
| 2017 | $11,292 | $42,535 | $1,446 | $41,089 |
| 2016 | $14,160 | $41,848 | $1,210 | $40,638 |
| 2015 | $13,328 | $41,848 | $1,210 | $40,638 |
| 2014 | $12,127 | $41,848 | $1,210 | $40,638 |
| 2013 | $12,057 | $41,555 | $1,210 | $40,345 |
Agents Affiliated with this Home
-
Patricia McGowan

Seller's Agent in 2019
Patricia McGowan
Baird Warner
(708) 445-9090
56 in this area
115 Total Sales
-
Donna Barnhisel

Buyer's Agent in 2019
Donna Barnhisel
Compass
(773) 418-9137
23 in this area
89 Total Sales
Map
Source: Midwest Real Estate Data (MRED)
MLS Number: MRD10149818
APN: 16-07-400-036-0000
- 150 S Oak Park Ave Unit 301
- 150 S Oak Park Ave Unit 308
- 715 South Blvd Unit 203
- 125 N Euclid Ave Unit 206
- 100 Bishop Quarter Ln
- 813 Lake St Unit 1N
- 147 N Euclid Ave Unit 307
- 116 S East Ave Unit P14
- 135 S Kenilworth Ave Unit 8
- 907 South Blvd Unit 2
- 156 N Oak Park Ave Unit 2H
- 114 S East Ave Unit P30
- 112 S East Ave Unit P27
- 112 S East Ave Unit P23
- 309 Wesley Ave
- 917 Pleasant St
- 660 Washington Blvd Unit 5
- 658 Washington Blvd Unit 3
- 949 Pleasant St Unit 1A
- 200 Home Ave Unit 4D
- 113 S Euclid Ave Unit A
- 113 S Euclid Ave
- 113 S Euclid Ave
- 113 S Euclid Ave Unit B
- 109 S Euclid Ave Unit 109B
- 109 S Euclid Ave
- 109 S Euclid Ave Unit B
- 107 S Euclid Ave Unit 107B
- 107 S Euclid Ave
- 107 S Euclid Ave Unit A
- 107 S Euclid Ave Unit B
- 111 S Euclid Ave Unit 111A
- 111 S Euclid Ave Unit 111B
- 111 S Euclid Ave Unit B
- 111 S Euclid Ave Unit A
- 115 S Euclid Ave
- 105 S Euclid Ave Unit 105A
- 105 S Euclid Ave
- 105 S Euclid Ave Unit B
- 105 S Euclid Ave Unit A
