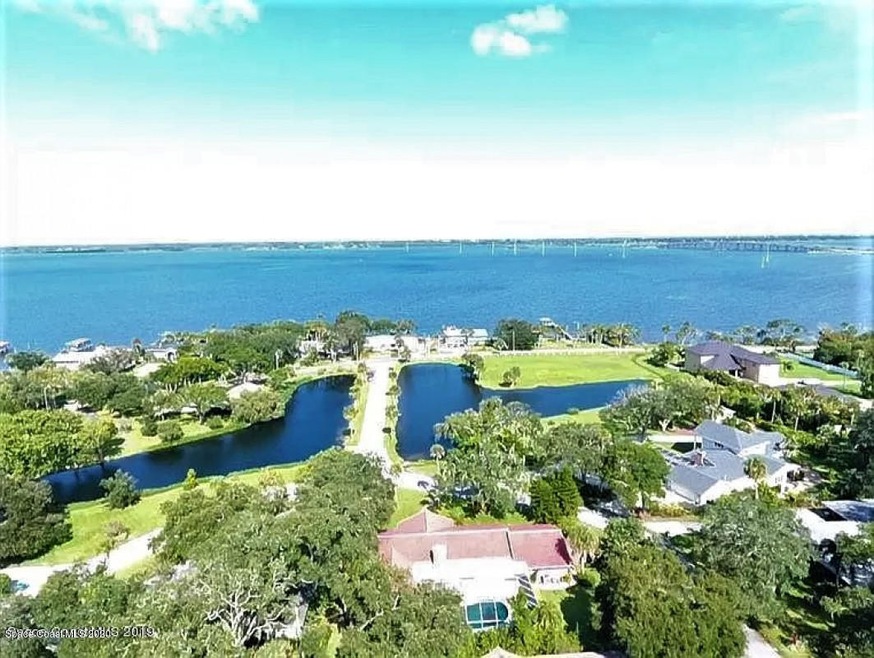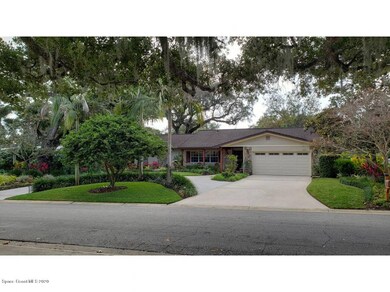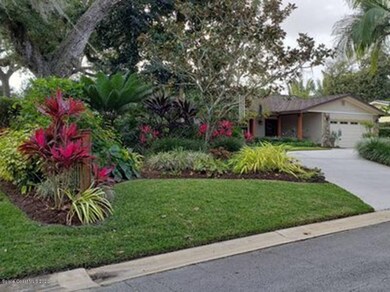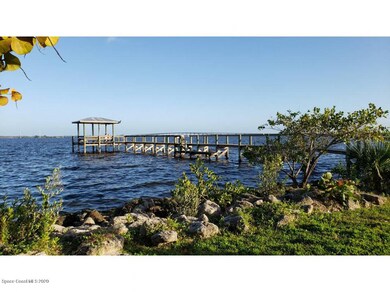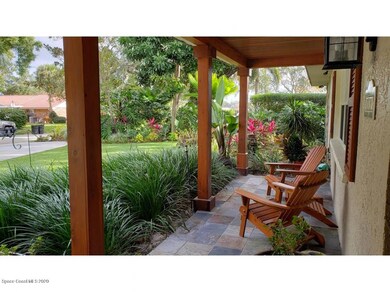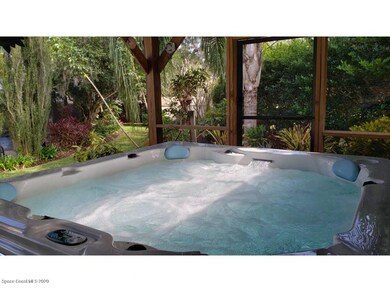
113 S Twin Lakes Rd Cocoa, FL 32926
Sharpes NeighborhoodEstimated Value: $606,150 - $802,000
Highlights
- Boat Dock
- Wood Flooring
- 2 Car Attached Garage
- Solar Heated In Ground Pool
- Circular Driveway
- Separate Shower in Primary Bathroom
About This Home
As of April 2020Located in the Twin Lakes community, a neighborhood which offers a tranquil private waterfront park on the Intracoastal River featuring a community pier, dock, gazebo, and boat launch. One of only 40 homes in this tree-lined neighborhood, gentle living is a given in this updated, spotless 3364 sq/ft custom home (2776 sq/ft under air), with 4-bedrooms and 2 baths. The quality and charm of this impeccable home have been meticulously maintained while every room has been upgraded. Features multiple living areas The updated galley kitchen has SS appliances. The split plan Master bedroom suite offers a remodeled master bath with claw foot bathtub and separate shower. Offering undisturbed privacy and surrounded by the colorful gardens, the spacious sun porch is perfect for entertaining and opens onto the secluded solar-heated screened pool and separate hot tub gazebo. Additional updates include new front door; welcoming front entry/porch with slate tiles and cedar tongue and groove ceiling; new maple wood floors in LR, formal DR and Master suite and crown moldings; tile in FR, kitchen, sun porch and carpet in 3 bedrooms; newer windows, two A/C heat pumps, newer hot water heaters, HD security cameras, hurricane rated garage door, semi-circular driveway, and 50-year warranty hurricane rated stone-on-steel paneled roof (2006). 35 minutes to the Orlando International airport. This home is move in ready!
Home Details
Home Type
- Single Family
Est. Annual Taxes
- $2,032
Year Built
- Built in 1967
Lot Details
- 0.34 Acre Lot
- Lot Dimensions are 100x120
- North Facing Home
HOA Fees
- $17 Monthly HOA Fees
Parking
- 2 Car Attached Garage
- Garage Door Opener
- Circular Driveway
Home Design
- Metal Roof
- Concrete Siding
- Block Exterior
Interior Spaces
- 2,776 Sq Ft Home
- 1-Story Property
- Ceiling Fan
- Family Room
Kitchen
- Electric Range
- Dishwasher
- Disposal
Flooring
- Wood
- Carpet
- Tile
Bedrooms and Bathrooms
- 4 Bedrooms
- Split Bedroom Floorplan
- Walk-In Closet
- 2 Full Bathrooms
- Separate Shower in Primary Bathroom
Laundry
- Laundry Room
- Sink Near Laundry
Pool
- Solar Heated In Ground Pool
- Screen Enclosure
Schools
- Fairglen Elementary School
- Cocoa Middle School
- Cocoa High School
Utilities
- Central Heating and Cooling System
- Electric Water Heater
- Septic Tank
Listing and Financial Details
- Assessor Parcel Number 24-36-08-01-00000.0-0002.00
Community Details
Overview
- Indian River Estates Unit No 1 Association
- Indian River Estates Unit No 1 Subdivision
Recreation
- Boat Dock
- Park
Ownership History
Purchase Details
Home Financials for this Owner
Home Financials are based on the most recent Mortgage that was taken out on this home.Similar Homes in Cocoa, FL
Home Values in the Area
Average Home Value in this Area
Purchase History
| Date | Buyer | Sale Price | Title Company |
|---|---|---|---|
| Dellinger Alex S | $424,500 | Attorney |
Mortgage History
| Date | Status | Borrower | Loan Amount |
|---|---|---|---|
| Open | Dellinger Alex S | $88,000 | |
| Open | Dellinger Alex S | $411,765 | |
| Previous Owner | Oleen | $50,000 | |
| Previous Owner | Oleen | $144,000 |
Property History
| Date | Event | Price | Change | Sq Ft Price |
|---|---|---|---|---|
| 04/20/2020 04/20/20 | Sold | $424,500 | -2.2% | $153 / Sq Ft |
| 03/13/2020 03/13/20 | Pending | -- | -- | -- |
| 03/01/2020 03/01/20 | For Sale | $434,000 | -- | $156 / Sq Ft |
Tax History Compared to Growth
Tax History
| Year | Tax Paid | Tax Assessment Tax Assessment Total Assessment is a certain percentage of the fair market value that is determined by local assessors to be the total taxable value of land and additions on the property. | Land | Improvement |
|---|---|---|---|---|
| 2023 | $4,846 | $358,110 | $0 | $0 |
| 2022 | $4,546 | $347,680 | $0 | $0 |
| 2021 | $4,680 | $337,560 | $50,000 | $287,560 |
| 2020 | $2,091 | $145,390 | $0 | $0 |
| 2019 | $2,032 | $142,130 | $0 | $0 |
| 2018 | $2,029 | $139,480 | $0 | $0 |
| 2017 | $2,032 | $136,620 | $0 | $0 |
| 2016 | $2,052 | $133,810 | $29,000 | $104,810 |
| 2015 | $2,084 | $132,880 | $29,000 | $103,880 |
| 2014 | $2,094 | $131,830 | $29,000 | $102,830 |
Agents Affiliated with this Home
-
Cliff Glansen

Seller's Agent in 2020
Cliff Glansen
FlatFee.com
(954) 965-3990
3 in this area
5,936 Total Sales
-
Joseph Cholewa

Buyer's Agent in 2020
Joseph Cholewa
Blue Marlin Real Estate
(321) 543-9939
4 in this area
50 Total Sales
Map
Source: Space Coast MLS (Space Coast Association of REALTORS®)
MLS Number: 869520
APN: 24-36-08-01-00000.0-0002.00
- 121 S Twin Lakes Rd
- 302 Glen Ridge Rd
- 389 Chester Dr
- 160 Vanguard Cir
- 3708 Windsor Dr
- 3728 W Railroad Ave
- 3236 Forest Hill Dr
- 3216 Buckingham Ln
- 517 Louis Dr
- 3218 High Point Dr
- 3204 Nottingham Ln
- 3109 N Indian River Dr
- 3057 Skyline Dr
- 117 Gary Ln
- 625 Moore Rd
- 108 River Heights Dr
- 684 Moment St
- 32 Grandview Blvd
- 55 S Grandview Cir
- 814 Moment St
- 113 S Twin Lakes Rd
- 117 S Twin Lakes Rd
- 109 S Twin Lakes Rd
- 114 S Twin Lakes Rd
- 118 S Twin Lakes Rd
- 101 S Twin Lakes Rd
- 110 S Twin Lakes Rd
- 122 S Twin Lakes Rd
- 3545 Indian River Dr
- 125 S Twin Lakes Rd
- 111 N Twin Lakes Rd
- 302 N Roundtree Dr
- 107 N Twin Lakes Rd
- 115 N Twin Lakes Rd
- 126 S Twin Lakes Rd
- 119 N Twin Lakes Rd
- 129 S Twin Lakes Rd
- 3522 E Roundtree Dr
- 3581 Indian River Dr
- 3543 Indian River Dr
