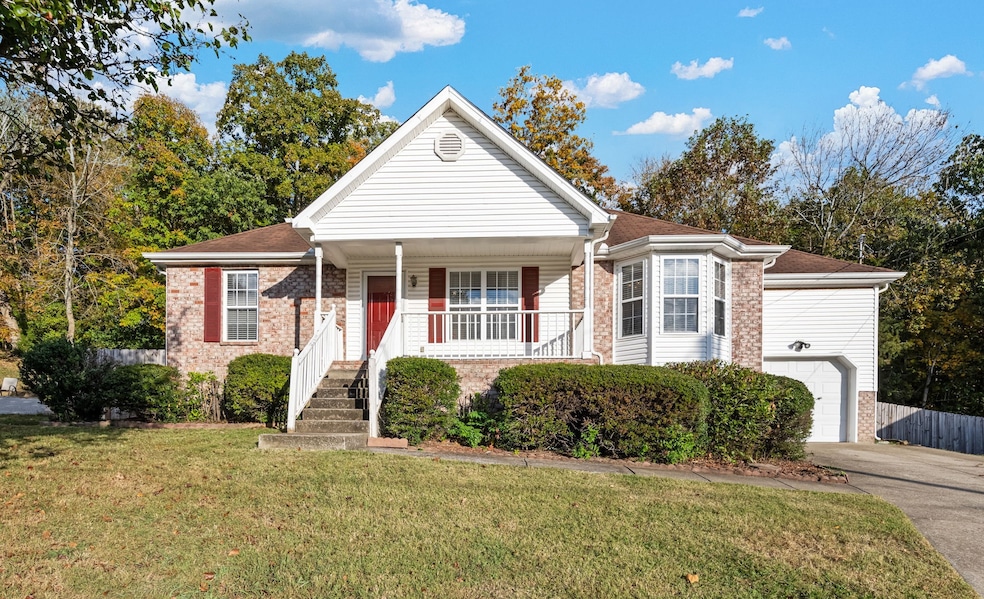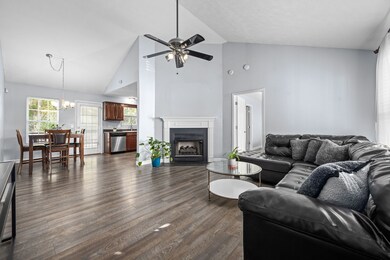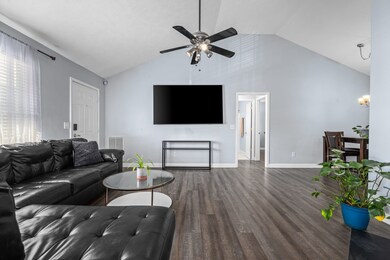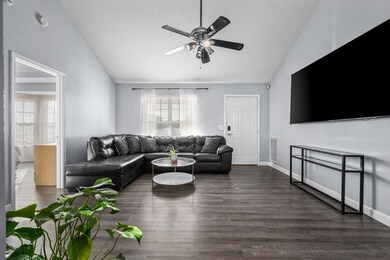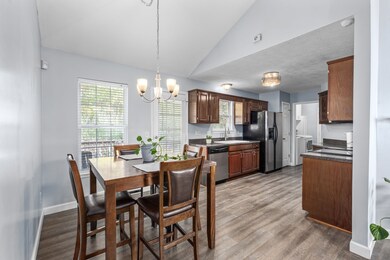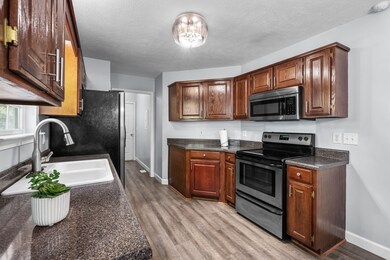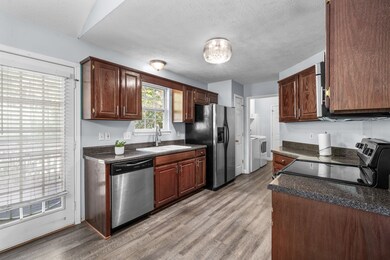
113 Saddlestone Ct S Hermitage, TN 37076
Highlights
- City View
- Wooded Lot
- No HOA
- Deck
- Great Room
- Porch
About This Home
As of December 2024Welcome Home! Nestled in a quiet cut-de-sac this charming 3bd - 2 full bath home backs up to the woods allowing extra privacy. This home features an open floor plan with laminate hardwood floors throughout. Conveniently located just minutes from Downtown Nashville, Providence Mall, Old Hickory Lake, Grocery stores, Shopping, entertainment and the Nashville Airport. This home offers easy access to everything you need. Frigidaire stainless steel appliances, including, range with over the range microwave, dishwasher and refrigerator remain. Alarm system with additional attic storage above the garage. Enjoy a spacious backyard with fenced in yard for children's play structures. Many mature trees surrounding property. Spacious Master with walk in closet on one side of the house and other two bedrooms at the other end of home. TV's and TV mounts and Washer/Dryer will not stay with sale of the house.
Last Agent to Sell the Property
Crye-Leike, Inc., REALTORS License #370287 Listed on: 11/01/2024

Home Details
Home Type
- Single Family
Est. Annual Taxes
- $1,066
Year Built
- Built in 2001
Lot Details
- 7,405 Sq Ft Lot
- Back Yard Fenced
- Sloped Lot
- Wooded Lot
Parking
- 1 Car Attached Garage
- Garage Door Opener
- Driveway
Home Design
- Brick Exterior Construction
- Vinyl Siding
Interior Spaces
- 1,147 Sq Ft Home
- Property has 1 Level
- Gas Fireplace
- Great Room
- City Views
- Crawl Space
Kitchen
- Microwave
- Dishwasher
- Disposal
Flooring
- Laminate
- Tile
Bedrooms and Bathrooms
- 3 Main Level Bedrooms
- 2 Full Bathrooms
Home Security
- Home Security System
- Fire and Smoke Detector
Outdoor Features
- Deck
- Porch
Schools
- Dodson Elementary School
- Dupont Tyler Middle School
- Mcgavock Comp High School
Utilities
- Cooling Available
- Central Heating
- Heating System Uses Natural Gas
- High Speed Internet
- Cable TV Available
Community Details
- No Home Owners Association
- Rockwood Estates Subdivision
Listing and Financial Details
- Assessor Parcel Number 08612011200
Ownership History
Purchase Details
Home Financials for this Owner
Home Financials are based on the most recent Mortgage that was taken out on this home.Purchase Details
Home Financials for this Owner
Home Financials are based on the most recent Mortgage that was taken out on this home.Purchase Details
Home Financials for this Owner
Home Financials are based on the most recent Mortgage that was taken out on this home.Purchase Details
Home Financials for this Owner
Home Financials are based on the most recent Mortgage that was taken out on this home.Similar Homes in Hermitage, TN
Home Values in the Area
Average Home Value in this Area
Purchase History
| Date | Type | Sale Price | Title Company |
|---|---|---|---|
| Warranty Deed | $342,000 | Realty Title | |
| Interfamily Deed Transfer | -- | None Available | |
| Warranty Deed | $225,000 | None Available | |
| Warranty Deed | $109,900 | -- |
Mortgage History
| Date | Status | Loan Amount | Loan Type |
|---|---|---|---|
| Previous Owner | $10,496 | FHA | |
| Previous Owner | $220,924 | FHA | |
| Previous Owner | $82,000 | New Conventional | |
| Previous Owner | $88,290 | No Value Available | |
| Previous Owner | $104,350 | No Value Available | |
| Previous Owner | $109,900 | No Value Available |
Property History
| Date | Event | Price | Change | Sq Ft Price |
|---|---|---|---|---|
| 12/06/2024 12/06/24 | Sold | $342,000 | -2.3% | $298 / Sq Ft |
| 11/09/2024 11/09/24 | Pending | -- | -- | -- |
| 11/01/2024 11/01/24 | For Sale | $350,000 | +55.6% | $305 / Sq Ft |
| 11/20/2019 11/20/19 | Sold | $225,000 | 0.0% | $196 / Sq Ft |
| 11/20/2019 11/20/19 | Sold | $225,000 | 0.0% | $196 / Sq Ft |
| 11/13/2019 11/13/19 | Pending | -- | -- | -- |
| 11/13/2019 11/13/19 | Pending | -- | -- | -- |
| 11/13/2019 11/13/19 | For Sale | $225,000 | 0.0% | $196 / Sq Ft |
| 07/16/2019 07/16/19 | Off Market | $225,000 | -- | -- |
Tax History Compared to Growth
Tax History
| Year | Tax Paid | Tax Assessment Tax Assessment Total Assessment is a certain percentage of the fair market value that is determined by local assessors to be the total taxable value of land and additions on the property. | Land | Improvement |
|---|---|---|---|---|
| 2024 | $1,678 | $57,425 | $15,000 | $42,425 |
| 2023 | $1,678 | $57,425 | $15,000 | $42,425 |
| 2022 | $1,678 | $57,425 | $15,000 | $42,425 |
| 2021 | $1,696 | $57,425 | $15,000 | $42,425 |
| 2020 | $1,466 | $38,700 | $7,250 | $31,450 |
| 2019 | $1,066 | $38,700 | $7,250 | $31,450 |
| 2018 | $0 | $38,700 | $7,250 | $31,450 |
| 2017 | $1,066 | $38,700 | $7,250 | $31,450 |
| 2016 | $1,298 | $33,075 | $5,750 | $27,325 |
| 2015 | $1,298 | $33,075 | $5,750 | $27,325 |
| 2014 | $1,298 | $33,075 | $5,750 | $27,325 |
Agents Affiliated with this Home
-
J
Seller's Agent in 2024
Jennifer Bold
Crye-Leike
(931) 487-0070
2 in this area
3 Total Sales
-

Buyer's Agent in 2024
Darren Hunt
Gary Ashton Realt Estate
(615) 301-1631
1 in this area
2 Total Sales
-

Seller's Agent in 2019
Joey Marston
Keller Williams Realty Nashville/Franklin
(615) 585-4878
2 in this area
16 Total Sales
-
A
Buyer's Agent in 2019
Amy Garner
New Key Realty, LLC
(615) 491-8245
14 Total Sales
Map
Source: Realtracs
MLS Number: 2754593
APN: 086-12-0-112
- 1160 Tulip Grove Rd
- 1035 Saddlestone Dr
- 1041 Saddlestone Dr
- 208 Saddlestone Ct N
- 1324 Sula Dr
- 5225 Gladecress Ln
- 5223 Gladecress Ln
- 5219 Gladecress Ln
- 5211 Gladecress Ln
- 5221 Gladecress Ln
- 5036 Dayflower Dr
- 5040 Dayflower Dr
- 5038 Dayflower Dr
- 5042 Dayflower Dr
- 5044 Dayflower Dr
- 5046 Dayflower Dr
- 5220 Gladecress Ln
- 5216 Gladecress Ln
- 5228 Gladecress Ln
- 5288 Gladecress Ln
