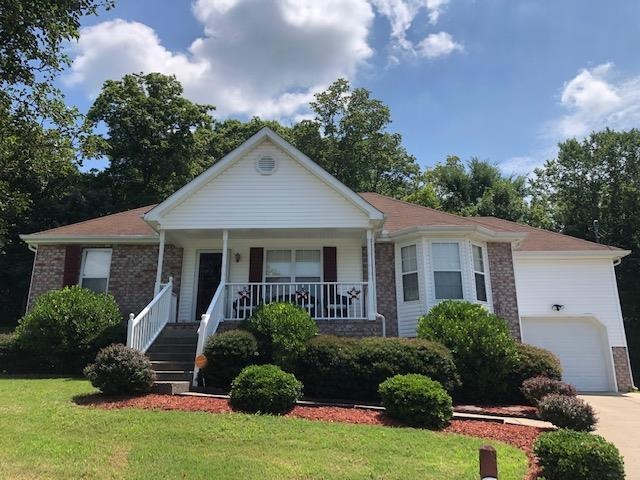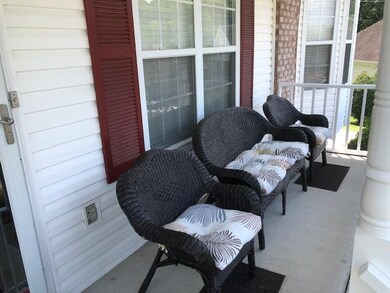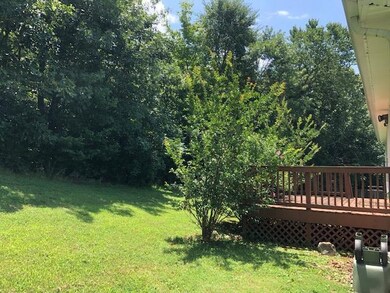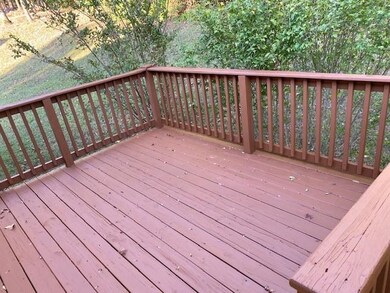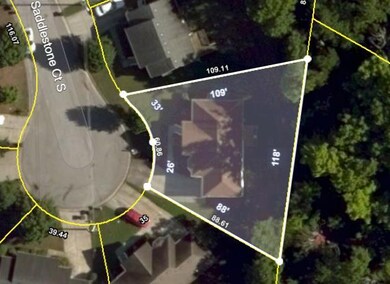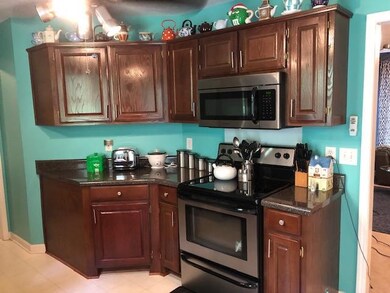
113 Saddlestone Ct S Hermitage, TN 37076
Hermitage NeighborhoodAbout This Home
As of December 2024Inviting cul-de-sac location backing up to woods provides a private setting for this one level 3 bed, 2 bath home with a garage!~2011 Roof~2013 HVAC~2013 Water Heater~Washer/Dryer remain plus all 2010 stainless steel kitchen appliances remain~Private master bedroom on one end and other 2 bedrooms on other end~High ceiling in den gives open layout feel~2 inch blinds~Sweet front porch~Deck on rear of house with wooded privacy~Transferrable termite contract!
Last Agent to Sell the Property
Keller Williams Realty Nashville/Franklin License # 252425

Home Details
Home Type
- Single Family
Est. Annual Taxes
- $1,678
Year Built
- Built in 2001
Parking
- Garage
- Garage Door Opener
Interior Spaces
- 1,147 Sq Ft Home
- Ceiling Fan
- Storage
Ownership History
Purchase Details
Home Financials for this Owner
Home Financials are based on the most recent Mortgage that was taken out on this home.Purchase Details
Home Financials for this Owner
Home Financials are based on the most recent Mortgage that was taken out on this home.Purchase Details
Home Financials for this Owner
Home Financials are based on the most recent Mortgage that was taken out on this home.Purchase Details
Home Financials for this Owner
Home Financials are based on the most recent Mortgage that was taken out on this home.Map
Similar Homes in Hermitage, TN
Home Values in the Area
Average Home Value in this Area
Purchase History
| Date | Type | Sale Price | Title Company |
|---|---|---|---|
| Warranty Deed | $342,000 | Realty Title | |
| Interfamily Deed Transfer | -- | None Available | |
| Warranty Deed | $225,000 | None Available | |
| Warranty Deed | $109,900 | -- |
Mortgage History
| Date | Status | Loan Amount | Loan Type |
|---|---|---|---|
| Previous Owner | $10,496 | FHA | |
| Previous Owner | $220,924 | FHA | |
| Previous Owner | $82,000 | New Conventional | |
| Previous Owner | $88,290 | No Value Available | |
| Previous Owner | $104,350 | No Value Available | |
| Previous Owner | $109,900 | No Value Available |
Property History
| Date | Event | Price | Change | Sq Ft Price |
|---|---|---|---|---|
| 12/06/2024 12/06/24 | Sold | $342,000 | -2.3% | $298 / Sq Ft |
| 11/09/2024 11/09/24 | Pending | -- | -- | -- |
| 11/01/2024 11/01/24 | For Sale | $350,000 | +55.6% | $305 / Sq Ft |
| 11/20/2019 11/20/19 | Sold | $225,000 | 0.0% | $196 / Sq Ft |
| 11/20/2019 11/20/19 | Sold | $225,000 | 0.0% | $196 / Sq Ft |
| 11/13/2019 11/13/19 | Pending | -- | -- | -- |
| 11/13/2019 11/13/19 | Pending | -- | -- | -- |
| 11/13/2019 11/13/19 | For Sale | $225,000 | 0.0% | $196 / Sq Ft |
| 07/16/2019 07/16/19 | Off Market | $225,000 | -- | -- |
Tax History
| Year | Tax Paid | Tax Assessment Tax Assessment Total Assessment is a certain percentage of the fair market value that is determined by local assessors to be the total taxable value of land and additions on the property. | Land | Improvement |
|---|---|---|---|---|
| 2024 | $1,678 | $57,425 | $15,000 | $42,425 |
| 2023 | $1,678 | $57,425 | $15,000 | $42,425 |
| 2022 | $1,678 | $57,425 | $15,000 | $42,425 |
| 2021 | $1,696 | $57,425 | $15,000 | $42,425 |
| 2020 | $1,466 | $38,700 | $7,250 | $31,450 |
| 2019 | $1,066 | $38,700 | $7,250 | $31,450 |
| 2018 | $0 | $38,700 | $7,250 | $31,450 |
| 2017 | $1,066 | $38,700 | $7,250 | $31,450 |
| 2016 | $1,298 | $33,075 | $5,750 | $27,325 |
| 2015 | $1,298 | $33,075 | $5,750 | $27,325 |
| 2014 | $1,298 | $33,075 | $5,750 | $27,325 |
Source: Realtracs
MLS Number: RTC1802188
APN: 086-12-0-112
- 1160 Tulip Grove Rd
- 1041 Saddlestone Dr
- 1362 Sula Dr
- 5354 Bellflower Hills
- 5221 Gladecress Ln
- 5209 Gladecress Ln
- 5213 Gladecress Ln
- 5215 Gladecress Ln
- 5207 Gladecress Ln
- 5201 Gladecress Ln
- 5203 Gladecress Ln
- 5342 Bellflower Hills
- 5228 Gladecress Ln
- 5288 Gladecress Ln
- 5204 Gladecress Ln
- 5200 Gladecress Ln
- 4117 Woodway Ln
- 5055 Dayflower Dr
- 5063 Dayflower Dr
- 5065 Dayflower Dr
