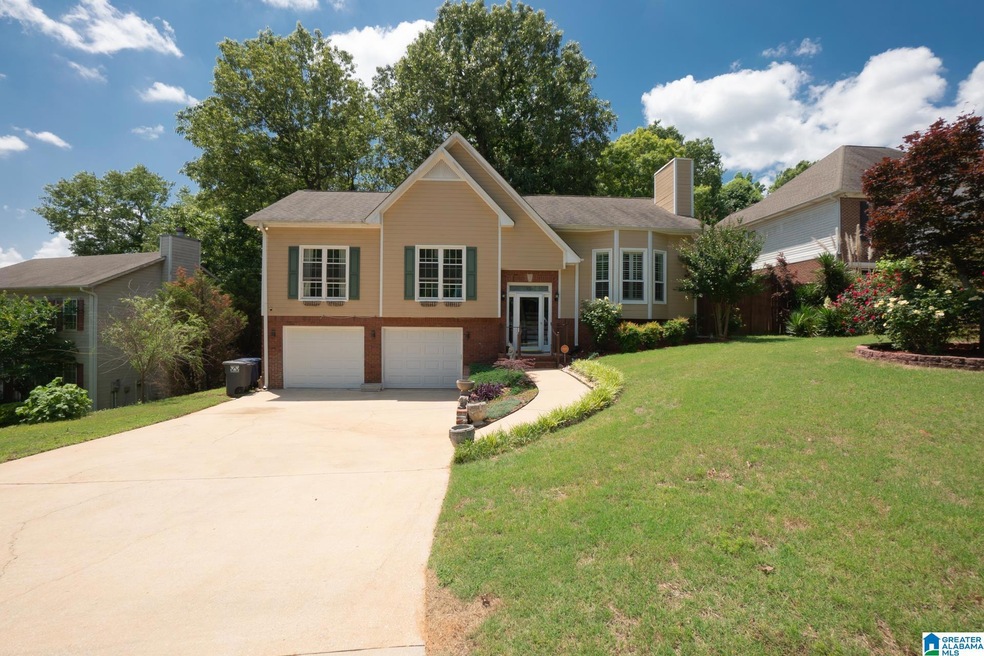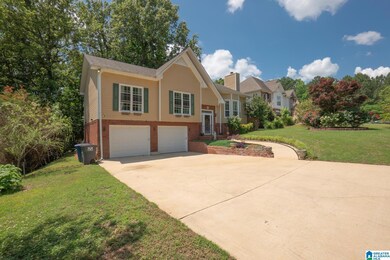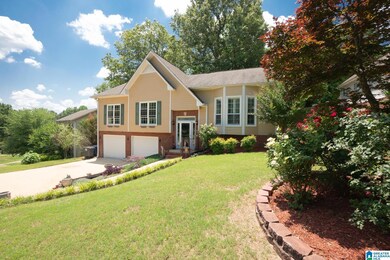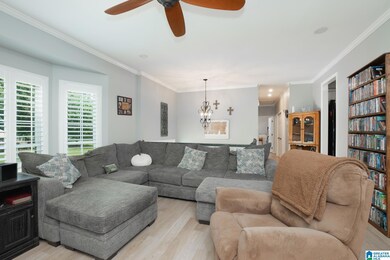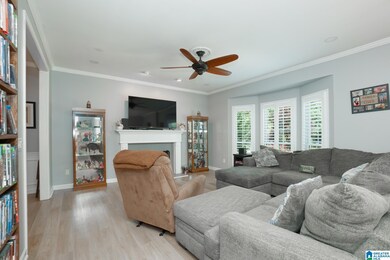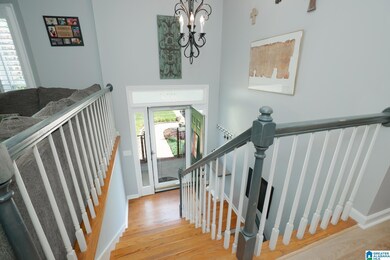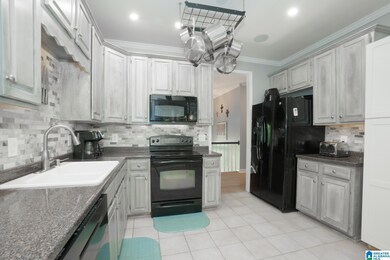
113 Saint Charles Dr Unit C Helena, AL 35080
Highlights
- Deck
- Attic
- Fenced Yard
- Helena Elementary School Rated 10
- Den
- Walk-In Closet
About This Home
As of June 2023Want to live in one of the most highly sought after areas around? This is your chance to live in Saint Charles Place in Helena! This 4BR and 3BA home could easily be a 5BR if you need the extra space. Eat in kitchen with separate dining room. Living room boasts with the beautiful plantation blinds. Master bedroom has beautiful trey ceilings. If you love to entertain, the back deck is massive and runs the length of the house. Even comes with your very own real tree house! Come see why Helena consistently ranks as one of the best small towns in Alabama! Schedule your showing now to get in on this amazing home!
Home Details
Home Type
- Single Family
Est. Annual Taxes
- $1,149
Year Built
- Built in 1998
Lot Details
- 10,019 Sq Ft Lot
- Fenced Yard
Parking
- 2 Car Garage
- Front Facing Garage
- Driveway
Home Design
- Split Foyer
Interior Spaces
- 1-Story Property
- Smooth Ceilings
- Wood Burning Fireplace
- Great Room with Fireplace
- Dining Room
- Den
- Pull Down Stairs to Attic
Kitchen
- Electric Oven
- Built-In Microwave
- Dishwasher
- Laminate Countertops
Flooring
- Carpet
- Laminate
- Tile
Bedrooms and Bathrooms
- 4 Bedrooms
- Walk-In Closet
- 3 Full Bathrooms
- Bathtub and Shower Combination in Primary Bathroom
Laundry
- Laundry Room
- Laundry on main level
- Washer and Electric Dryer Hookup
Basement
- Basement Fills Entire Space Under The House
- Bedroom in Basement
- Recreation or Family Area in Basement
Outdoor Features
- Deck
Schools
- Helena Elementary And Middle School
- Helena High School
Utilities
- Central Heating and Cooling System
- Underground Utilities
- Electric Water Heater
Community Details
- $15 Other Monthly Fees
Listing and Financial Details
- Visit Down Payment Resource Website
- Assessor Parcel Number 13-5-21-1-001-016.010
Ownership History
Purchase Details
Home Financials for this Owner
Home Financials are based on the most recent Mortgage that was taken out on this home.Purchase Details
Home Financials for this Owner
Home Financials are based on the most recent Mortgage that was taken out on this home.Purchase Details
Home Financials for this Owner
Home Financials are based on the most recent Mortgage that was taken out on this home.Purchase Details
Home Financials for this Owner
Home Financials are based on the most recent Mortgage that was taken out on this home.Similar Homes in Helena, AL
Home Values in the Area
Average Home Value in this Area
Purchase History
| Date | Type | Sale Price | Title Company |
|---|---|---|---|
| Warranty Deed | $10,000 | None Available | |
| Warranty Deed | $190,000 | None Available | |
| Warranty Deed | $189,000 | None Available | |
| Warranty Deed | $149,900 | -- |
Mortgage History
| Date | Status | Loan Amount | Loan Type |
|---|---|---|---|
| Open | $168,000 | New Conventional | |
| Previous Owner | $186,558 | FHA | |
| Previous Owner | $169,000 | Purchase Money Mortgage | |
| Previous Owner | $50,000 | Credit Line Revolving | |
| Previous Owner | $133,500 | Unknown | |
| Previous Owner | $132,000 | Unknown | |
| Previous Owner | $134,900 | Purchase Money Mortgage |
Property History
| Date | Event | Price | Change | Sq Ft Price |
|---|---|---|---|---|
| 06/21/2023 06/21/23 | Sold | $319,900 | 0.0% | $128 / Sq Ft |
| 05/22/2023 05/22/23 | Price Changed | $319,900 | -3.1% | $128 / Sq Ft |
| 05/15/2023 05/15/23 | For Sale | $330,000 | +73.7% | $132 / Sq Ft |
| 07/19/2013 07/19/13 | Sold | $190,000 | +3.8% | $122 / Sq Ft |
| 06/06/2013 06/06/13 | Pending | -- | -- | -- |
| 06/06/2013 06/06/13 | For Sale | $183,000 | -- | $118 / Sq Ft |
Tax History Compared to Growth
Tax History
| Year | Tax Paid | Tax Assessment Tax Assessment Total Assessment is a certain percentage of the fair market value that is determined by local assessors to be the total taxable value of land and additions on the property. | Land | Improvement |
|---|---|---|---|---|
| 2024 | $1,439 | $29,360 | $0 | $0 |
| 2023 | $1,256 | $26,460 | $0 | $0 |
| 2022 | $1,103 | $23,340 | $0 | $0 |
| 2021 | $1,021 | $21,680 | $0 | $0 |
| 2020 | $964 | $20,500 | $0 | $0 |
| 2019 | $924 | $19,700 | $0 | $0 |
| 2017 | $882 | $18,840 | $0 | $0 |
| 2015 | $849 | $18,160 | $0 | $0 |
| 2014 | $828 | $17,740 | $0 | $0 |
Agents Affiliated with this Home
-

Seller's Agent in 2023
Hope Rhoades
Keller Williams Trussville
(205) 281-4500
3 in this area
203 Total Sales
-
M
Seller's Agent in 2013
Mark Driscoll
RE/MAX
-
S
Buyer's Agent in 2013
Scarlott Lowe
Lowe and Associates Realty Inc
Map
Source: Greater Alabama MLS
MLS Number: 1353827
APN: 13-5-21-2-000-005-131
- 129 Saint Charles Dr
- 109 Loyola Cir
- 930 Jackson Cir
- 2008 Jackson Ln
- 216 Lees Cove
- 425 Tocoa Rd
- 9522 Brook Forest Cir
- 9490 Brook Forest Cir
- 3048 Bowron Rd
- 9458 Brook Forest Cir
- 0 Wyndham Pkwy
- 120 Appleford Rd
- 1228 Macqueen Dr
- 137 White Cottage Rd
- 168 Appleford Rd
- 9305 Brook Forest Cir
- 431 Appleford Rd
- 450 Bentmoor Way
- 188 Appleford Rd
- 410 Appleford Rd
