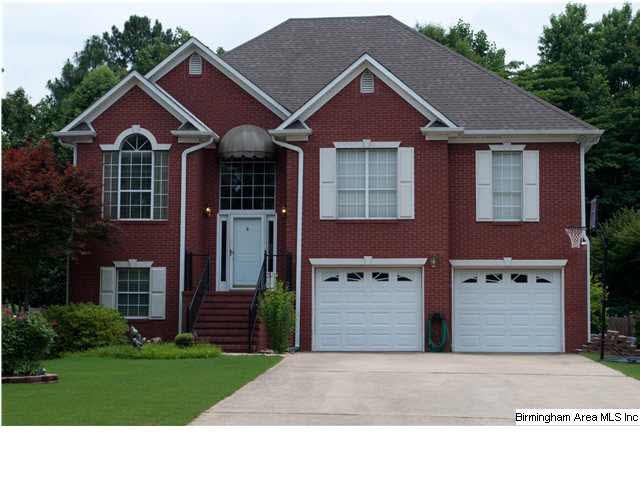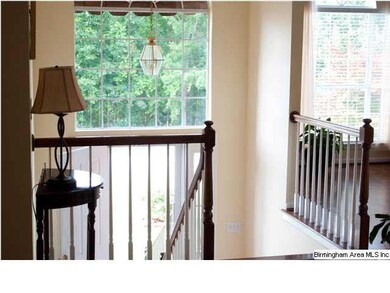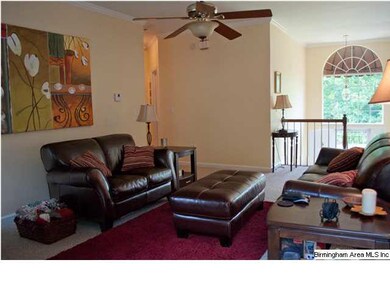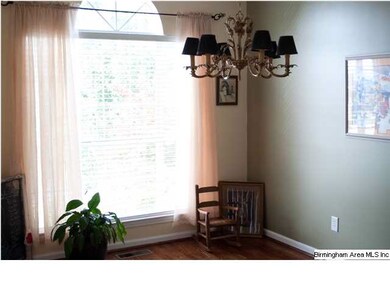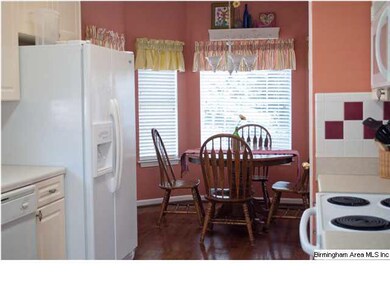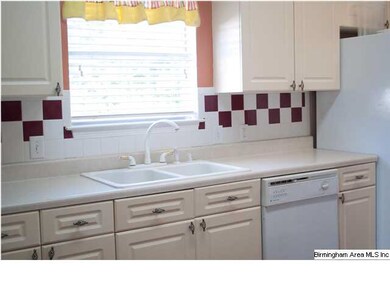
113 Saint Charles Dr Unit C Helena, AL 35080
Highlights
- Deck
- Wood Flooring
- Hydromassage or Jetted Bathtub
- Helena Elementary School Rated 10
- Main Floor Primary Bedroom
- Attic
About This Home
As of June 2023Large Level Lot surrounds this wonderful 4 bedroom split foyer. Beautiful crown molding in the formal dining room, greatroom and kitchen. This is a well maintained home with berber carpet, hardwoods and tile floors. The open floor plan is great for entertaining and family functions. The wonderful master bedroom s;uite features a large master bedroom, master bathroom with jetted tub, separate shower and a walk in closet. One of the bedrooms is ready to go for that special Alabama Fan! Downstairs features a huge den which can be utilized in many ways. In addition there is a full bathroom and the forth bedroom. There is a large deck and patio below that overlooks the large and level fenced back yard. Speaking of yard, you won't believe the space you have in the front of the house along with the super driveway that will accommodate up to 8 cars (per homeowner) HURRY, THIS HOME WILL NOT LAST LONG WITH ALL IT HAS TO OFFER AT SUCH A FANTASTIC PRICE!!!
Last Agent to Sell the Property
Mark Driscoll
RE/MAX Advantage South License #000067443 Listed on: 06/06/2013
Last Buyer's Agent
Scarlott Lowe
Lowe and Associates Realty Inc License #85852
Home Details
Home Type
- Single Family
Est. Annual Taxes
- $1,439
Year Built
- 1998
Lot Details
- Fenced Yard
- Interior Lot
- Few Trees
HOA Fees
- $8 Monthly HOA Fees
Parking
- 2 Car Attached Garage
- Basement Garage
- Front Facing Garage
- Driveway
Home Design
- Split Foyer
- Brick Exterior Construction
- Vinyl Siding
Interior Spaces
- Crown Molding
- Smooth Ceilings
- Ceiling Fan
- Wood Burning Fireplace
- Self Contained Fireplace Unit Or Insert
- Marble Fireplace
- Double Pane Windows
- Bay Window
- Insulated Doors
- Great Room with Fireplace
- Breakfast Room
- Dining Room
- Den
- Pull Down Stairs to Attic
- Storm Doors
Kitchen
- Electric Oven
- Stove
- Built-In Microwave
- Dishwasher
- Laminate Countertops
Flooring
- Wood
- Carpet
- Tile
Bedrooms and Bathrooms
- 4 Bedrooms
- Primary Bedroom on Main
- 3 Full Bathrooms
- Split Vanities
- Hydromassage or Jetted Bathtub
- Bathtub and Shower Combination in Primary Bathroom
- Garden Bath
- Separate Shower
- Linen Closet In Bathroom
Laundry
- Laundry Room
- Washer and Electric Dryer Hookup
Finished Basement
- Basement Fills Entire Space Under The House
- Bedroom in Basement
- Recreation or Family Area in Basement
- Laundry in Basement
- Natural lighting in basement
Outdoor Features
- Deck
- Covered patio or porch
Utilities
- Central Heating and Cooling System
- Underground Utilities
- Electric Water Heater
Community Details
- $20 Other Monthly Fees
Listing and Financial Details
- Assessor Parcel Number 13-5-21-2-000-005.131
Ownership History
Purchase Details
Home Financials for this Owner
Home Financials are based on the most recent Mortgage that was taken out on this home.Purchase Details
Home Financials for this Owner
Home Financials are based on the most recent Mortgage that was taken out on this home.Purchase Details
Home Financials for this Owner
Home Financials are based on the most recent Mortgage that was taken out on this home.Purchase Details
Home Financials for this Owner
Home Financials are based on the most recent Mortgage that was taken out on this home.Similar Homes in the area
Home Values in the Area
Average Home Value in this Area
Purchase History
| Date | Type | Sale Price | Title Company |
|---|---|---|---|
| Warranty Deed | $10,000 | None Available | |
| Warranty Deed | $190,000 | None Available | |
| Warranty Deed | $189,000 | None Available | |
| Warranty Deed | $149,900 | -- |
Mortgage History
| Date | Status | Loan Amount | Loan Type |
|---|---|---|---|
| Open | $168,000 | New Conventional | |
| Previous Owner | $186,558 | FHA | |
| Previous Owner | $169,000 | Purchase Money Mortgage | |
| Previous Owner | $50,000 | Credit Line Revolving | |
| Previous Owner | $133,500 | Unknown | |
| Previous Owner | $132,000 | Unknown | |
| Previous Owner | $134,900 | Purchase Money Mortgage |
Property History
| Date | Event | Price | Change | Sq Ft Price |
|---|---|---|---|---|
| 06/21/2023 06/21/23 | Sold | $319,900 | 0.0% | $128 / Sq Ft |
| 05/22/2023 05/22/23 | Price Changed | $319,900 | -3.1% | $128 / Sq Ft |
| 05/15/2023 05/15/23 | For Sale | $330,000 | +73.7% | $132 / Sq Ft |
| 07/19/2013 07/19/13 | Sold | $190,000 | +3.8% | $122 / Sq Ft |
| 06/06/2013 06/06/13 | Pending | -- | -- | -- |
| 06/06/2013 06/06/13 | For Sale | $183,000 | -- | $118 / Sq Ft |
Tax History Compared to Growth
Tax History
| Year | Tax Paid | Tax Assessment Tax Assessment Total Assessment is a certain percentage of the fair market value that is determined by local assessors to be the total taxable value of land and additions on the property. | Land | Improvement |
|---|---|---|---|---|
| 2024 | $1,439 | $29,360 | $0 | $0 |
| 2023 | $1,256 | $26,460 | $0 | $0 |
| 2022 | $1,103 | $23,340 | $0 | $0 |
| 2021 | $1,021 | $21,680 | $0 | $0 |
| 2020 | $964 | $20,500 | $0 | $0 |
| 2019 | $924 | $19,700 | $0 | $0 |
| 2017 | $882 | $18,840 | $0 | $0 |
| 2015 | $849 | $18,160 | $0 | $0 |
| 2014 | $828 | $17,740 | $0 | $0 |
Agents Affiliated with this Home
-
Hope Rhoades

Seller's Agent in 2023
Hope Rhoades
Keller Williams Trussville
(205) 281-4500
3 in this area
200 Total Sales
-
M
Seller's Agent in 2013
Mark Driscoll
RE/MAX
-
S
Buyer's Agent in 2013
Scarlott Lowe
Lowe and Associates Realty Inc
Map
Source: Greater Alabama MLS
MLS Number: 566255
APN: 13-5-21-2-000-005-131
- 109 Loyola Cir
- 930 Jackson Cir
- 111 Loyola Cir
- 112 Loyola Cir
- 2008 Jackson Ln
- 113 Loyola Cir
- 303 Stonecroft Cir
- 104 Henley Trail
- 3048 Bowron Rd
- 2844 Helena Rd
- 9458 Brook Forest Cir
- 2032 Ashley Brook Way
- 0 Wyndham Pkwy
- 1720 Fieldstone Cir
- 7715 Wyndham Cir
- 5165 Hwy 17
- 9011 Brookline Ln
- 168 Appleford Rd
- 431 Appleford Rd
- 450 Bentmoor Way
