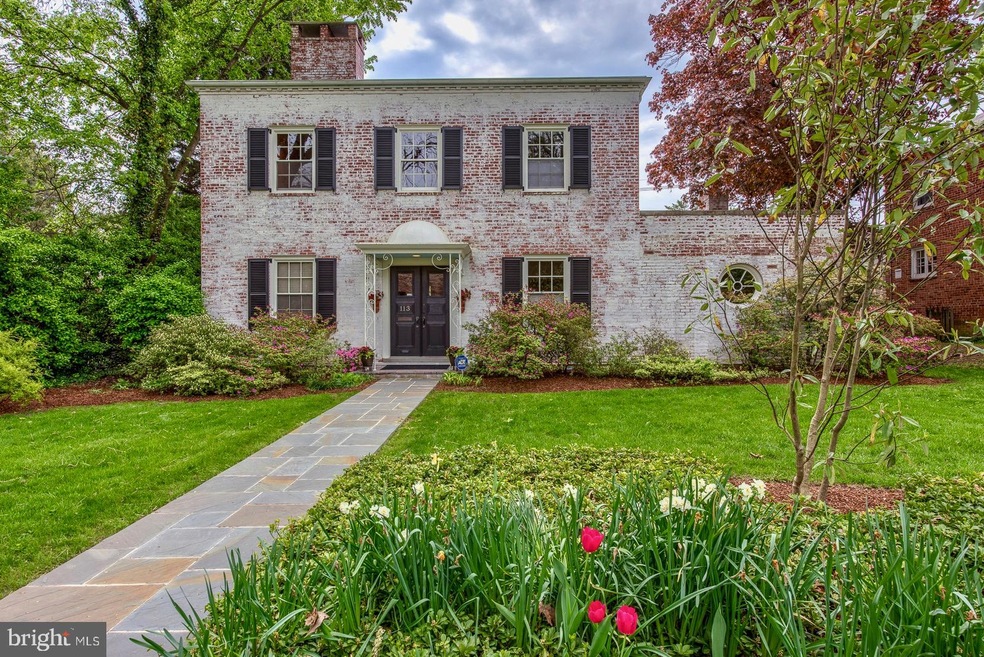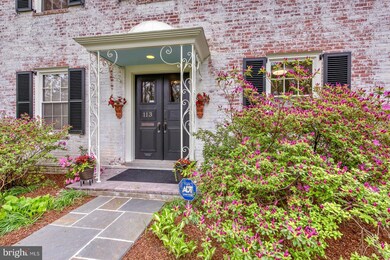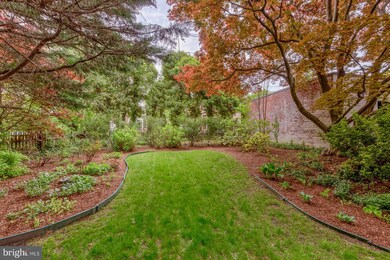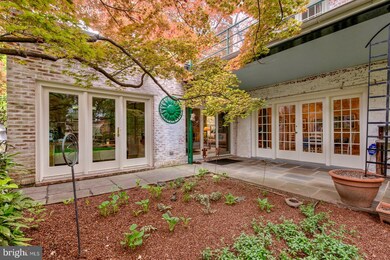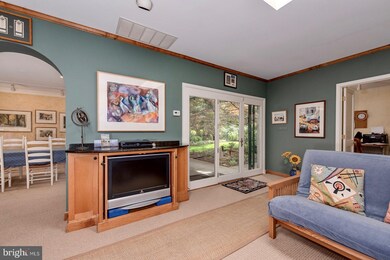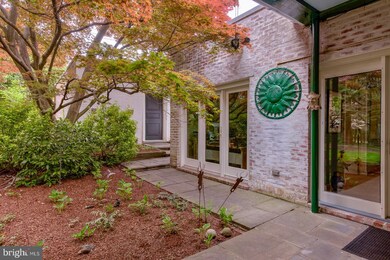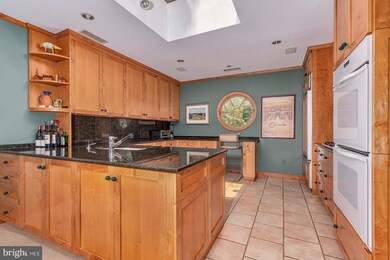
113 Saint Dunstans Rd Baltimore, MD 21212
Homeland NeighborhoodHighlights
- Gourmet Country Kitchen
- Marble Flooring
- Attic
- Open Floorplan
- Garden View
- 2 Fireplaces
About This Home
As of June 2019ARCHITECT'S VISION Come and experience this simply charming white-washed brick residence located in historic Homeland (the first block east of Charles St.). This unique home of an architect features numerous sought after appointments including: two masonry fireplaces, a gourmet kitchen with a six burner Dacor stainless steel gas cooktop, Bosch stainless dishwasher, Sub-Zero and of course granite tops and a bright sky lit Family Room addition leading to a Study/Playroom (which could alternatively be utilized as a first floor bedroom). Additional features offered = a marble Foyer, oak stairs and hardwood on the 2nd floor along with fresh paint and carpet. The spacious formal Dining & Living Rooms both gaze out onto the private meticulously landscaped garden and bluestone covered patio. This is a very peaceful space to read, take a nap or experience Al Fresco Dining while imagining you are in Tuscany. As a perfect bonus, the Master Bedroom includes a balcony/terrace which is ideal for relaxation as it overlooks the backyard oasis. A home warranty is included along with central A.C. and a detached brick 2-car garage (providing off street parking). This property is convenient to downtown, is in the Roland Park Elementary/Middle school zone and is also close to Gilman, Roland Park Country School, Friends, Bryn Mawr and several other schools. Be sure to view the fine art that the owners are offering for sale. If you have been searching for a home with real CHARACTER, here it is!
Last Agent to Sell the Property
Robert Petrick
Coldwell Banker Realty Listed on: 05/04/2019
Home Details
Home Type
- Single Family
Year Built
- Built in 1948
Lot Details
- 9,465 Sq Ft Lot
- Infill Lot
- Landscaped
- Level Lot
- Back and Front Yard
- Property is in very good condition
- Property is zoned R-1-E
HOA Fees
- $21 Monthly HOA Fees
Parking
- 2 Car Detached Garage
- Parking Storage or Cabinetry
- Garage Door Opener
- On-Street Parking
Home Design
- Brick Exterior Construction
- Plaster Walls
- Slate Roof
- Rubber Roof
Interior Spaces
- 2,524 Sq Ft Home
- Property has 2 Levels
- Open Floorplan
- Built-In Features
- Crown Molding
- Ceiling Fan
- Skylights
- Recessed Lighting
- 2 Fireplaces
- Fireplace With Glass Doors
- Fireplace Mantel
- Brick Fireplace
- Window Treatments
- Entrance Foyer
- Family Room Off Kitchen
- Living Room
- Formal Dining Room
- Den
- Garden Views
- Attic
Kitchen
- Gourmet Country Kitchen
- Breakfast Room
- Built-In Self-Cleaning Double Oven
- Electric Oven or Range
- Six Burner Stove
- Cooktop
- Microwave
- Ice Maker
- Dishwasher
- Stainless Steel Appliances
- Upgraded Countertops
- Disposal
Flooring
- Wood
- Carpet
- Marble
- Ceramic Tile
Bedrooms and Bathrooms
- 3 Bedrooms
- En-Suite Primary Bedroom
- En-Suite Bathroom
Laundry
- Laundry Room
- Laundry on main level
- Electric Dryer
- Washer
Accessible Home Design
- Level Entry For Accessibility
Outdoor Features
- Balcony
- Terrace
- Brick Porch or Patio
Utilities
- Forced Air Zoned Heating and Cooling System
- Roof Mounted Cooling System
- Humidifier
- Vented Exhaust Fan
- Natural Gas Water Heater
Community Details
- Association fees include common area maintenance, snow removal
- Homeland Association, Inc. HOA, Phone Number (410) 323-7088
- Greater Homeland Historic District Subdivision
Listing and Financial Details
- Home warranty included in the sale of the property
- Tax Lot 024A
- Assessor Parcel Number 0327675005 024A
Ownership History
Purchase Details
Home Financials for this Owner
Home Financials are based on the most recent Mortgage that was taken out on this home.Purchase Details
Home Financials for this Owner
Home Financials are based on the most recent Mortgage that was taken out on this home.Purchase Details
Purchase Details
Purchase Details
Purchase Details
Similar Homes in the area
Home Values in the Area
Average Home Value in this Area
Purchase History
| Date | Type | Sale Price | Title Company |
|---|---|---|---|
| Deed | $539,000 | New Line Title & Escrow Co L | |
| Deed | $475,000 | American Land Title Corp | |
| Interfamily Deed Transfer | -- | None Available | |
| Deed | $279,000 | -- | |
| Deed | $263,000 | -- | |
| Deed | $249,000 | -- |
Mortgage History
| Date | Status | Loan Amount | Loan Type |
|---|---|---|---|
| Open | $396,500 | New Conventional | |
| Closed | $424,100 | New Conventional | |
| Previous Owner | $380,000 | New Conventional | |
| Previous Owner | $350,000 | Credit Line Revolving | |
| Previous Owner | $100,000 | Credit Line Revolving |
Property History
| Date | Event | Price | Change | Sq Ft Price |
|---|---|---|---|---|
| 06/28/2019 06/28/19 | Sold | $442,000 | +1.6% | $175 / Sq Ft |
| 05/07/2019 05/07/19 | Pending | -- | -- | -- |
| 05/04/2019 05/04/19 | For Sale | $434,900 | -19.3% | $172 / Sq Ft |
| 05/19/2017 05/19/17 | Sold | $539,000 | 0.0% | $210 / Sq Ft |
| 04/13/2017 04/13/17 | Pending | -- | -- | -- |
| 04/11/2017 04/11/17 | For Sale | $539,000 | +13.5% | $210 / Sq Ft |
| 07/24/2015 07/24/15 | Sold | $475,000 | -4.8% | $185 / Sq Ft |
| 06/25/2015 06/25/15 | Pending | -- | -- | -- |
| 05/29/2015 05/29/15 | Price Changed | $499,000 | -4.8% | $194 / Sq Ft |
| 04/21/2015 04/21/15 | Price Changed | $524,000 | -4.7% | $204 / Sq Ft |
| 03/25/2015 03/25/15 | For Sale | $550,000 | +15.8% | $214 / Sq Ft |
| 03/16/2015 03/16/15 | Off Market | $475,000 | -- | -- |
| 12/10/2014 12/10/14 | For Sale | $550,000 | +15.8% | $214 / Sq Ft |
| 11/07/2014 11/07/14 | Off Market | $475,000 | -- | -- |
| 10/09/2014 10/09/14 | Price Changed | $550,000 | -4.3% | $214 / Sq Ft |
| 09/29/2014 09/29/14 | Price Changed | $575,000 | -4.0% | $224 / Sq Ft |
| 09/19/2014 09/19/14 | Price Changed | $599,000 | -4.2% | $233 / Sq Ft |
| 08/26/2014 08/26/14 | Price Changed | $625,000 | -3.8% | $243 / Sq Ft |
| 08/19/2014 08/19/14 | For Sale | $650,000 | -- | $253 / Sq Ft |
Tax History Compared to Growth
Tax History
| Year | Tax Paid | Tax Assessment Tax Assessment Total Assessment is a certain percentage of the fair market value that is determined by local assessors to be the total taxable value of land and additions on the property. | Land | Improvement |
|---|---|---|---|---|
| 2024 | $12,434 | $558,800 | $291,900 | $266,900 |
| 2023 | $12,044 | $543,067 | $0 | $0 |
| 2022 | $11,706 | $527,333 | $0 | $0 |
| 2021 | $12,074 | $511,600 | $291,900 | $219,700 |
| 2020 | $11,338 | $506,767 | $0 | $0 |
| 2019 | $11,168 | $501,933 | $0 | $0 |
| 2018 | $11,219 | $497,100 | $291,900 | $205,200 |
| 2017 | $11,732 | $497,100 | $0 | $0 |
| 2016 | -- | $497,100 | $0 | $0 |
| 2015 | $10,252 | $501,800 | $0 | $0 |
| 2014 | $10,252 | $501,800 | $0 | $0 |
Agents Affiliated with this Home
-

Seller's Agent in 2019
Robert Petrick
Coldwell Banker (NRT-Southeast-MidAtlantic)
-
Bruce Blum

Seller Co-Listing Agent in 2019
Bruce Blum
Coldwell Banker (NRT-Southeast-MidAtlantic)
(410) 984-1844
40 Total Sales
-
Theodore Craten

Buyer's Agent in 2019
Theodore Craten
Monument Sotheby's International Realty
(410) 591-3693
20 Total Sales
-
Noah Mumaw

Seller's Agent in 2017
Noah Mumaw
Monument Sotheby's International Realty
(410) 417-8848
23 in this area
182 Total Sales
-
Michael Yerman

Seller's Agent in 2015
Michael Yerman
Berkshire Hathaway HomeServices Homesale Realty
(410) 979-9790
1 in this area
45 Total Sales
Map
Source: Bright MLS
MLS Number: MDBA465080
APN: 5005-025
- 101 Witherspoon Rd
- 121 Croydon Rd
- 110 E Northern Pkwy
- 102 Cotswold Rd
- 225 Tunbridge Rd
- 5005 Boxhill Ln
- 320 Tunbridge Rd
- 331 Tunbridge Rd
- 326 Saint Dunstans Rd
- 328 Broxton Rd
- 411 Lyman Ave
- 427 Rosebank Ave
- 305 E Melrose Ave
- 113 E Lake Ave
- 11 Southfield Place
- 353 Homeland Southway Unit 2B
- 317 Homeland Southway Unit 1A
- 380 Homeland Southway Unit 3B
- 9 Bellemore Rd
- 5221 Tabard Ct
