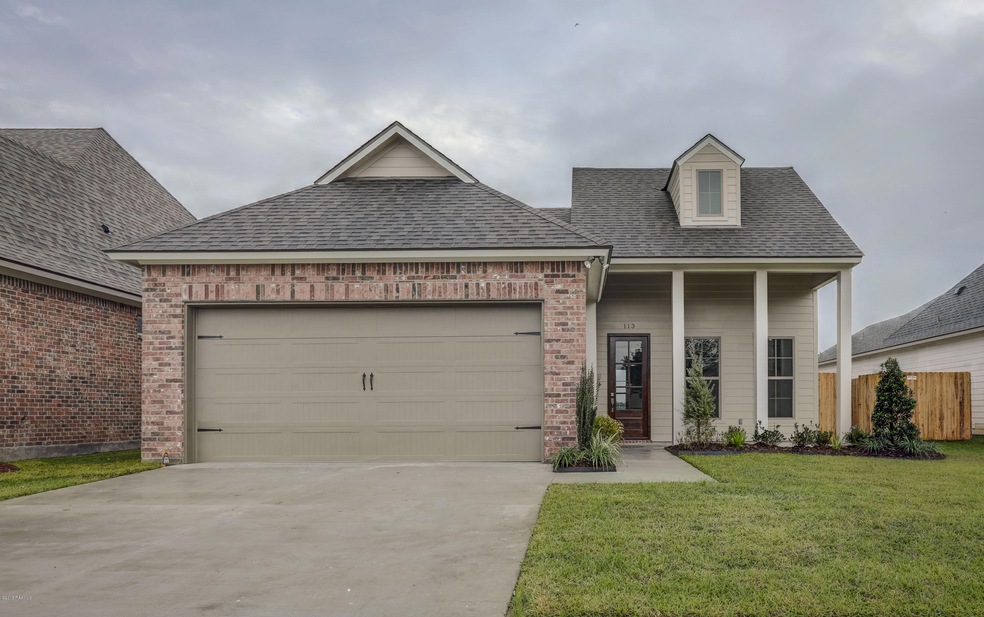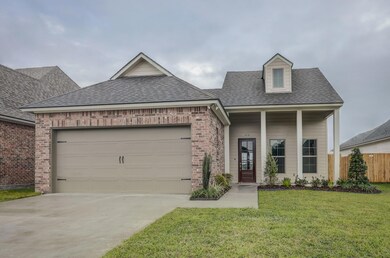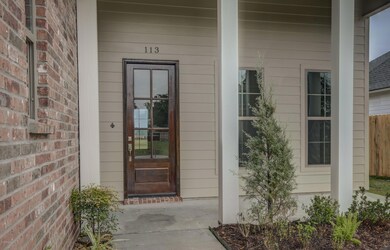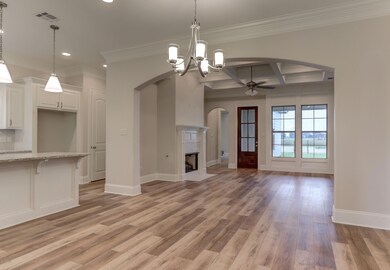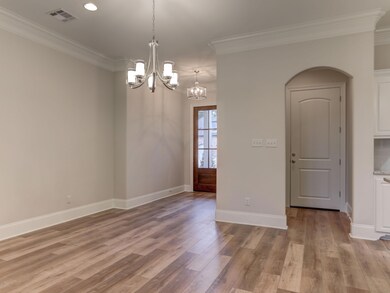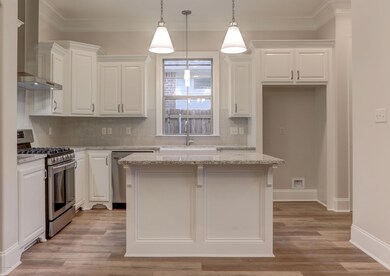
113 San Sebastian Dr Youngsville, LA 70592
Highlights
- Lake Front
- Under Construction
- Traditional Architecture
- Ernest Gallet Elementary School Rated A-
- Vaulted Ceiling
- Granite Countertops
About This Home
As of May 2025PRESOLD
Last Agent to Sell the Property
Beverly Schilling
Compass License #99564495 Listed on: 05/01/2018

Last Buyer's Agent
Beverly Schilling
Coldwell Banker Pelican R.E.
Home Details
Home Type
- Single Family
Est. Annual Taxes
- $2,295
Year Built
- Built in 2018 | Under Construction
Lot Details
- 6,876 Sq Ft Lot
- Lot Dimensions are 55 x 125.01
- Lake Front
- Landscaped
- Level Lot
HOA Fees
- $17 Monthly HOA Fees
Home Design
- Traditional Architecture
- Brick Exterior Construction
- Slab Foundation
- Frame Construction
- Composition Roof
- HardiePlank Type
- Stucco
Interior Spaces
- 1,568 Sq Ft Home
- 1-Story Property
- Crown Molding
- Vaulted Ceiling
- Ventless Fireplace
- Fire and Smoke Detector
- Washer and Electric Dryer Hookup
Kitchen
- Stove
- Microwave
- Granite Countertops
- Disposal
Flooring
- Tile
- Vinyl Plank
Bedrooms and Bathrooms
- 3 Bedrooms
- Walk-In Closet
- 2 Full Bathrooms
- Soaking Tub
- Separate Shower
Parking
- Garage
- Garage Door Opener
Outdoor Features
- Covered patio or porch
- Outdoor Grill
Schools
- G T Lindon Elementary School
- Youngsville Middle School
- Southside High School
Utilities
- Central Heating and Cooling System
- Community Sewer or Septic
- Cable TV Available
Listing and Financial Details
- Tax Lot 89
Community Details
Overview
- Association fees include accounting, - see remarks
- San Sebastian Subdivision
Recreation
- Community Playground
Ownership History
Purchase Details
Home Financials for this Owner
Home Financials are based on the most recent Mortgage that was taken out on this home.Purchase Details
Home Financials for this Owner
Home Financials are based on the most recent Mortgage that was taken out on this home.Purchase Details
Purchase Details
Home Financials for this Owner
Home Financials are based on the most recent Mortgage that was taken out on this home.Purchase Details
Home Financials for this Owner
Home Financials are based on the most recent Mortgage that was taken out on this home.Similar Homes in Youngsville, LA
Home Values in the Area
Average Home Value in this Area
Purchase History
| Date | Type | Sale Price | Title Company |
|---|---|---|---|
| Deed | $295,000 | Lalande Title Llc | |
| Cash Sale Deed | $42,500 | None Available | |
| Cash Sale Deed | $250,000 | None Available | |
| Cash Sale Deed | $231,564 | Bayou Title Inc | |
| Deed | $97,000 | -- |
Mortgage History
| Date | Status | Loan Amount | Loan Type |
|---|---|---|---|
| Open | $225,000 | New Conventional | |
| Previous Owner | $224,925 | New Conventional | |
| Previous Owner | $64,707 | New Conventional |
Property History
| Date | Event | Price | Change | Sq Ft Price |
|---|---|---|---|---|
| 05/29/2025 05/29/25 | Sold | -- | -- | -- |
| 03/31/2025 03/31/25 | Pending | -- | -- | -- |
| 03/13/2025 03/13/25 | Price Changed | $304,500 | -1.6% | $194 / Sq Ft |
| 03/06/2025 03/06/25 | For Sale | $309,500 | +37.4% | $197 / Sq Ft |
| 10/26/2018 10/26/18 | Sold | -- | -- | -- |
| 05/01/2018 05/01/18 | Pending | -- | -- | -- |
| 05/01/2018 05/01/18 | For Sale | $225,200 | +364.3% | $144 / Sq Ft |
| 04/27/2018 04/27/18 | Sold | -- | -- | -- |
| 03/27/2018 03/27/18 | Pending | -- | -- | -- |
| 03/27/2018 03/27/18 | For Sale | $48,500 | -- | $31 / Sq Ft |
Tax History Compared to Growth
Tax History
| Year | Tax Paid | Tax Assessment Tax Assessment Total Assessment is a certain percentage of the fair market value that is determined by local assessors to be the total taxable value of land and additions on the property. | Land | Improvement |
|---|---|---|---|---|
| 2024 | $2,295 | $25,991 | $4,850 | $21,141 |
| 2023 | $2,295 | $25,208 | $4,850 | $20,358 |
| 2022 | $2,220 | $25,208 | $4,850 | $20,358 |
| 2021 | $1,954 | $22,098 | $4,850 | $17,248 |
| 2020 | $1,952 | $22,098 | $4,850 | $17,248 |
| 2019 | $1,225 | $22,098 | $4,850 | $17,248 |
| 2018 | $208 | $2,425 | $2,425 | $0 |
| 2017 | $31 | $360 | $0 | $0 |
Agents Affiliated with this Home
-
Lindsey Reed
L
Seller's Agent in 2025
Lindsey Reed
Real Broker, LLC
(337) 303-3987
31 in this area
235 Total Sales
-
Sandy Mann
S
Buyer's Agent in 2025
Sandy Mann
Compass
(337) 233-9700
33 in this area
55 Total Sales
-
J
Seller's Agent in 2018
Julie Knight
Compass
-
B
Seller's Agent in 2018
Beverly Schilling
Compass
Map
Source: REALTOR® Association of Acadiana
MLS Number: 18004365
APN: 6161082
- 111 San Sebastian Dr
- 305 San Sebastian Dr
- 4822 Verot School Rd
- 202 Rio Dr
- 208 Central Village Way
- 212 Central Village Way
- Tbd Verot School Rd
- 226 Central Village Way
- 227 Central Village Way
- 200 Rio Dr
- 128 Countryview Dr
- 305 Benson Grove Dr
- 303 Benson Grove Dr
- 112 Benson Grove Dr
- 303 High Point Way
- 305 High Point Way
- 202 High Point Way
- 5003 Verot School Rd
- 107 Benson Grove Dr
- 106 Benson Grove Dr
