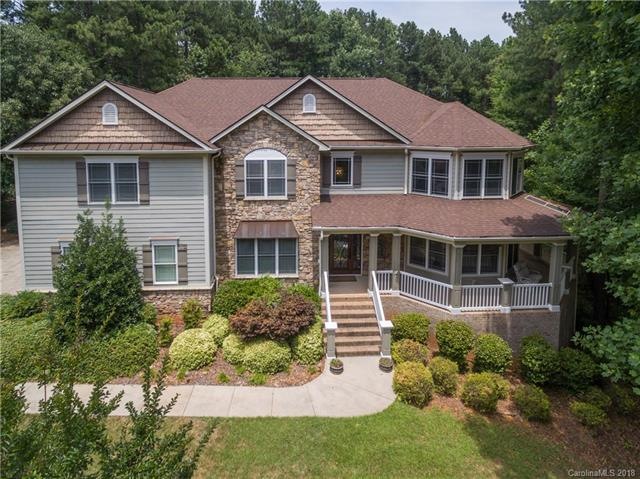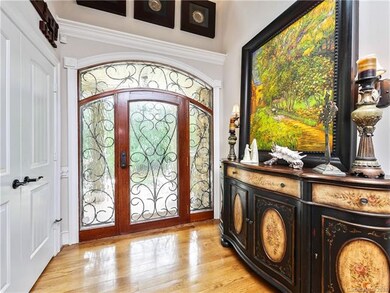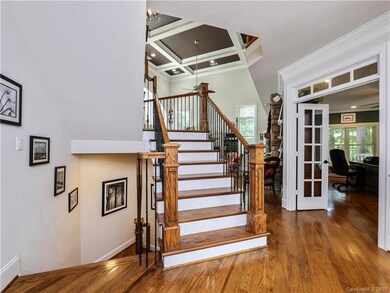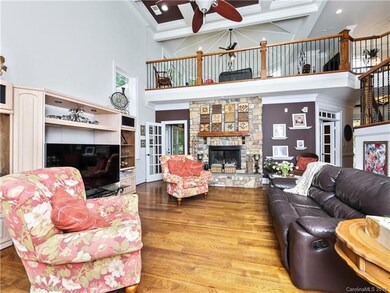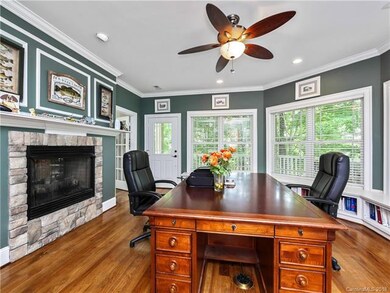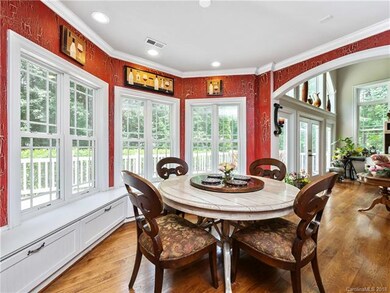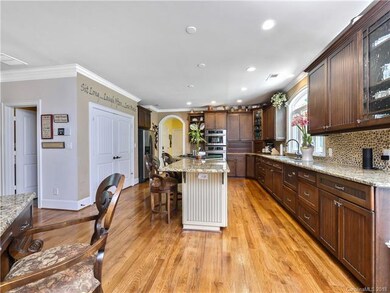
113 Sanibel Ln Mooresville, NC 28117
Lake Norman NeighborhoodEstimated Value: $1,013,000 - $1,698,000
Highlights
- Whirlpool in Pool
- Community Lake
- Traditional Architecture
- Woodland Heights Elementary School Rated A-
- Clubhouse
- Wood Flooring
About This Home
As of May 2019Stunning 2-story with finished basement with DEEDED BOATSLIP on Lake Norman! Grand Foyer entry, Great Room open to 2nd story with 2-sided stone fireplace, Office with window seats, Dining area, gourmet Kitchen with large granite island, stainless appliances and large Pantry. 2nd Bedroom with Full BA on main. Upper level Loft with vaulted ceiling, additional Bedrooms including expansive Master Suite with tray ceiling, window seats at sitting area, tiled bathroom and whirlpool. Finished Basement could be 2nd Living Quarters as it is plumbed for a 2nd Kitchen/Wet Bar and has a large Rec & Living Room and Exercise Room. Lots of storage, custom moldings, built-ins. Large lot with mature trees on a quiet cul-de-sac street with private backyard and irrigation. Kick back and relax on the Front Covered Porch and Deck. Boatslip 156 conveys and neighborhood amenities galore with Clubhouse, Pool, Playground, Walking Trails and Tennis Courts!
Home Details
Home Type
- Single Family
Year Built
- Built in 2004
Lot Details
- 0.72
HOA Fees
- $90 Monthly HOA Fees
Parking
- Attached Garage
Home Design
- Traditional Architecture
- Stone Siding
Interior Spaces
- Tray Ceiling
- Gas Log Fireplace
- Pull Down Stairs to Attic
- Kitchen Island
Flooring
- Wood
- Tile
Bedrooms and Bathrooms
- Walk-In Closet
- 4 Full Bathrooms
Additional Features
- Whirlpool in Pool
- Irrigation
Listing and Financial Details
- Assessor Parcel Number 4625-39-9614.000
Community Details
Overview
- Henderson Properties Association, Phone Number (704) 970-4155
- Community Lake
Amenities
- Clubhouse
Recreation
- Tennis Courts
- Recreation Facilities
- Community Playground
- Community Pool
- Trails
Ownership History
Purchase Details
Purchase Details
Home Financials for this Owner
Home Financials are based on the most recent Mortgage that was taken out on this home.Purchase Details
Purchase Details
Purchase Details
Purchase Details
Purchase Details
Similar Homes in Mooresville, NC
Home Values in the Area
Average Home Value in this Area
Purchase History
| Date | Buyer | Sale Price | Title Company |
|---|---|---|---|
| Sutton Revocable Trust | -- | None Listed On Document | |
| Sutton John Campbell | $600,000 | North Carolina Title Ctr Llc | |
| Schutt David E | $88,000 | -- | |
| Stevens Mark S | $73,000 | -- | |
| Miller Dayna H | $67,000 | Fidelity National Title | |
| -- | $51,000 | -- | |
| -- | -- | -- |
Mortgage History
| Date | Status | Borrower | Loan Amount |
|---|---|---|---|
| Previous Owner | Sutton John Campbell | $100,000 | |
| Previous Owner | Sutton John Campbell | $473,000 | |
| Previous Owner | Sutton John Campbell | $477,000 | |
| Previous Owner | Sutton John Campbell | $480,000 | |
| Previous Owner | Schutt David E | $369,000 | |
| Previous Owner | Schutt David E | $417,000 | |
| Previous Owner | Schutt David E | $100,000 | |
| Previous Owner | Schutt David E | $372,000 |
Property History
| Date | Event | Price | Change | Sq Ft Price |
|---|---|---|---|---|
| 05/01/2019 05/01/19 | Sold | $600,000 | -3.1% | $109 / Sq Ft |
| 04/01/2019 04/01/19 | Pending | -- | -- | -- |
| 01/26/2019 01/26/19 | For Sale | $619,000 | 0.0% | $112 / Sq Ft |
| 01/21/2019 01/21/19 | Pending | -- | -- | -- |
| 01/04/2019 01/04/19 | For Sale | $619,000 | +3.2% | $112 / Sq Ft |
| 12/31/2018 12/31/18 | Off Market | $600,000 | -- | -- |
| 12/11/2018 12/11/18 | Price Changed | $619,000 | -1.6% | $112 / Sq Ft |
| 08/09/2018 08/09/18 | Price Changed | $629,000 | -2.0% | $114 / Sq Ft |
| 06/30/2018 06/30/18 | For Sale | $642,000 | -- | $117 / Sq Ft |
Tax History Compared to Growth
Tax History
| Year | Tax Paid | Tax Assessment Tax Assessment Total Assessment is a certain percentage of the fair market value that is determined by local assessors to be the total taxable value of land and additions on the property. | Land | Improvement |
|---|---|---|---|---|
| 2024 | $5,390 | $903,440 | $131,250 | $772,190 |
| 2023 | $5,390 | $843,280 | $131,250 | $712,030 |
| 2022 | $3,773 | $591,690 | $94,500 | $497,190 |
| 2021 | $3,769 | $591,690 | $94,500 | $497,190 |
| 2020 | $3,769 | $591,690 | $94,500 | $497,190 |
| 2019 | $3,710 | $591,690 | $94,500 | $497,190 |
| 2018 | $3,346 | $551,250 | $94,500 | $456,750 |
| 2017 | $3,346 | $551,250 | $94,500 | $456,750 |
| 2016 | $3,346 | $551,250 | $94,500 | $456,750 |
| 2015 | $3,346 | $551,250 | $94,500 | $456,750 |
| 2014 | $3,177 | $563,110 | $94,500 | $468,610 |
Agents Affiliated with this Home
-
Debbie Monroe

Seller's Agent in 2019
Debbie Monroe
Lake Norman Realty, Inc.
(704) 533-0444
13 in this area
179 Total Sales
-
Allison Blair

Buyer's Agent in 2019
Allison Blair
Blair Realty, LLC
(704) 609-3147
9 in this area
54 Total Sales
Map
Source: Canopy MLS (Canopy Realtor® Association)
MLS Number: CAR3407435
APN: 4625-39-9614.000
- 134 Lake Spring Loop
- 118 Sunrise Cir
- 127 Pine Bluff Dr
- 117 Pine Bluff Dr
- 110 Lakeland Rd Unit 19
- 140 Lakeland Rd
- 495 Bay Harbour Rd
- 299 Barber Loop
- 134 Larkhaven Ln
- 132 Rollingwood Ln
- 472 Barber Loop
- 462 Barber Loop
- 138 Great Point Dr
- 115 Brawley Harbor Place
- 155 Union Chapel Dr
- 142 Wild Harbor Rd
- 115 Union Chapel Dr
- 171 Agnew Rd
- 1717 Brawley School Rd
- 195 Agnew Rd
- 113 Sanibel Ln
- 119 Sanibel Ln
- 333 Bay Harbour Rd
- 341 Bay Harbour Rd
- 341 Bay Harbour Rd Unit 58
- 325 Bay Harbour Rd
- 325 Bay Harbour Rd Unit 56
- 351 Bay Harbour Rd
- 123 Sanibel Ln
- 319 Bay Harbour Rd
- 116 Sanibel Ln
- 120 Sanibel Ln
- 315 Bay Harbour Rd
- 315 Bay Harbour Rd Unit 54
- 357 Bay Harbour Rd
- 126 Sanibel Ln
- 152 Lake Spring Loop
- 112 Bonner Ln
- 361 Bay Harbour Rd Unit 71
- 127 Sanibel Ln
