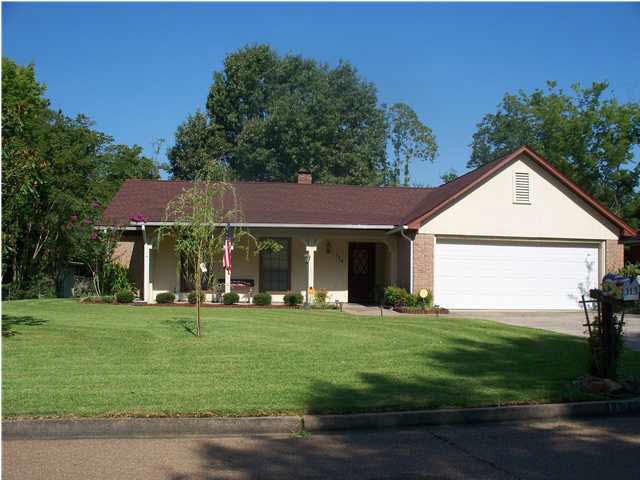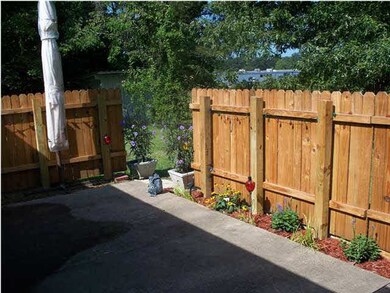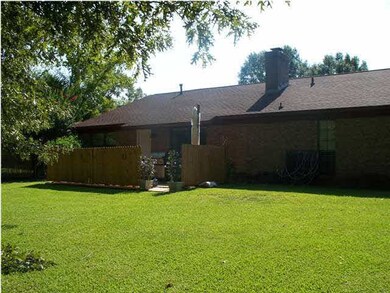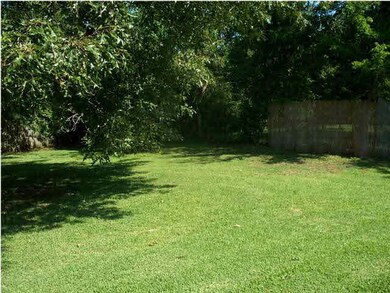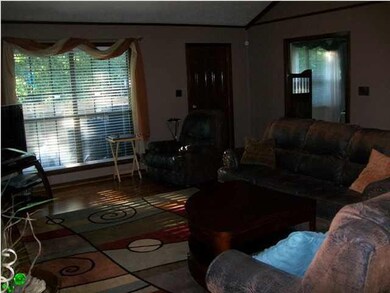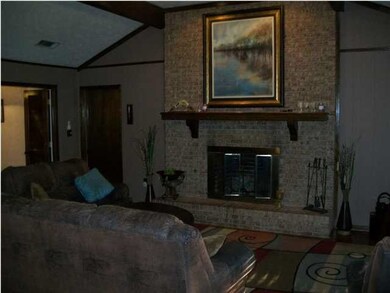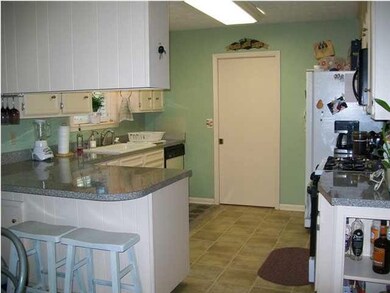
113 Scotland Rd Clinton, MS 39056
Estimated Value: $198,000 - $218,000
Highlights
- Ranch Style House
- Wood Flooring
- Fireplace
- Clinton Park Elementary School Rated A
- No HOA
- 2 Car Attached Garage
About This Home
As of October 2012Updated four bedroom home with fenced back yard. Spacious family room has wood floors, fireplace and gas logs, kitchen/dining, two full baths, two closets in master bedroom. Updates include fresh paint in some rooms, hardware and pulls on kitchen cabinets, new door handles, architectural roof shingles, replaced many light fixtures, blinds, security lights with motion sensors, security system, garage door opener, new blown in insulation and more. Wonderful tree-shaded back yard with fruit trees and vines. Private patio. Move-in ready. You will not have to do anything here.
Last Agent to Sell the Property
Faye Mcguffee
Century 21 Prestige License #S22977 Listed on: 08/11/2012
Home Details
Home Type
- Single Family
Est. Annual Taxes
- $916
Year Built
- Built in 1979
Lot Details
- Wood Fence
- Back Yard Fenced
- Chain Link Fence
Parking
- 2 Car Attached Garage
- Garage Door Opener
Home Design
- Ranch Style House
- Brick Exterior Construction
- Slab Foundation
- Architectural Shingle Roof
Interior Spaces
- 1,764 Sq Ft Home
- Ceiling Fan
- Fireplace
- Insulated Windows
- Entrance Foyer
- Storage
- Electric Dryer Hookup
Kitchen
- Gas Oven
- Gas Cooktop
- Dishwasher
- Disposal
Flooring
- Wood
- Carpet
- Linoleum
- Ceramic Tile
Bedrooms and Bathrooms
- 4 Bedrooms
- 2 Full Bathrooms
Home Security
- Home Security System
- Carbon Monoxide Detectors
Outdoor Features
- Slab Porch or Patio
- Shed
Schools
- Clinton Middle School
- Clinton High School
Utilities
- Central Heating and Cooling System
- Heating System Uses Natural Gas
- Gas Water Heater
- Cable TV Available
Community Details
- No Home Owners Association
- Meadow Oaks Hill Subdivision
Listing and Financial Details
- Assessor Parcel Number 2862-176-48
Ownership History
Purchase Details
Purchase Details
Home Financials for this Owner
Home Financials are based on the most recent Mortgage that was taken out on this home.Similar Homes in Clinton, MS
Home Values in the Area
Average Home Value in this Area
Purchase History
| Date | Buyer | Sale Price | Title Company |
|---|---|---|---|
| Greenfield Latonya | -- | -- | |
| Greenfield Reed E | -- | -- |
Mortgage History
| Date | Status | Borrower | Loan Amount |
|---|---|---|---|
| Previous Owner | Greenfield Reed E | $137,464 | |
| Previous Owner | Baker Jamie Auburn | $105,400 |
Property History
| Date | Event | Price | Change | Sq Ft Price |
|---|---|---|---|---|
| 10/30/2012 10/30/12 | Sold | -- | -- | -- |
| 10/24/2012 10/24/12 | Pending | -- | -- | -- |
| 08/11/2012 08/11/12 | For Sale | $145,900 | -- | $83 / Sq Ft |
Tax History Compared to Growth
Tax History
| Year | Tax Paid | Tax Assessment Tax Assessment Total Assessment is a certain percentage of the fair market value that is determined by local assessors to be the total taxable value of land and additions on the property. | Land | Improvement |
|---|---|---|---|---|
| 2024 | $1,156 | $9,485 | $2,000 | $7,485 |
| 2023 | $1,156 | $9,485 | $2,000 | $7,485 |
| 2022 | $1,442 | $9,485 | $2,000 | $7,485 |
| 2021 | $1,142 | $9,485 | $2,000 | $7,485 |
| 2020 | $1,110 | $9,343 | $2,000 | $7,343 |
| 2019 | $1,139 | $9,343 | $2,000 | $7,343 |
| 2018 | $1,139 | $9,343 | $2,000 | $7,343 |
| 2017 | $1,085 | $9,343 | $2,000 | $7,343 |
| 2016 | $1,085 | $9,343 | $2,000 | $7,343 |
| 2015 | $1,346 | $9,110 | $2,000 | $7,110 |
| 2014 | $238 | $9,110 | $2,000 | $7,110 |
Agents Affiliated with this Home
-
F
Seller's Agent in 2012
Faye Mcguffee
Century 21 Prestige
-
Carla Palmer-Allen

Buyer's Agent in 2012
Carla Palmer-Allen
CPA Realty, LLC
(601) 317-7653
4 in this area
83 Total Sales
Map
Source: MLS United
MLS Number: 1244913
APN: 2862-0176-048
- 0 Lisi Ln Unit 4068168
- 124 Scotland Rd
- 224 Shadow Lake Dr N
- 0 Parker Dr Unit 4091382
- 1512 Arlington St
- 101 Jill Cove
- 102 Belle Fleur Ln
- 104 Belle Fleur Ln
- 106 Belle Fleur Ln
- 108 Belle Fleur Ln
- 110 Belle Fleur Ln
- 0 Heatherlynn Cir
- 800 Longwood Place
- 1006 Arlington St
- 1005 Tanglewood Dr
- 0 Oakwood Dr Unit 4090318
- 901 Post Rd
- 836 Post Rd
- 1505 Rosemont Dr
- 418 Patio Place
- 113 Scotland Rd
- 111 Scotland Rd
- 302 Lindale Cir
- 108 Scotland Rd
- 112 Dublin Dr
- 109 Scotland Rd
- 110 Dublin Dr
- 115 Scotland Rd
- 117 Scotland Rd
- 108 Dublin Dr
- 106 Scotland Rd
- 110 Scotland Rd
- 107 Scotland Rd
- 101 Tam o Shanter
- 112 Scotland Rd
- 106 Dublin Dr
- 102 Tam o Shanter
- 111 Dublin Dr
- 109 Dublin Dr
- 104 Scotland Rd
