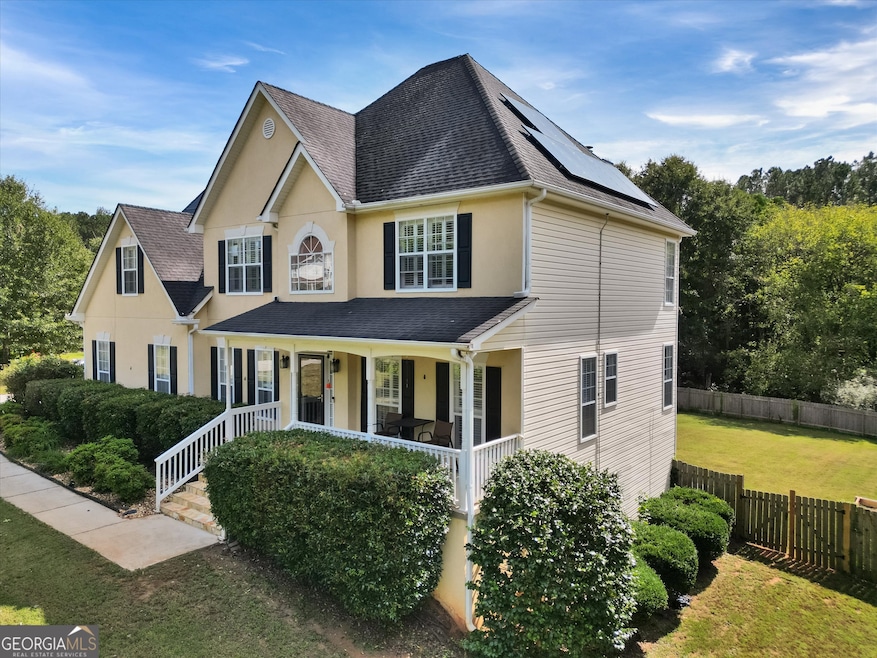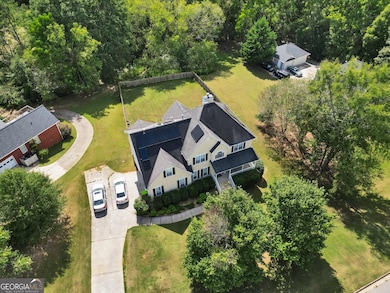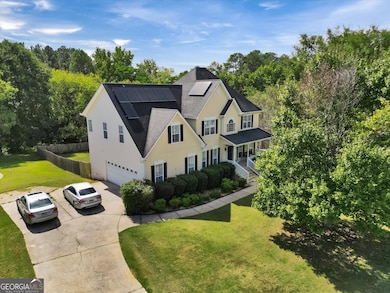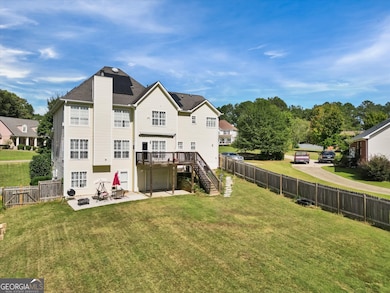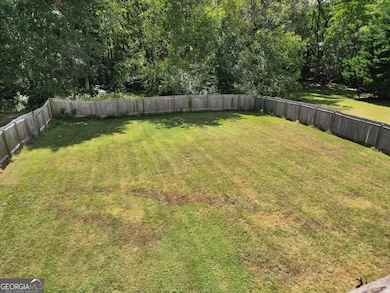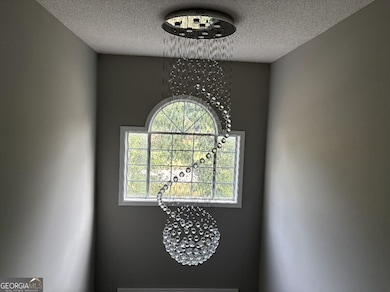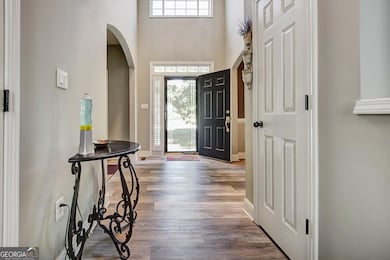113 Shoreline Way Hampton, GA 30228
Estimated payment $2,915/month
Highlights
- Community Lake
- Traditional Architecture
- Solid Surface Countertops
- Deck
- High Ceiling
- Community Pool
About This Home
"Beautiful 5BR/3BA Home with Basement Apartment & Huge Yard!" This spacious home features a front porch, living, dining. and family rooms, plus an eat-in kitchen with stainless steel appliances and large island. The main level includes a laundry room with washer & dryer and a stair lift for easy access to the upper level. Enjoy outdoor living on the deck with retractable awning overlooking a huge fenced yard. The side-entry garage and long driveway provides ample parking. The finished basement offers a 1 bedroom apartment with it's own kitchen, bath and washer/dryer - perfect for guests, in-laws, teen or rental. Need 24 hr notice to show Please!
Home Details
Home Type
- Single Family
Est. Annual Taxes
- $6,118
Year Built
- Built in 1996
Lot Details
- 0.62 Acre Lot
- Privacy Fence
- Back Yard Fenced
- Level Lot
- Cleared Lot
HOA Fees
- $33 Monthly HOA Fees
Home Design
- Traditional Architecture
- Slab Foundation
- Composition Roof
- Aluminum Siding
- Stucco
Interior Spaces
- 3-Story Property
- High Ceiling
- Ceiling Fan
- Double Pane Windows
- Entrance Foyer
- Family Room with Fireplace
- Formal Dining Room
- Carpet
- Finished Basement
- Finished Basement Bathroom
- Pull Down Stairs to Attic
Kitchen
- Breakfast Area or Nook
- Oven or Range
- Ice Maker
- Dishwasher
- Stainless Steel Appliances
- Kitchen Island
- Solid Surface Countertops
Bedrooms and Bathrooms
- Walk-In Closet
- Double Vanity
- Soaking Tub
- Separate Shower
Laundry
- Laundry Room
- Laundry in Hall
Parking
- 2 Car Garage
- Parking Accessed On Kitchen Level
- Side or Rear Entrance to Parking
- Garage Door Opener
Accessible Home Design
- Accessible Kitchen
- Accessible Hallway
Outdoor Features
- Deck
- Patio
- Porch
Schools
- Dutchtown Elementary And Middle School
- Dutchtown High School
Utilities
- Two cooling system units
- Central Heating and Cooling System
- Heating System Uses Natural Gas
- Underground Utilities
- Gas Water Heater
- Septic Tank
- High Speed Internet
- Phone Available
- Cable TV Available
Listing and Financial Details
- Legal Lot and Block 111 / E
Community Details
Overview
- Association fees include ground maintenance, swimming, tennis
- Pates Lake Subdivision
- Community Lake
Recreation
- Tennis Courts
- Community Playground
- Community Pool
Map
Home Values in the Area
Average Home Value in this Area
Tax History
| Year | Tax Paid | Tax Assessment Tax Assessment Total Assessment is a certain percentage of the fair market value that is determined by local assessors to be the total taxable value of land and additions on the property. | Land | Improvement |
|---|---|---|---|---|
| 2025 | $1,623 | $155,880 | $16,000 | $139,880 |
| 2024 | $1,623 | $146,600 | $16,000 | $130,600 |
| 2023 | $1,265 | $156,440 | $14,000 | $142,440 |
| 2022 | $1,363 | $115,720 | $14,000 | $101,720 |
| 2021 | $1,363 | $105,320 | $14,000 | $91,320 |
| 2020 | $3,985 | $101,600 | $10,000 | $91,600 |
| 2019 | $3,810 | $97,040 | $10,000 | $87,040 |
| 2018 | $3,506 | $89,120 | $10,000 | $79,120 |
| 2016 | $1,023 | $78,520 | $8,000 | $70,520 |
| 2015 | -- | $74,360 | $8,000 | $66,360 |
| 2014 | -- | $76,360 | $8,000 | $68,360 |
Property History
| Date | Event | Price | List to Sale | Price per Sq Ft | Prior Sale |
|---|---|---|---|---|---|
| 10/18/2025 10/18/25 | For Sale | $450,000 | +66.4% | $117 / Sq Ft | |
| 06/18/2020 06/18/20 | Sold | $270,500 | 0.0% | $104 / Sq Ft | View Prior Sale |
| 05/08/2020 05/08/20 | Pending | -- | -- | -- | |
| 04/23/2020 04/23/20 | Price Changed | $270,500 | -0.4% | $104 / Sq Ft | |
| 03/18/2020 03/18/20 | Price Changed | $271,500 | -3.7% | $104 / Sq Ft | |
| 02/25/2020 02/25/20 | For Sale | $282,000 | +25.3% | $108 / Sq Ft | |
| 06/24/2016 06/24/16 | Sold | $225,000 | 0.0% | $58 / Sq Ft | View Prior Sale |
| 05/04/2016 05/04/16 | Pending | -- | -- | -- | |
| 04/08/2016 04/08/16 | For Sale | $225,000 | -- | $58 / Sq Ft |
Purchase History
| Date | Type | Sale Price | Title Company |
|---|---|---|---|
| Warranty Deed | $270,500 | -- | |
| Warranty Deed | $262,000 | -- | |
| Warranty Deed | $225,000 | -- | |
| Quit Claim Deed | -- | -- | |
| Warranty Deed | $235,000 | -- | |
| Deed | $151,900 | -- |
Mortgage History
| Date | Status | Loan Amount | Loan Type |
|---|---|---|---|
| Open | $262,385 | New Conventional | |
| Previous Owner | $229,474 | No Value Available | |
| Previous Owner | $128,900 | No Value Available | |
| Closed | $0 | No Value Available |
Source: Georgia MLS
MLS Number: 10627735
APN: 016A-01-017-000
- 234 Hampton Shores Dr
- 100 Marshas Vineyard
- Rosemary II Plan at Cambria at Traditions
- Stonefield Plan at Cambria at Traditions
- Clarity Plan at Cambria at Traditions
- Rainier Plan at Cambria at Traditions
- Meridian II Plan at Cambria at Traditions
- McKinley Plan at Cambria at Traditions
- 179 Worthington Way
- 810 Relic Ridge
- 1900 Endress Cir
- 1908 Endress Cir
- 158 Haverling Pass
- 121 Haverling Pass
- 117 Haverling Pass
- 141 Haverling Pass
- 154 Haverling Pass
- 316 Conley Ave
- 3177 Alhambra Cir
- 827 Gelderland Dr
- 817 Delft Way
- 1264 Arnhem Dr
- 205 Crown Oaks Ct
- 2709 Austin Ln
- 10944 Big Sky Dr
- 648 Friesland Dr
- 10931 Cimmaron Ct
- 509 Almere Dr
- 517 Almere Dr
- 2324 Joplin St
- 11097 Wind Ridge Dr
- 9551 Ashley Oaks Dr
- 4112 Jodeco Rd
- 149 Mariahs Walk
- 224 Bandelier Cir
- 119 Biscayne Terrace
- 147 Biscayne Terrace
- 371 Bandelier Cir
