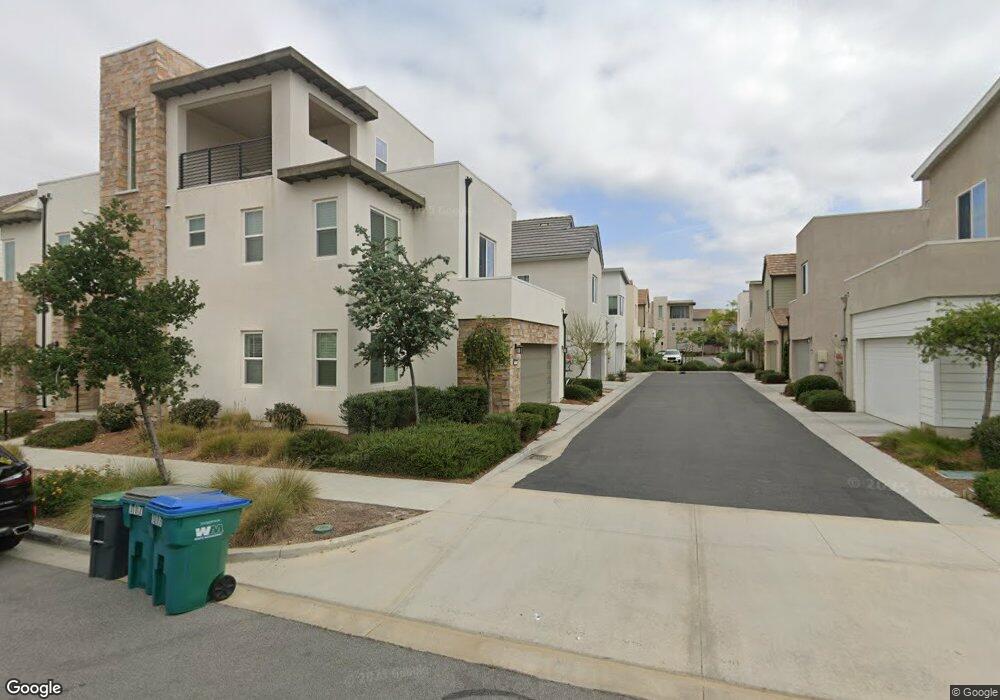113 Source Irvine, CA 92618
Great Park NeighborhoodEstimated Value: $1,769,466 - $1,797,000
4
Beds
3
Baths
2,798
Sq Ft
$638/Sq Ft
Est. Value
About This Home
This home is located at 113 Source, Irvine, CA 92618 and is currently estimated at $1,785,117, approximately $637 per square foot. 113 Source is a home located in Orange County with nearby schools including Cadence Park, Portola High School, and Woodbury Elementary School.
Ownership History
Date
Name
Owned For
Owner Type
Purchase Details
Closed on
Jun 14, 2023
Sold by
Reniguntala Sharath Kumar Elias and Reniguntala Shanti
Bought by
Reniguntala Living Trust and Reniguntala
Current Estimated Value
Create a Home Valuation Report for This Property
The Home Valuation Report is an in-depth analysis detailing your home's value as well as a comparison with similar homes in the area
Home Values in the Area
Average Home Value in this Area
Purchase History
| Date | Buyer | Sale Price | Title Company |
|---|---|---|---|
| Reniguntala Living Trust | -- | None Listed On Document |
Source: Public Records
Map
Nearby Homes
Your Personal Tour Guide
Ask me questions while you tour the home.
