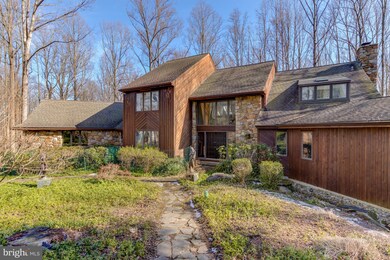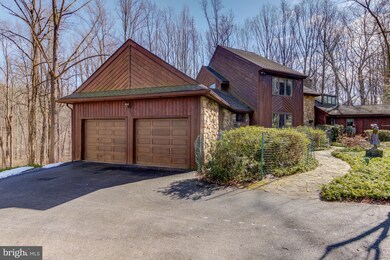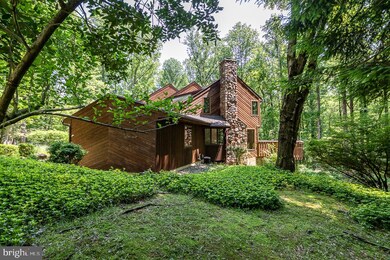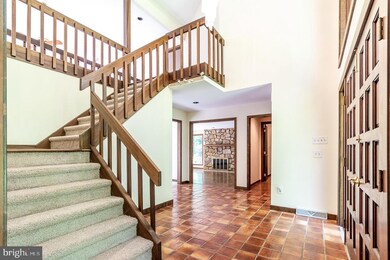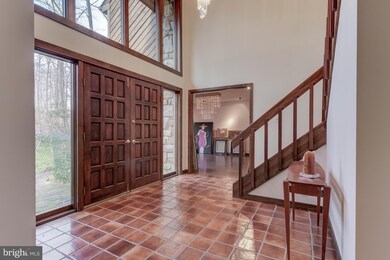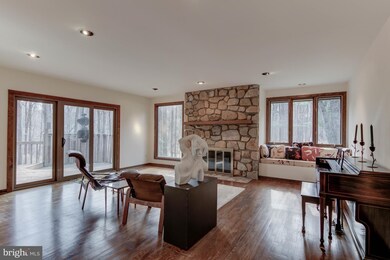
113 Sparrow Hawk Ln Chadds Ford, PA 19317
Highlights
- 2.2 Acre Lot
- Open Floorplan
- Traditional Architecture
- Hillendale Elementary School Rated A
- Deck
- Wood Flooring
About This Home
As of July 2019Location! No Stucco! A well maintained and updated 4 bedroom 3.5 bath contemporary in Fair Hill located along Rte 52 in the Unionville/Chadds Ford school district. Situated on a cul-de-sac which backs to preserved land, a traditional interior offers an open flow floor plan with soaring ceilings, skylights, ceiling height windows, abundance of natural light, large wrap around deck with screened porch and spiral staircase to 2nd level. The home features newer systems, hardwood floors throughout most of the 1st and 2nd levels, new carpet, 1st and 2nd floor master bedroom suites, great for spacious living or extended families. Enter through the 2 story foyer which leads to formal living and dining rooms and large family room with vaulted ceiling and floor to ceiling stone fireplace. There is another fireplace in the living room, a 1st floor master bedroom suite with walk in shower and closet, powder room, large updated chef's eat-in kitchen with sweeping views, stainless steel appliances, granite countertops, center island and laundry/mudroom. The open turned staircase leads to the 2nd level with a 2nd master bedroom suite including large jetted tub with dormer window above, separate shower, walk in closet. A full bath and 2 spacious bedrooms are down the hall. There is a finished basement with outside entrance and generous storage, includes a music room, office and a playroom area. This private, park-like setting combines nature and commuter conveniences close to Wilmington, downtown Kennett and Chadds Ford.
Last Agent to Sell the Property
Patterson-Schwartz - Greenville License #R5-210113L Listed on: 02/21/2019

Home Details
Home Type
- Single Family
Est. Annual Taxes
- $9,705
Year Built
- Built in 1984
Lot Details
- 2.2 Acre Lot
- Property is zoned R2
Parking
- 2 Car Direct Access Garage
- Driveway
Home Design
- Traditional Architecture
- Asphalt Roof
- Wood Siding
- Stone Siding
Interior Spaces
- Property has 2 Levels
- Open Floorplan
- Wet Bar
- Ceiling Fan
- Skylights
- Recessed Lighting
- 2 Fireplaces
- Wood Burning Fireplace
- Fireplace With Glass Doors
- Stone Fireplace
- Family Room Off Kitchen
- Living Room
- Formal Dining Room
- Den
- Bonus Room
- Laundry on main level
Kitchen
- Eat-In Kitchen
- Kitchen Island
- Upgraded Countertops
Flooring
- Wood
- Carpet
- Tile or Brick
Bedrooms and Bathrooms
- En-Suite Primary Bedroom
- En-Suite Bathroom
- Cedar Closet
- Walk-In Closet
- Walk-in Shower
Partially Finished Basement
- Walk-Out Basement
- Basement Fills Entire Space Under The House
Outdoor Features
- Deck
- Exterior Lighting
- Gazebo
Utilities
- Forced Air Heating and Cooling System
- Heating System Powered By Leased Propane
- Well
- On Site Septic
Community Details
- No Home Owners Association
Listing and Financial Details
- Assessor Parcel Number 64-05 -0072.4900
Ownership History
Purchase Details
Home Financials for this Owner
Home Financials are based on the most recent Mortgage that was taken out on this home.Similar Homes in Chadds Ford, PA
Home Values in the Area
Average Home Value in this Area
Purchase History
| Date | Type | Sale Price | Title Company |
|---|---|---|---|
| Deed | $585,000 | Penn Land Transfer Company |
Mortgage History
| Date | Status | Loan Amount | Loan Type |
|---|---|---|---|
| Open | $100,000 | Credit Line Revolving | |
| Open | $315,500 | New Conventional | |
| Closed | $265,595 | New Conventional | |
| Closed | $223,568 | New Conventional | |
| Previous Owner | $472,000 | Credit Line Revolving | |
| Previous Owner | $460,000 | Credit Line Revolving | |
| Previous Owner | $576,000 | Unknown |
Property History
| Date | Event | Price | Change | Sq Ft Price |
|---|---|---|---|---|
| 07/29/2019 07/29/19 | Sold | $585,000 | -1.7% | $115 / Sq Ft |
| 07/01/2019 07/01/19 | Price Changed | $595,000 | -6.9% | $117 / Sq Ft |
| 03/22/2019 03/22/19 | Price Changed | $639,000 | -3.9% | $126 / Sq Ft |
| 02/21/2019 02/21/19 | For Sale | $665,000 | -- | $131 / Sq Ft |
Tax History Compared to Growth
Tax History
| Year | Tax Paid | Tax Assessment Tax Assessment Total Assessment is a certain percentage of the fair market value that is determined by local assessors to be the total taxable value of land and additions on the property. | Land | Improvement |
|---|---|---|---|---|
| 2024 | $10,759 | $283,200 | $59,370 | $223,830 |
| 2023 | $10,414 | $283,200 | $59,370 | $223,830 |
| 2022 | $10,195 | $283,200 | $59,370 | $223,830 |
| 2021 | $9,943 | $283,200 | $59,370 | $223,830 |
| 2020 | $9,917 | $283,200 | $59,370 | $223,830 |
| 2019 | $9,733 | $283,200 | $59,370 | $223,830 |
| 2018 | $9,705 | $283,200 | $59,370 | $223,830 |
| 2017 | $9,501 | $283,200 | $59,370 | $223,830 |
| 2016 | $1,299 | $283,200 | $59,370 | $223,830 |
| 2015 | $1,299 | $283,200 | $59,370 | $223,830 |
| 2014 | $1,299 | $283,200 | $59,370 | $223,830 |
Agents Affiliated with this Home
-
Denise Harrison

Seller's Agent in 2025
Denise Harrison
BHHS Keystone Properties
(215) 285-1473
55 Total Sales
-
Victoria Dickinson

Seller's Agent in 2019
Victoria Dickinson
Patterson Schwartz
(302) 429-7304
71 in this area
428 Total Sales
-
Christine Giacco

Seller Co-Listing Agent in 2019
Christine Giacco
Patterson Schwartz
(302) 740-7955
3 in this area
55 Total Sales
-
Margaret Willcox

Buyer's Agent in 2019
Margaret Willcox
Coldwell Banker Realty
(610) 420-6101
1 in this area
53 Total Sales
Map
Source: Bright MLS
MLS Number: PACT415826
APN: 64-005-0072.4900
- 112 Hawks Nest Ln
- 12 Cossart Manor Rd
- 5 Raintree Rd
- 14 Hillspring Rd
- 18 Mount Airy Dr
- 239 S Fairville Rd
- 113 Haywood Rd
- 103 Burnt Mill Cir
- 101 Burnt Mill Cir Unit 1B
- 101 Burnt Mill Cir
- 101 Burnt Mill Cir Unit 1A
- 312 Center Hill Rd
- 7 Quail Crossing
- 1392 Hickory Hill Rd
- 1001 Hillendale Rd
- 107 Centrenest Ln
- 141 Saint Moritz Dr
- 2 Top of State Ln
- 115 Bullock Rd
- 143 Mcfadden Rd

