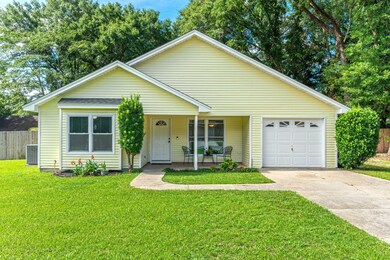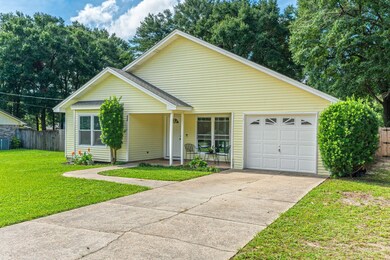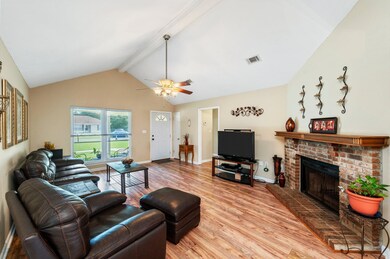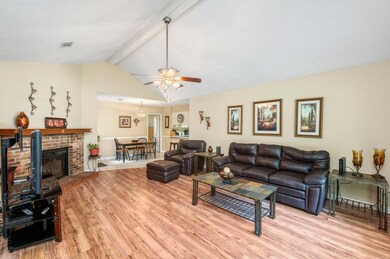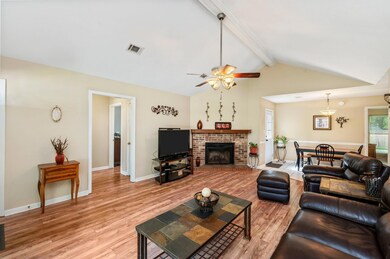
113 Springwood Cir Crestview, FL 32536
Highlights
- Traditional Architecture
- Walk-In Pantry
- Attached Garage
- Beamed Ceilings
- Fireplace
- Open Patio
About This Home
As of October 2024Get ready to be impressed by all this 3/2 has to offer! This home features a spacious livingroom with wood burning fireplace. The kitchen has a dining area and recently upgraded appliances and countertops. The primary suite features a walk-in closet and a private bath. All bedrooms in this home are generously sized. Head out back to relax in your spacious and fully fenced backyard. Roof 2018/Water Heater 2018/HVAC and Windows 2020. Schedule your showing today
Last Agent to Sell the Property
Keller Williams Realty Cview Listed on: 08/06/2024

Home Details
Home Type
- Single Family
Est. Annual Taxes
- $744
Year Built
- Built in 1986
Lot Details
- 0.33 Acre Lot
- Lot Dimensions are 140x103.22
- Back Yard Fenced
- Property is zoned City
Parking
- Attached Garage
Home Design
- Traditional Architecture
- Vinyl Trim
Interior Spaces
- 1,210 Sq Ft Home
- 1-Story Property
- Beamed Ceilings
- Fireplace
- Living Room
- Exterior Washer Dryer Hookup
Kitchen
- Walk-In Pantry
- Electric Oven or Range
- Cooktop
- Microwave
Flooring
- Laminate
- Tile
Bedrooms and Bathrooms
- 3 Bedrooms
- En-Suite Primary Bedroom
- 2 Full Bathrooms
Outdoor Features
- Open Patio
Schools
- Northwood Elementary School
- Davidson Middle School
- Crestview High School
Utilities
- Central Heating and Cooling System
- Septic Tank
Community Details
- Country Oaks Estates Ph 1 Subdivision
Listing and Financial Details
- Assessor Parcel Number 12-3N-24-055A-0002-0060
Ownership History
Purchase Details
Home Financials for this Owner
Home Financials are based on the most recent Mortgage that was taken out on this home.Purchase Details
Purchase Details
Home Financials for this Owner
Home Financials are based on the most recent Mortgage that was taken out on this home.Purchase Details
Home Financials for this Owner
Home Financials are based on the most recent Mortgage that was taken out on this home.Purchase Details
Purchase Details
Home Financials for this Owner
Home Financials are based on the most recent Mortgage that was taken out on this home.Similar Homes in Crestview, FL
Home Values in the Area
Average Home Value in this Area
Purchase History
| Date | Type | Sale Price | Title Company |
|---|---|---|---|
| Warranty Deed | $242,000 | Bright Light Land Title | |
| Interfamily Deed Transfer | -- | Attorney | |
| Warranty Deed | $85,000 | -- | |
| Special Warranty Deed | $33,200 | Attorney | |
| Trustee Deed | $56,400 | None Available | |
| Warranty Deed | $79,400 | Moulton Land Title Inc | |
| Interfamily Deed Transfer | -- | Moulton Land Title Inc |
Mortgage History
| Date | Status | Loan Amount | Loan Type |
|---|---|---|---|
| Open | $247,203 | VA | |
| Previous Owner | $44,000 | New Conventional | |
| Previous Owner | $110,000 | New Conventional | |
| Previous Owner | $87,300 | New Conventional | |
| Previous Owner | $25,000 | Balloon | |
| Previous Owner | $25,000 | Balloon | |
| Previous Owner | $148,300 | Unknown | |
| Previous Owner | $106,500 | Fannie Mae Freddie Mac |
Property History
| Date | Event | Price | Change | Sq Ft Price |
|---|---|---|---|---|
| 10/23/2024 10/23/24 | Sold | $242,000 | -3.2% | $200 / Sq Ft |
| 09/21/2024 09/21/24 | Pending | -- | -- | -- |
| 09/04/2024 09/04/24 | Price Changed | $249,900 | -2.0% | $207 / Sq Ft |
| 08/19/2024 08/19/24 | For Sale | $254,900 | 0.0% | $211 / Sq Ft |
| 08/19/2024 08/19/24 | Off Market | $254,900 | -- | -- |
| 08/06/2024 08/06/24 | For Sale | $254,900 | +667.8% | $211 / Sq Ft |
| 06/15/2021 06/15/21 | Off Market | $33,200 | -- | -- |
| 04/08/2016 04/08/16 | Sold | $84,900 | 0.0% | $74 / Sq Ft |
| 02/13/2016 02/13/16 | Pending | -- | -- | -- |
| 01/12/2016 01/12/16 | For Sale | $84,900 | +155.7% | $74 / Sq Ft |
| 10/21/2015 10/21/15 | Sold | $33,200 | 0.0% | $29 / Sq Ft |
| 09/18/2015 09/18/15 | Pending | -- | -- | -- |
| 05/20/2015 05/20/15 | For Sale | $33,200 | -- | $29 / Sq Ft |
Tax History Compared to Growth
Tax History
| Year | Tax Paid | Tax Assessment Tax Assessment Total Assessment is a certain percentage of the fair market value that is determined by local assessors to be the total taxable value of land and additions on the property. | Land | Improvement |
|---|---|---|---|---|
| 2024 | $744 | $90,151 | -- | -- |
| 2023 | $744 | $87,525 | $0 | $0 |
| 2022 | $709 | $84,976 | $0 | $0 |
| 2021 | $693 | $82,501 | $0 | $0 |
| 2020 | $679 | $81,362 | $0 | $0 |
| 2019 | $658 | $79,533 | $0 | $0 |
| 2018 | $641 | $78,050 | $0 | $0 |
| 2017 | $625 | $76,445 | $0 | $0 |
| 2016 | $1,256 | $72,535 | $0 | $0 |
| 2015 | $586 | $69,785 | $0 | $0 |
| 2014 | $566 | $69,743 | $0 | $0 |
Agents Affiliated with this Home
-
Caudill Home Team
C
Seller's Agent in 2024
Caudill Home Team
Keller Williams Realty Cview
(850) 974-6391
151 Total Sales
-
Lauren Tidwell

Buyer's Agent in 2024
Lauren Tidwell
Sound Choice Real Estate LLC
(303) 718-7884
38 Total Sales
-
Cosmo Spellings

Seller's Agent in 2016
Cosmo Spellings
Assurance Realty of NWFL LLC
(850) 699-1856
249 Total Sales
-
L
Seller's Agent in 2015
Leslie Braddock
Christies International Real Estate Emerald Coast
(770) 335-2324
1 Total Sale
Map
Source: Emerald Coast Association of REALTORS®
MLS Number: 956270
APN: 12-3N-24-055A-0002-0060
- 2307 Lewis St
- 222 Paradise Palm Cir
- 2352 Susan Dr
- 194 Mary Ln
- 2283 Lewis St
- 209 Warrior St
- 000 Paradise Palm Cir
- 00 Paradise Palm Cir
- 0 Paradise Palm Cir
- 249 Paradise Palm Cir
- 2188 Hagood Loop
- 106 Thurston Place
- 5308 Marilea Ct
- 209 Silverton Loop
- 2108 Hagood Loop
- 131 Conquest Ave
- 213 Silverton Loop
- 108 Mohawk Trail
- 2124 Hagood Loop
- 2427 Hammock Ln

