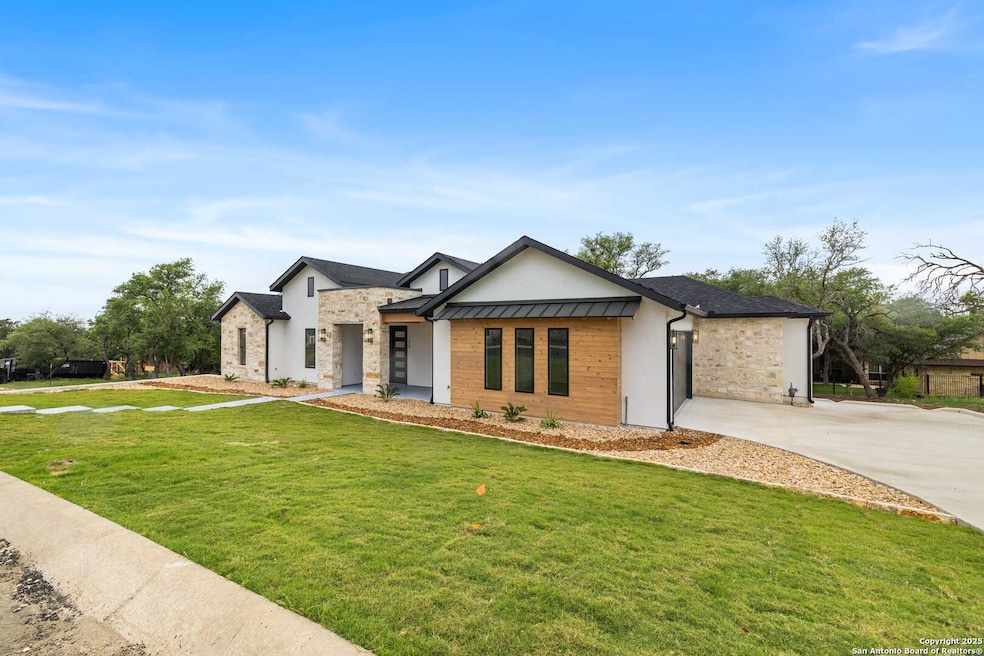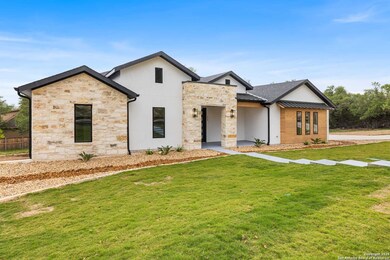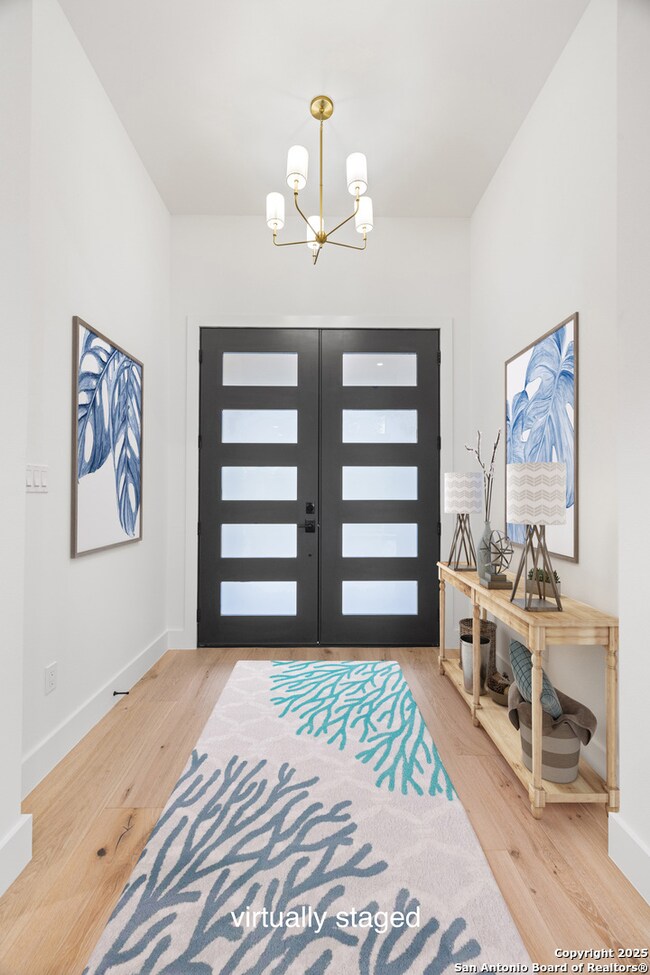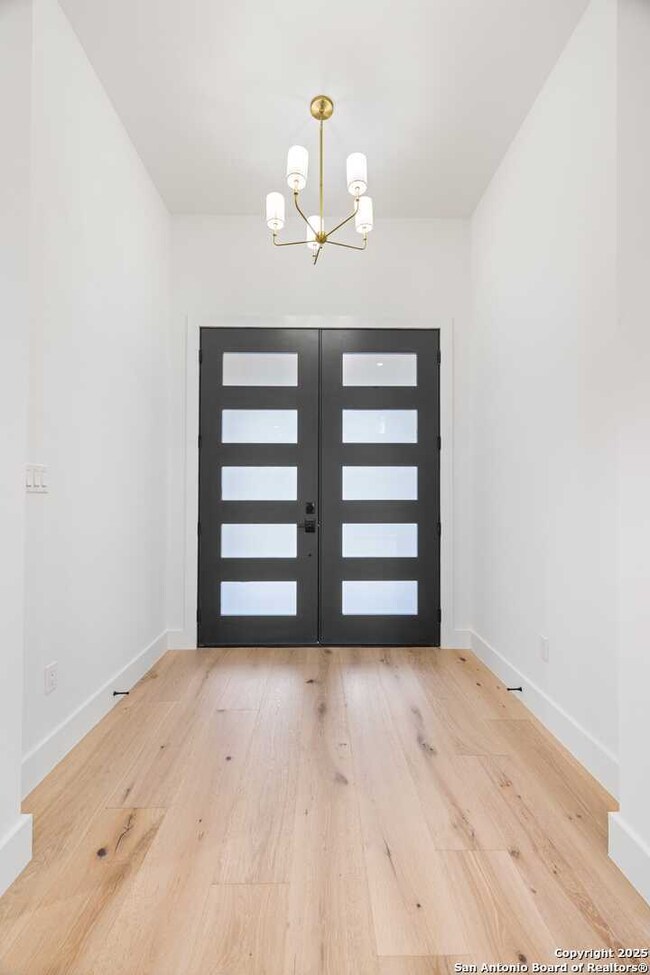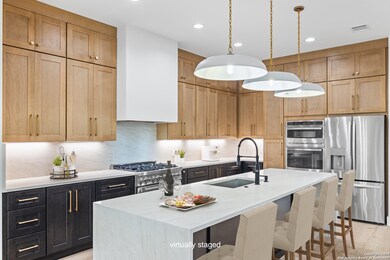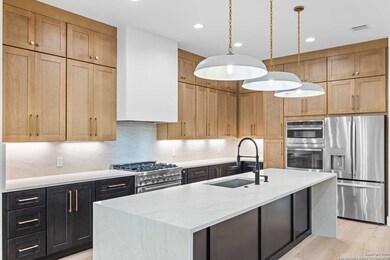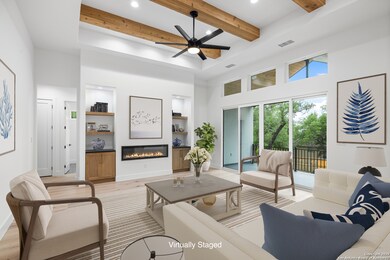
113 Stoneledge Fredericksburg, TX 78624
Estimated payment $5,565/month
Highlights
- New Construction
- Mature Trees
- Attic
- Custom Closet System
- Wood Flooring
- Solid Surface Countertops
About This Home
BEAUTIFULLY DESIGNED new construction ready for move in! Open floor plan with gorgeous kitchen overlooking living and dining areas. Large windows brighten the home and offer a view of the nicely tree shaded back yard. The kitchen is a focal point which features solid wood cabinetry, large kitchen island, stainless steel appliances & large walk-in pantry. Quartz surfaces compliment the cabinetry and grab your attention as you walk into the home. Appliances include a 6 burner gas range, built-in oven, microwave and refrigerator. Engineered white oak wood flooring extend throughout most of the home with nice tile flooring in the 3 full baths. The primary suite located on one end of the home for privacy includes large bathroom with free standing tub, double vanities, lg walk-in shower & closet. Additional bedrooms in the home include one with an ensuite bathroom and a 3rd bath serving the remaining two bedrooms. Storage room in the oversized garage includes the water softener and gas tankless water heater with additional room for storing extra items. Nicely landscaped front yard is designed with sprinkler system and french drains directing water flow around and away from the home. Recently landscaped back yard includes drought resistant grass and shrubs along back fence to provide privacy.
Home Details
Home Type
- Single Family
Est. Annual Taxes
- $3,664
Year Built
- Built in 2025 | New Construction
Lot Details
- 0.3 Acre Lot
- Fenced
- Sprinkler System
- Mature Trees
HOA Fees
- $4 Monthly HOA Fees
Home Design
- Slab Foundation
- Composition Shingle Roof
- Metal Roof
- Stucco
- Central Distribution Plumbing
Interior Spaces
- 2,323 Sq Ft Home
- Property has 1 Level
- Ceiling Fan
- Chandelier
- Heatilator
- Mock Fireplace
- Double Pane Windows
- Living Room with Fireplace
- Storage In Attic
Kitchen
- Walk-In Pantry
- Built-In Self-Cleaning Oven
- Gas Cooktop
- Stove
- Microwave
- Dishwasher
- Solid Surface Countertops
- Disposal
Flooring
- Wood
- Ceramic Tile
Bedrooms and Bathrooms
- 4 Bedrooms
- Custom Closet System
- Walk-In Closet
- 3 Full Bathrooms
Laundry
- Laundry Room
- Laundry on main level
- Washer Hookup
Home Security
- Carbon Monoxide Detectors
- Fire and Smoke Detector
Parking
- 2 Car Garage
- Garage Door Opener
Accessible Home Design
- Doors are 32 inches wide or more
Outdoor Features
- Covered patio or porch
- Rain Gutters
Schools
- Fredericks Elementary And Middle School
- Fredericks High School
Utilities
- Central Heating and Cooling System
- Window Unit Heating System
- Gas Water Heater
- Water Softener is Owned
- Cable TV Available
Community Details
- Stone Ridge Home Owners Assn Association
- Built by Grand Avenue Homes
- Out/Gillespie Subdivision
- Mandatory home owners association
Listing and Financial Details
- Tax Lot 399
- Assessor Parcel Number A0002-0197-000000-00
- Seller Concessions Offered
Map
Home Values in the Area
Average Home Value in this Area
Property History
| Date | Event | Price | Change | Sq Ft Price |
|---|---|---|---|---|
| 07/12/2025 07/12/25 | Price Changed | $949,000 | -4.6% | $400 / Sq Ft |
| 06/21/2025 06/21/25 | Price Changed | $995,000 | -2.9% | $419 / Sq Ft |
| 06/04/2025 06/04/25 | Price Changed | $1,025,000 | -6.8% | $432 / Sq Ft |
| 05/02/2025 05/02/25 | For Sale | $1,100,000 | -- | $464 / Sq Ft |
Similar Homes in Fredericksburg, TX
Source: San Antonio Board of REALTORS®
MLS Number: 1878570
- 111 Stoneledge Unit 400
- 134 Stoneledge Unit 386
- 130 Stoneledge Unit 384
- 132 Stoneledge Unit 385
- 2320 Summit Forest
- 2331 Coral Stone
- 2049 Stone Meadow
- 2166 Lightstone
- 2166 Lightstone
- 131 Stonehaven Unit 393
- 134 Stonehaven Unit 389
- 126 Stone Forest Unit 383
- 2154 Amberstone
- 123 Stone Forest
- 123 Stone Forest Unit 395
- 118 Stone Forest Unit 381
- 116 Stone Forest Unit 380
- 2021 Briarwood Cir
- 2575 N State Highway 16
- 2157 Stone Oak
- 107 Crestwood Dr
- 234 Dudley Way
- 221 Dudley Way
- 108 E Lower Crabapple Rd
- 205 Glenmoor Dr
- 904 N Orange St Unit ID1254587P
- 603 W Burbank St
- 813 N Edison St
- 603 N Orange St
- 716 Wedgewood Ln
- 305 S Elk St Unit ID1250017P
- 202 E Ufer St
- 203 W Creek St Unit ID1250018P
- 710 Apple St
- 604 S Eagle St
- 514 W Creek St
- 305 Rose St
- 626 S Creek St
- 707 S Creek St
- 619 W Live Oak St
