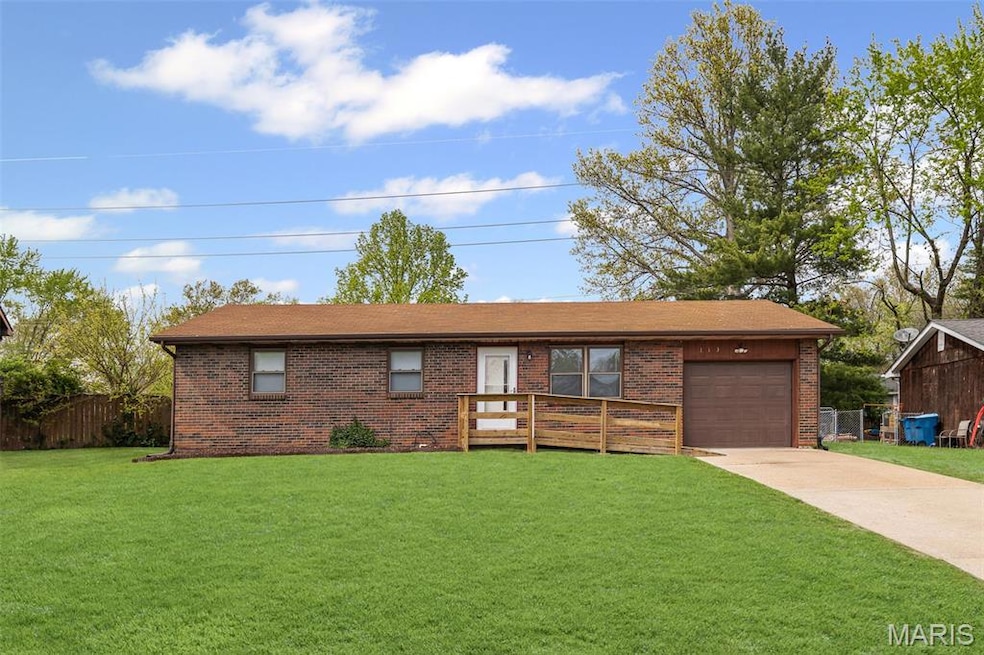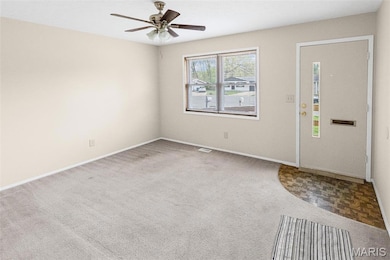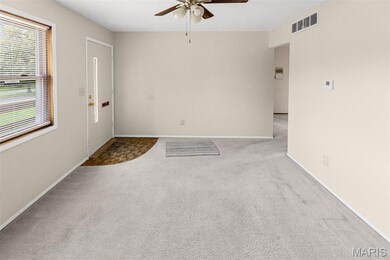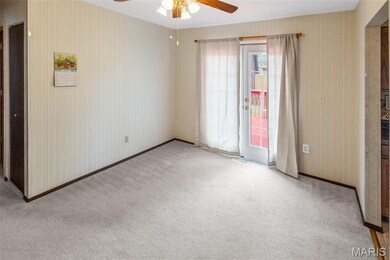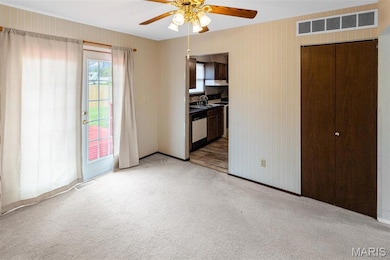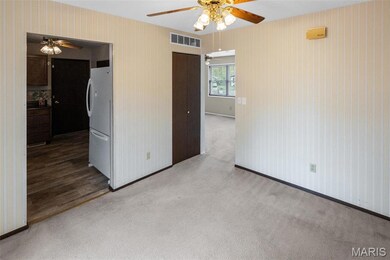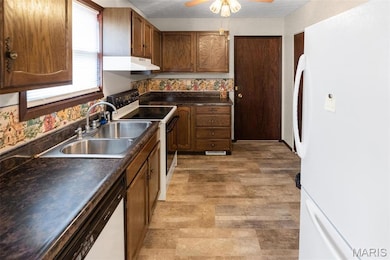
113 Stuart St Bethalto, IL 62010
Highlights
- Deck
- 1 Car Attached Garage
- 1-Story Property
- Civic Memorial High School Rated 9+
- Living Room
- Forced Air Heating and Cooling System
About This Home
As of June 2025Welcome to this delightful 3-bedroom home, perfectly situated in a peaceful cul-de-sac. Enjoy outdoor living on the spacious back deck, overlooking a large, level backyard—ideal for relaxing or entertaining. All appliances stay for your convenience. Home is being sold as-is, but occupancy permit will be provided. Buyer and buyer’s agent to verify all MLS data..
Last Agent to Sell the Property
RE/MAX Alliance License #475.174109 Listed on: 04/25/2025
Home Details
Home Type
- Single Family
Est. Annual Taxes
- $1,261
Year Built
- Built in 1978
Parking
- 1 Car Attached Garage
Home Design
- Brick Exterior Construction
Interior Spaces
- 888 Sq Ft Home
- 1-Story Property
- Living Room
- Dining Room
- Carpet
Kitchen
- Dishwasher
- Disposal
Bedrooms and Bathrooms
- 3 Bedrooms
- 1 Full Bathroom
Schools
- Bethalto Dist 8 Elementary And Middle School
- Bethalto High School
Additional Features
- Deck
- 5,131 Sq Ft Lot
- Forced Air Heating and Cooling System
Listing and Financial Details
- Assessor Parcel Number 19-2-08-01-15-402-023
Ownership History
Purchase Details
Home Financials for this Owner
Home Financials are based on the most recent Mortgage that was taken out on this home.Similar Homes in the area
Home Values in the Area
Average Home Value in this Area
Purchase History
| Date | Type | Sale Price | Title Company |
|---|---|---|---|
| Warranty Deed | $144,000 | Serenity Title & Escrow Ltd |
Mortgage History
| Date | Status | Loan Amount | Loan Type |
|---|---|---|---|
| Open | $136,420 | New Conventional | |
| Previous Owner | $37,000 | Unknown | |
| Previous Owner | $16,000 | Unknown |
Property History
| Date | Event | Price | Change | Sq Ft Price |
|---|---|---|---|---|
| 06/02/2025 06/02/25 | Sold | $143,600 | +10.5% | $162 / Sq Ft |
| 04/25/2025 04/25/25 | For Sale | $130,000 | -9.5% | $146 / Sq Ft |
| 04/23/2025 04/23/25 | Off Market | $143,600 | -- | -- |
Tax History Compared to Growth
Tax History
| Year | Tax Paid | Tax Assessment Tax Assessment Total Assessment is a certain percentage of the fair market value that is determined by local assessors to be the total taxable value of land and additions on the property. | Land | Improvement |
|---|---|---|---|---|
| 2023 | $1,261 | $39,870 | $5,670 | $34,200 |
| 2022 | $1,261 | $36,790 | $5,230 | $31,560 |
| 2021 | $1,376 | $35,320 | $4,870 | $30,450 |
| 2020 | $1,412 | $34,020 | $4,690 | $29,330 |
| 2019 | $1,434 | $33,010 | $4,550 | $28,460 |
| 2018 | $1,443 | $31,360 | $4,320 | $27,040 |
| 2017 | $1,702 | $30,610 | $4,220 | $26,390 |
| 2016 | $1,472 | $30,610 | $4,220 | $26,390 |
| 2015 | $1,404 | $30,290 | $4,180 | $26,110 |
| 2014 | $1,404 | $30,290 | $4,180 | $26,110 |
| 2013 | $1,404 | $30,730 | $4,240 | $26,490 |
Agents Affiliated with this Home
-
Tracy Payne

Seller's Agent in 2025
Tracy Payne
RE/MAX
(618) 410-1308
38 in this area
131 Total Sales
-
Sandi Lewis

Buyer's Agent in 2025
Sandi Lewis
RE/MAX
(618) 304-4800
4 in this area
412 Total Sales
Map
Source: MARIS MLS
MLS Number: MIS25025365
APN: 19-2-08-01-15-402-023
- 0 Sage Creek Lots Unit 19013762
- 600 Mill St
- 628 Valley View Dr
- 348 Mill St
- 415 Mill St
- 136 Virginia St
- 330 Grant St
- 800 Block Prairie St
- 951 Albers Ln
- 0 Birch St
- 219 W Central St
- 14 Michael Ct
- 731 Dugger St
- 201 S Ashbrook St
- 121 Walnut Ridge Dr
- 411 Williams St
- 300 S Walnut St
- 112 Cross Creek Dr
- 1412 West Dr
- 162 Gabrielle Cir
