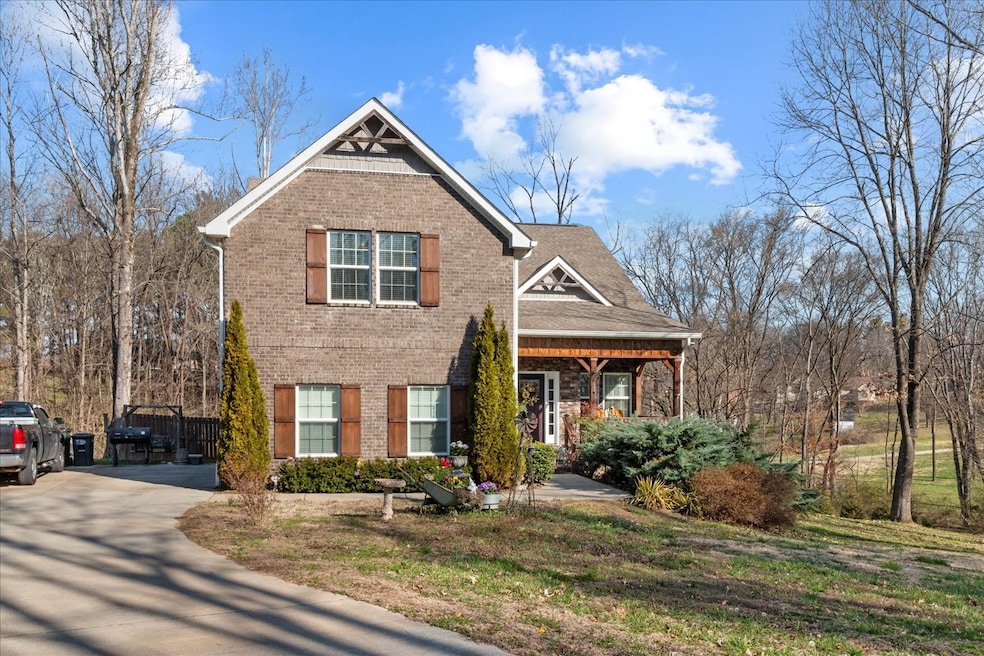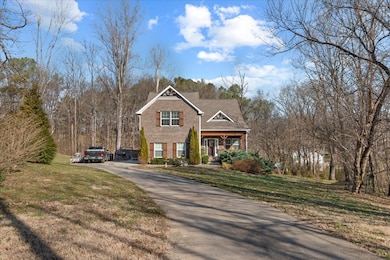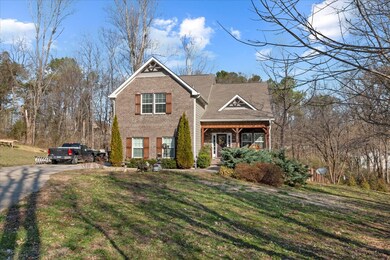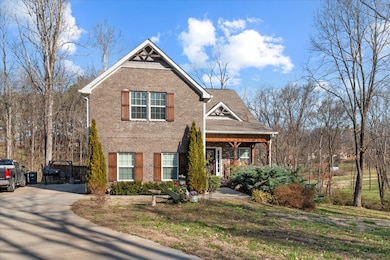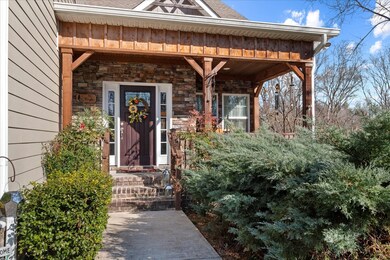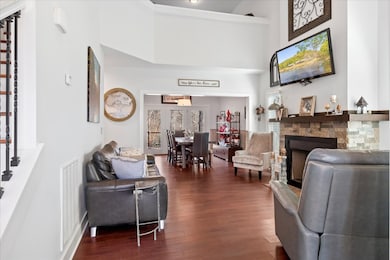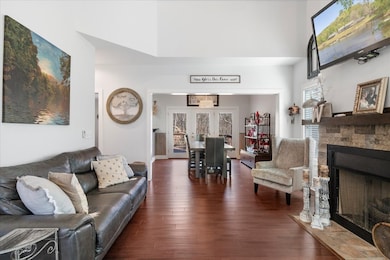
113 Summit Dr Columbia, TN 38401
Estimated payment $3,647/month
Highlights
- Deck
- Separate Formal Living Room
- Porch
- Traditional Architecture
- No HOA
- Cooling Available
About This Home
Stunning Home in Sought-After North Columbia Subdivision. This beautifully crafted home is located in an established, family-friendly neighborhood just minutes from Saturn Parkway and the Crossing Shopping Center. Situated in the highly desirable Spring Hill school district, this property offers both convenience and tranquility. Nestled on a double lot at the end of a quiet cul-de-sac, it boasts a charming brick and Hardie plank exterior with elegant cedar and stone accents. The wooded lot adds a layer of privacy, creating a peaceful retreat away from the hustle and bustle. Inside, you’ll find 3 spacious bedrooms, 2.5 well-appointed bathrooms, and a large bonus room perfect for a home theater or play area. The addition of a dedicated office space makes it ideal for remote work or study. Set on a picturesque lot, this home offers both comfort and style in a prime location.
Listing Agent
Keller Williams Realty Brokerage Phone: 9417734542 License #334747 Listed on: 03/15/2025

Home Details
Home Type
- Single Family
Est. Annual Taxes
- $2,063
Year Built
- Built in 2018
Lot Details
- 1.6 Acre Lot
- Sloped Lot
Parking
- 2 Car Garage
Home Design
- Traditional Architecture
- Brick Exterior Construction
- Asphalt Roof
- Stone Siding
Interior Spaces
- 2,414 Sq Ft Home
- Property has 2 Levels
- Ceiling Fan
- Self Contained Fireplace Unit Or Insert
- ENERGY STAR Qualified Windows
- Separate Formal Living Room
- Crawl Space
- Fire and Smoke Detector
Kitchen
- Microwave
- Dishwasher
- Disposal
Flooring
- Carpet
- Tile
Bedrooms and Bathrooms
- 3 Bedrooms | 1 Main Level Bedroom
Outdoor Features
- Deck
- Porch
Schools
- Battle Creek Elementary School
- Battle Creek Middle School
- Spring Hill High School
Utilities
- Cooling Available
- Heat Pump System
- Septic Tank
- High Speed Internet
- Satellite Dish
- Cable TV Available
Community Details
- No Home Owners Association
- Sagewood Estates Subdivision
Listing and Financial Details
- Assessor Parcel Number 066D B 01200 000
Map
Home Values in the Area
Average Home Value in this Area
Tax History
| Year | Tax Paid | Tax Assessment Tax Assessment Total Assessment is a certain percentage of the fair market value that is determined by local assessors to be the total taxable value of land and additions on the property. | Land | Improvement |
|---|---|---|---|---|
| 2023 | $1,825 | $95,525 | $12,500 | $83,025 |
| 2022 | $1,825 | $95,525 | $12,500 | $83,025 |
| 2021 | $1,825 | $81,175 | $4,500 | $76,675 |
| 2020 | $1,815 | $81,175 | $4,500 | $76,675 |
| 2019 | $1,815 | $81,175 | $4,500 | $76,675 |
| 2018 | $1,264 | $81,175 | $4,500 | $76,675 |
| 2017 | $176 | $6,250 | $6,250 | $0 |
| 2016 | $176 | $6,250 | $6,250 | $0 |
| 2015 | $164 | $6,250 | $6,250 | $0 |
| 2014 | $164 | $6,250 | $6,250 | $0 |
Property History
| Date | Event | Price | Change | Sq Ft Price |
|---|---|---|---|---|
| 05/05/2025 05/05/25 | Price Changed | $619,000 | -1.0% | $256 / Sq Ft |
| 04/22/2025 04/22/25 | Price Changed | $625,000 | -0.5% | $259 / Sq Ft |
| 04/09/2025 04/09/25 | Price Changed | $628,000 | -1.1% | $260 / Sq Ft |
| 03/15/2025 03/15/25 | For Sale | $635,000 | -- | $263 / Sq Ft |
Purchase History
| Date | Type | Sale Price | Title Company |
|---|---|---|---|
| Warranty Deed | $335,000 | Wagon Whell Title | |
| Warranty Deed | $18,000 | None Available | |
| Quit Claim Deed | -- | None Available | |
| Warranty Deed | $14,100 | None Available | |
| Warranty Deed | -- | -- | |
| Warranty Deed | -- | -- | |
| Deed | -- | -- |
Mortgage History
| Date | Status | Loan Amount | Loan Type |
|---|---|---|---|
| Open | $255,625 | New Conventional | |
| Previous Owner | $197,555 | Construction |
Similar Homes in Columbia, TN
Source: Realtracs
MLS Number: 2800972
APN: 066D-B-012.00
- 114 Clover Dr
- 103 Mangrum Dr
- 608 Lookout Dr
- 1 Double Branch Rd
- 0 Nashville Hwy Unit RTC2868083
- 0 Nashville Hwy Unit RTC2767556
- 0 Nashville Hwy Unit RTC2657965
- 1646 Manuka Ln
- 519 Spring Valley Dr
- 1624 Manuka Ln
- 1622 Manuka Ln
- 1618 Manuka Ln
- 2062 Nectar Ln
- 2054 Nectar Ln
- 2117 Nectar Ln
- 1611 Manuka Ln
- 2555 Queen Bee Dr
- 2732 Swarm Ct
- 1636 Manuka Ln
- 1634 Manuka Ln
